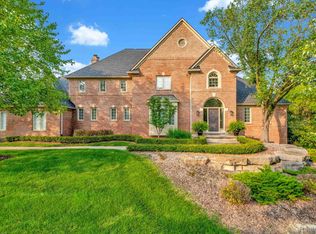Sold for $875,000
$875,000
4801 Goodison Place Dr, Rochester, MI 48306
3beds
5,408sqft
Single Family Residence
Built in 1997
0.59 Acres Lot
$890,200 Zestimate®
$162/sqft
$6,274 Estimated rent
Home value
$890,200
$837,000 - $944,000
$6,274/mo
Zestimate® history
Loading...
Owner options
Explore your selling options
What's special
This exquisitely maintained home, lovingly cared for by its original owners, radiates warmth, elegance, and timeless charm. Located in the sought-after community of Goodison Place, this home offers an inviting open-concept layout with soaring ceilings in the great room. foyer and kitchen-flooding the space with natural light. The first-floor primary suite is a serene retreat, featuring a spacious layout, and luxurious en-suite bathroom. The entryway dazzles with gleaming marble floors and rich, mahogany doors that carry throughout the home, creating an atmosphere of refined sophistication. Plantation shutters adorn the primary bathroom and upstairs bedrooms, adding a touch of grace. The finished basement is an entertainer's dream, complete with a grand bar, a unique tiled ceiling, a double-sided gas fireplace, and dedicated spaces for gaming, TV viewing, and working out. Step outside into your private backyard sanctuary- beautifully landscaped with a tranquil fountain/pond, offering peace and privacy in abundance. Welcome Home!
Zillow last checked: 8 hours ago
Listing updated: August 03, 2025 at 05:00am
Listed by:
Anita Honingford 248-396-9022,
Oak and Stone Real Estate
Bought with:
Ian Billock, 6501437927
Top Agent Realty
Source: Realcomp II,MLS#: 20250037095
Facts & features
Interior
Bedrooms & bathrooms
- Bedrooms: 3
- Bathrooms: 6
- Full bathrooms: 4
- 1/2 bathrooms: 2
Bedroom
- Level: Second
- Dimensions: 13 X 19
Bedroom
- Level: Second
- Dimensions: 13 X 14
Primary bathroom
- Level: Entry
- Dimensions: 18 X 13
Primary bathroom
- Level: Entry
- Dimensions: 16 X 9
Other
- Level: Second
- Dimensions: 7 X 7
Other
- Level: Second
- Dimensions: 6 X 9
Other
- Level: Entry
- Dimensions: 5 X 6
Other
- Level: Basement
- Dimensions: 6 X 7
Other
- Level: Entry
- Dimensions: 10 X 14
Other
- Level: Entry
- Dimensions: 6 X 5
Dining room
- Level: Entry
- Dimensions: 15 X 14
Flex room
- Level: Basement
- Dimensions: 16 X 13
Great room
- Level: Entry
- Dimensions: 21 X 15
Kitchen
- Level: Entry
- Dimensions: 14 X 16
Laundry
- Level: Entry
- Dimensions: 8 X 10
Library
- Level: Entry
- Dimensions: 13 X 17
Media room
- Level: Basement
- Dimensions: 26 X 15
Heating
- Forced Air, Natural Gas
Cooling
- Central Air
Appliances
- Included: Built In Electric Oven, Built In Refrigerator, Bar Fridge, Dishwasher, Disposal, Dryer, Electric Cooktop, Humidifier, Microwave, Range Hood, Self Cleaning Oven, Washer
- Laundry: Electric Dryer Hookup, Gas Dryer Hookup, Laundry Room, Washer Hookup
Features
- Entrance Foyer, Jetted Tub, Programmable Thermostat, Wet Bar
- Basement: Daylight,Finished,Full
- Has fireplace: Yes
- Fireplace features: Basement, Gas, Great Room
Interior area
- Total interior livable area: 5,408 sqft
- Finished area above ground: 3,408
- Finished area below ground: 2,000
Property
Parking
- Total spaces: 3
- Parking features: Three Car Garage, Attached
- Attached garage spaces: 3
Features
- Levels: One and One Half
- Stories: 1
- Entry location: GroundLevelwSteps
- Patio & porch: Patio, Porch
- Exterior features: Chimney Caps
- Pool features: None
Lot
- Size: 0.59 Acres
- Dimensions: 131.2 x 246.8
Details
- Parcel number: 1028353009
- Special conditions: Short Sale No,Standard
Construction
Type & style
- Home type: SingleFamily
- Architectural style: Contemporary
- Property subtype: Single Family Residence
Materials
- Brick, Wood Siding
- Foundation: Basement, Poured
- Roof: Asphalt
Condition
- New construction: No
- Year built: 1997
Utilities & green energy
- Sewer: Public Sewer
- Water: Community
- Utilities for property: Cable Available, Underground Utilities
Community & neighborhood
Security
- Security features: Security System Owned
Location
- Region: Rochester
- Subdivision: GOODISON PLACE SUB NO 2
HOA & financial
HOA
- Has HOA: Yes
- HOA fee: $1,400 annually
- Services included: Maintenance Grounds
- Association phone: 248-514-0348
Other
Other facts
- Listing agreement: Exclusive Right To Sell
- Listing terms: Cash,Conventional,FHA,Va Loan
Price history
| Date | Event | Price |
|---|---|---|
| 7/9/2025 | Sold | $875,000-2.7%$162/sqft |
Source: | ||
| 6/24/2025 | Pending sale | $899,000$166/sqft |
Source: | ||
| 6/13/2025 | Price change | $899,000-5.4%$166/sqft |
Source: | ||
| 6/6/2025 | Listed for sale | $949,900$176/sqft |
Source: | ||
Public tax history
| Year | Property taxes | Tax assessment |
|---|---|---|
| 2024 | $7,160 +3.3% | $372,950 +11.1% |
| 2023 | $6,932 +7.1% | $335,700 +4.9% |
| 2022 | $6,474 -6.1% | $320,010 +4% |
Find assessor info on the county website
Neighborhood: 48306
Nearby schools
GreatSchools rating
- 8/10Delta Kelly Elementary SchoolGrades: PK-5Distance: 1.7 mi
- 9/10Van Hoosen Middle SchoolGrades: 6-12Distance: 2.2 mi
- 10/10Rochester Adams High SchoolGrades: 7-12Distance: 2.4 mi
Get pre-qualified for a loan
At Zillow Home Loans, we can pre-qualify you in as little as 5 minutes with no impact to your credit score.An equal housing lender. NMLS #10287.
