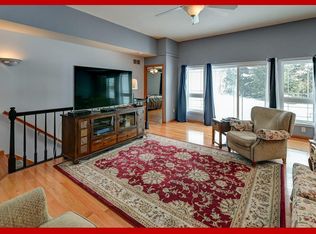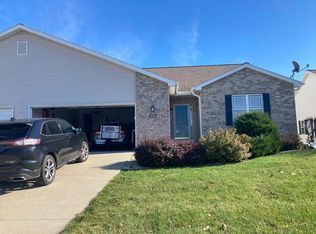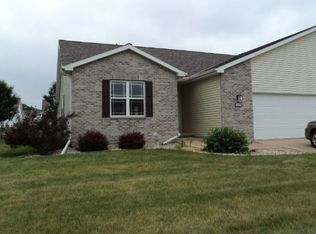Closed
$400,000
4801 Marsh Road, Madison, WI 53718
3beds
2,304sqft
Condominium
Built in 2003
-- sqft lot
$411,700 Zestimate®
$174/sqft
$2,627 Estimated rent
Home value
$411,700
$387,000 - $436,000
$2,627/mo
Zestimate® history
Loading...
Owner options
Explore your selling options
What's special
Nestled in a quiet, established neighborhood, this Madison home offers the perfect blend of comfort and convenience. Located just minutes from parks, shopping, dining, and top-rated schools in the Sun Prairie Area School District, including Westside Elementary and Sun Prairie East High. Enjoy easy access to walking trails, nearby grocery stores, and the vibrant downtown area. Heritage Lane is known for its welcoming community feel, tree-lined streets, and close proximity to everything you need. Whether you?re commuting to Madison or enjoying a weekend at a local golf course or farmers market, this location supports a lifestyle of ease and connection.
Zillow last checked: 8 hours ago
Listing updated: July 18, 2025 at 09:16am
Listed by:
Marine Yoo Pref:608-527-0753,
Real Broker LLC,
Ben Rabata 608-407-7742,
Real Broker LLC
Bought with:
Autumn Dunn
Source: WIREX MLS,MLS#: 2001328 Originating MLS: South Central Wisconsin MLS
Originating MLS: South Central Wisconsin MLS
Facts & features
Interior
Bedrooms & bathrooms
- Bedrooms: 3
- Bathrooms: 3
- Full bathrooms: 3
- Main level bedrooms: 2
Primary bedroom
- Level: Main
- Area: 195
- Dimensions: 15 x 13
Bedroom 2
- Level: Main
- Area: 143
- Dimensions: 13 x 11
Bedroom 3
- Level: Lower
- Area: 156
- Dimensions: 13 x 12
Bathroom
- Features: At least 1 Tub, Master Bedroom Bath: Full, Master Bedroom Bath, Master Bedroom Bath: Walk-In Shower
Family room
- Level: Lower
- Area: 253
- Dimensions: 23 x 11
Kitchen
- Level: Main
- Area: 120
- Dimensions: 12 x 10
Living room
- Level: Main
- Area: 340
- Dimensions: 20 x 17
Office
- Level: Main
- Area: 110
- Dimensions: 11 x 10
Heating
- Natural Gas, Forced Air
Cooling
- Central Air
Appliances
- Included: Range/Oven, Refrigerator, Dishwasher, Microwave, Disposal, Washer, Dryer, Water Softener
Features
- Walk-In Closet(s), Breakfast Bar
- Flooring: Wood or Sim.Wood Floors
- Basement: Full,Exposed,Full Size Windows,Finished
- Common walls with other units/homes: 1 Common Wall
Interior area
- Total structure area: 2,304
- Total interior livable area: 2,304 sqft
- Finished area above ground: 1,485
- Finished area below ground: 819
Property
Parking
- Parking features: 2 Car, Attached, Garage Door Opener
- Has attached garage: Yes
Features
- Levels: 1 Story
- Patio & porch: Patio
- Exterior features: Private Entrance
Details
- Parcel number: 071035207309
- Zoning: SR-V2
- Special conditions: Arms Length
Construction
Type & style
- Home type: Condo
- Property subtype: Condominium
- Attached to another structure: Yes
Materials
- Vinyl Siding, Brick, Stone
Condition
- 21+ Years
- New construction: No
- Year built: 2003
Utilities & green energy
- Sewer: Public Sewer
- Water: Public
- Utilities for property: Cable Available
Community & neighborhood
Location
- Region: Madison
- Municipality: Madison
HOA & financial
HOA
- Has HOA: Yes
- HOA fee: $230 monthly
- Amenities included: Common Green Space
Price history
| Date | Event | Price |
|---|---|---|
| 7/16/2025 | Sold | $400,000-5.9%$174/sqft |
Source: | ||
| 6/11/2025 | Contingent | $425,000$184/sqft |
Source: | ||
| 6/4/2025 | Listed for sale | $425,000$184/sqft |
Source: | ||
Public tax history
| Year | Property taxes | Tax assessment |
|---|---|---|
| 2024 | $7,333 +7.1% | $374,600 +10.2% |
| 2023 | $6,848 | $339,900 +8.5% |
| 2022 | -- | $313,300 +10% |
Find assessor info on the county website
Neighborhood: 53718
Nearby schools
GreatSchools rating
- 2/10Glendale Elementary SchoolGrades: PK-5Distance: 2.5 mi
- 5/10Sennett Middle SchoolGrades: 6-8Distance: 3 mi
- 6/10Lafollette High SchoolGrades: 9-12Distance: 3 mi
Schools provided by the listing agent
- Elementary: Henderson
- Middle: Sennett
- High: Lafollette
- District: Madison
Source: WIREX MLS. This data may not be complete. We recommend contacting the local school district to confirm school assignments for this home.
Get pre-qualified for a loan
At Zillow Home Loans, we can pre-qualify you in as little as 5 minutes with no impact to your credit score.An equal housing lender. NMLS #10287.
Sell with ease on Zillow
Get a Zillow Showcase℠ listing at no additional cost and you could sell for —faster.
$411,700
2% more+$8,234
With Zillow Showcase(estimated)$419,934


