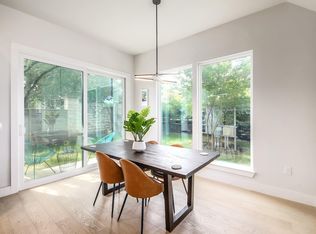Incredible opportunity to rent an Austin Modern Farmhouse new construction condo! 3-Bed/2.5 Bath, high ceilings throughout. Minutes from Domain and major employers. Two-story unit with one bedroom on the main level, bonus loft, attached one car garage plus one parking space. Unique 7-unit heavily treed condo community! **New Refrigerator, Washer & Dryer to be installed prior to move-in**
This property is off market, which means it's not currently listed for sale or rent on Zillow. This may be different from what's available on other websites or public sources.

