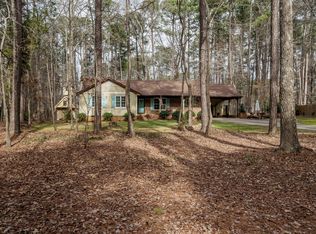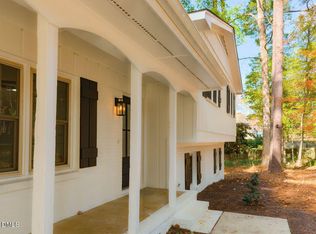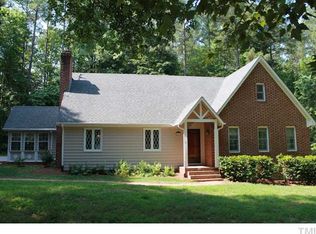Best of both worlds!! Beautifully private, ranch home with 2 car garage on large wooded lot, minutes from Crossroads and central Raleigh! Fresh paint through out. Updates to kitchen and bathrooms, three bedrooms, bonus room and den. Large living room with built in shelving. Fenced yard! Have the convenience of living in the midst of shopping, dining and entertainment but the luxury of going home to your oasis.
This property is off market, which means it's not currently listed for sale or rent on Zillow. This may be different from what's available on other websites or public sources.


