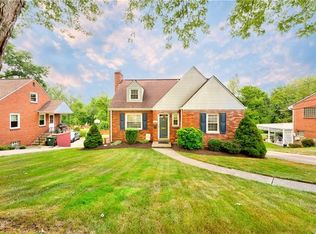Sold for $280,000
$280,000
4808 Old Boston Rd, Pittsburgh, PA 15227
3beds
1,203sqft
Single Family Residence
Built in 1951
10,184.33 Square Feet Lot
$278,300 Zestimate®
$233/sqft
$1,689 Estimated rent
Home value
$278,300
$264,000 - $292,000
$1,689/mo
Zestimate® history
Loading...
Owner options
Explore your selling options
What's special
Discover the charm and updates of this well-maintained Whitehall home in Baldwin Manor! The living room of this lovely Cape Cod centers around a new fireplace and the sunny dining area opens to an oversized deck. The versatile first-floor room has its own half bath—making it ideal as a bedroom, office, or playroom. Major updates include new furnace, electrical upgrades, rebuilt chimney, enlarged kitchen window, and refreshed plumbing fixtures. The kitchen has a new dishwasher & refrigerator; the home offers new washer/dryer, whole-house blinds, and hardwood flooring throughout. Exterior improvements include landscaping, repaired walkways, new shutters, refreshed siding, and resealed driveway. Additional features: wood-stained windows, new Dimplex electric fireplace insert, fresh paint, updated lighting, and refinished front door. The spacious lower level provides laundry and storage with garage access. This home blends timeless character with modern comfort—ready for new owners.
Zillow last checked: 8 hours ago
Listing updated: August 26, 2025 at 01:45am
Listed by:
Adam Cannon 412-939-7000,
PIATT SOTHEBY'S INTERNATIONAL REALTY
Bought with:
Kim Stotlemyer
COLDWELL BANKER REALTY
Source: WPMLS,MLS#: 1711018 Originating MLS: West Penn Multi-List
Originating MLS: West Penn Multi-List
Facts & features
Interior
Bedrooms & bathrooms
- Bedrooms: 3
- Bathrooms: 2
- Full bathrooms: 1
- 1/2 bathrooms: 1
Primary bedroom
- Level: Upper
- Dimensions: 14x12
Bedroom 2
- Level: Upper
- Dimensions: 14x11
Bedroom 3
- Level: Main
- Dimensions: 12x11
Dining room
- Level: Main
- Dimensions: 12x10
Entry foyer
- Level: Main
- Dimensions: 7x6
Kitchen
- Level: Main
- Dimensions: 10x10
Laundry
- Level: Lower
Living room
- Level: Main
- Dimensions: 19x11
Heating
- Forced Air, Gas
Cooling
- Central Air
Appliances
- Included: Some Electric Appliances, Dryer, Dishwasher, Disposal, Refrigerator, Stove, Washer
Features
- Window Treatments
- Flooring: Hardwood, Laminate
- Windows: Multi Pane, Window Treatments
- Basement: Unfinished,Walk-Out Access
- Number of fireplaces: 1
- Fireplace features: Electric
Interior area
- Total structure area: 1,203
- Total interior livable area: 1,203 sqft
Property
Parking
- Total spaces: 1
- Parking features: Built In, Garage Door Opener
- Has attached garage: Yes
Features
- Levels: Two
- Stories: 2
- Pool features: None
Lot
- Size: 10,184 sqft
- Dimensions: 0.2338
Details
- Parcel number: 0248E00122000000
Construction
Type & style
- Home type: SingleFamily
- Architectural style: Cape Cod,Two Story
- Property subtype: Single Family Residence
Materials
- Brick
- Roof: Composition
Condition
- Resale
- Year built: 1951
Utilities & green energy
- Sewer: Public Sewer
- Water: Public
Community & neighborhood
Location
- Region: Pittsburgh
- Subdivision: Baldwin Manor
Price history
| Date | Event | Price |
|---|---|---|
| 8/26/2025 | Pending sale | $279,000-0.4%$232/sqft |
Source: | ||
| 8/25/2025 | Sold | $280,000+0.4%$233/sqft |
Source: | ||
| 7/25/2025 | Contingent | $279,000$232/sqft |
Source: | ||
| 7/15/2025 | Price change | $279,000-3.5%$232/sqft |
Source: | ||
| 7/10/2025 | Listed for sale | $289,000+23.3%$240/sqft |
Source: | ||
Public tax history
| Year | Property taxes | Tax assessment |
|---|---|---|
| 2025 | $6,426 +22.2% | $175,000 +11.5% |
| 2024 | $5,260 +608.2% | $157,000 |
| 2023 | $743 -10.3% | $157,000 -10.3% |
Find assessor info on the county website
Neighborhood: 15227
Nearby schools
GreatSchools rating
- NAWhitehall Elementary SchoolGrades: 2-5Distance: 0.6 mi
- 6/10Baldwin Senior High SchoolGrades: 7-12Distance: 1.1 mi
- NAMcannulty El SchoolGrades: K-1Distance: 1.1 mi
Schools provided by the listing agent
- District: Baldwin/Whitehall
Source: WPMLS. This data may not be complete. We recommend contacting the local school district to confirm school assignments for this home.
Get pre-qualified for a loan
At Zillow Home Loans, we can pre-qualify you in as little as 5 minutes with no impact to your credit score.An equal housing lender. NMLS #10287.
