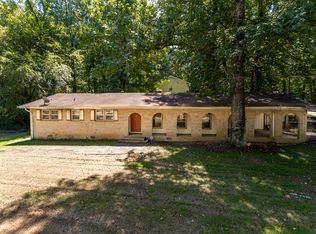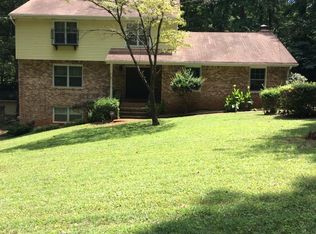Closed
$272,000
4809 Thompson Mill Rd, Lithonia, GA 30038
4beds
--sqft
Single Family Residence
Built in 1973
0.5 Acres Lot
$270,100 Zestimate®
$--/sqft
$2,196 Estimated rent
Home value
$270,100
$248,000 - $292,000
$2,196/mo
Zestimate® history
Loading...
Owner options
Explore your selling options
What's special
This beautifully maintained home offers the perfect blend of comfort, space, and convenience. Step inside to find an inviting open floor plan filled with natural light, ideal for both everyday living and entertaining. The spacious kitchen boasts modern appliances, ample counter space, and a seamless flow into the dining and family areas. Retreat to the oversized owner's suite complete with a walk-in closet and a spa-inspired bath. Generously sized secondary bedrooms provide comfort for family, guests, or a home office. Outside, enjoy a private backyard oasis perfect for relaxing, gardening, or hosting summer gatherings. Located in the heart of Lithonia, this home is just minutes from schools, shopping, dining, and easy highway access for commuters. Don't miss this opportunity-schedule your showing today and discover what makes this home the home you have worked so hard to earn!
Zillow last checked: 8 hours ago
Listing updated: October 01, 2025 at 06:30am
Listed by:
Timmothy McCann 770-653-5671,
Coldwell Banker Realty
Bought with:
Lisa Wood, 405512
Bolst, Inc.
Source: GAMLS,MLS#: 10594126
Facts & features
Interior
Bedrooms & bathrooms
- Bedrooms: 4
- Bathrooms: 3
- Full bathrooms: 2
- 1/2 bathrooms: 1
Kitchen
- Features: Breakfast Bar
Heating
- Central
Cooling
- Ceiling Fan(s), Central Air
Appliances
- Included: Dishwasher
- Laundry: In Kitchen
Features
- Other
- Flooring: Carpet
- Basement: None
- Number of fireplaces: 1
- Fireplace features: Family Room
- Common walls with other units/homes: No Common Walls
Interior area
- Total structure area: 0
- Finished area above ground: 0
- Finished area below ground: 0
Property
Parking
- Total spaces: 2
- Parking features: Garage
- Has garage: Yes
Features
- Levels: Two
- Stories: 2
- Has view: Yes
- View description: City
- Body of water: None
Lot
- Size: 0.50 Acres
- Features: City Lot
Details
- Parcel number: 16 011 01 045
Construction
Type & style
- Home type: SingleFamily
- Architectural style: Craftsman
- Property subtype: Single Family Residence
Materials
- Brick
- Foundation: Slab
- Roof: Composition
Condition
- Resale
- New construction: No
- Year built: 1973
Utilities & green energy
- Sewer: Public Sewer
- Water: Public
- Utilities for property: Cable Available, Electricity Available, Natural Gas Available, Phone Available
Community & neighborhood
Community
- Community features: None
Location
- Region: Lithonia
- Subdivision: Runnymede Forest
HOA & financial
HOA
- Has HOA: Yes
- Services included: None
Other
Other facts
- Listing agreement: Exclusive Right To Sell
Price history
| Date | Event | Price |
|---|---|---|
| 9/29/2025 | Sold | $272,000-1.1% |
Source: | ||
| 9/23/2025 | Pending sale | $275,000 |
Source: | ||
| 8/29/2025 | Listed for sale | $275,000 |
Source: | ||
| 8/26/2025 | Listing removed | $275,000 |
Source: | ||
| 7/26/2025 | Listed for sale | $275,000 |
Source: | ||
Public tax history
| Year | Property taxes | Tax assessment |
|---|---|---|
| 2025 | $5,333 +0.3% | $108,720 -0.4% |
| 2024 | $5,317 +9% | $109,120 +8% |
| 2023 | $4,878 +4% | $101,040 +2.6% |
Find assessor info on the county website
Neighborhood: 30038
Nearby schools
GreatSchools rating
- 2/10Browns Mill Elementary SchoolGrades: PK-5Distance: 1.2 mi
- 4/10Salem Middle SchoolGrades: 6-8Distance: 1.7 mi
- 2/10Martin Luther King- Jr. High SchoolGrades: 9-12Distance: 2.3 mi
Schools provided by the listing agent
- Elementary: Browns Mill
- Middle: Salem
- High: Martin Luther King Jr
Source: GAMLS. This data may not be complete. We recommend contacting the local school district to confirm school assignments for this home.
Get a cash offer in 3 minutes
Find out how much your home could sell for in as little as 3 minutes with a no-obligation cash offer.
Estimated market value$270,100
Get a cash offer in 3 minutes
Find out how much your home could sell for in as little as 3 minutes with a no-obligation cash offer.
Estimated market value
$270,100

