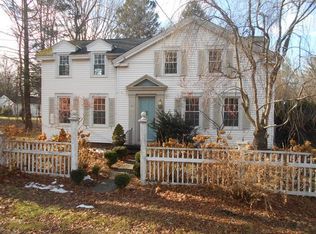Discover this uniquely rustic home featuring a versatile floor plan, located in the highly acclaimed Amity School District with convenient access to major routes and just a short commute to downtown New Haven. The impressive main-level primary suite boasts a soaring cathedral ceiling with skylights, a spacious dressing closet with direct access to the beautifully renovated main bath, and sliding doors leading to a private deck overlooking a serene, wooded backyard. A well-appointed country kitchen offers a striking stone fireplace, ample dining space, and classic rustic charm. Upstairs, a spacious and airy loft-perfect for a family room, recreation area-features a beamed cathedral ceiling, newly installed central A/C, and gleaming hardwood floors. This level also includes two additional bedrooms and a full bath. The partially finished lower level offers even more flexibility, with a carpeted and heated space ideal for a home office, guest area, or additional living space, plus a convenient powder room. The unfinished portion will be used by the owners for furniture storage, ensuring plenty of room for your belongings. Two-year lease preferred. Don't miss this rare opportunity to enjoy rustic charm, modern comforts, and a prime location in a top-rated school district! Minimum 650 credit score, 1.5 months security deposit at lease signing, plus last month's rent. Tenant will be responsible for lawn maintenance, snow removal, renters insurance, utilities, and trash. Pets allowed per owner discretion. Available May 1, 2025. *All applicants 18+ must complete a rentspree application. **Video and audio surveillance in use. Tenant pays all utilities, trash, lawn care, snow removal, renter's insurance.
This property is off market, which means it's not currently listed for sale or rent on Zillow. This may be different from what's available on other websites or public sources.

