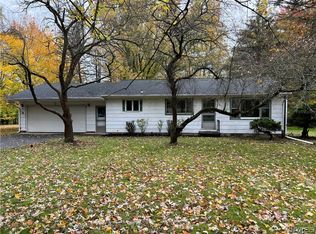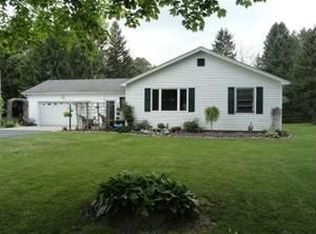Closed
$525,000
481 Ostrander Rd, East Aurora, NY 14052
4beds
1,791sqft
Single Family Residence
Built in 1952
0.54 Acres Lot
$535,000 Zestimate®
$293/sqft
$2,704 Estimated rent
Home value
$535,000
$498,000 - $578,000
$2,704/mo
Zestimate® history
Loading...
Owner options
Explore your selling options
What's special
Discover modern comfort and elegance in this meticulously remodeled 4-bedroom, 3-bathroom ranch located in the Iroquois school district. Renovated down to the studs in 2022, this home boasts an open-concept kitchen with a stunning 10-foot island with seating, quartz countertops, and a convenient beverage center. The kitchen seamlessly flows into the family and dining room, featuring cathedral ceilings, a cozy wood-burning stove, a striking accent wall, and an abundance of natural light with beautiful backyard views. The primary suite is a true retreat with a gas fireplace, walk-in closet, and an en-suite bathroom. Downstairs, a fully finished basement offers a second family room, a fourth bedroom, and a full bathroom, all crafted with the same high-quality finishes as the main level. The entire basement is waterproofed with drain tile. Additional highlights include hardwood floors throughout, brand-new plumbing and electric with an updated panel (2022), a newly installed septic system (2022), and a HVAC updated in 2016. Located just five minutes from the charming historic Village of East Aurora. No escalation clauses will be accepted. Offer Deadline Tuesday 11/12 @ 7:30pm
Zillow last checked: 8 hours ago
Listing updated: January 22, 2025 at 11:48am
Listed by:
Jacob Stiller 716-275-5374,
Century 21 North East
Bought with:
Amy G Mayfield, 30MA0708878
HUNT Real Estate Corporation
Source: NYSAMLSs,MLS#: B1576514 Originating MLS: Buffalo
Originating MLS: Buffalo
Facts & features
Interior
Bedrooms & bathrooms
- Bedrooms: 4
- Bathrooms: 3
- Full bathrooms: 3
- Main level bathrooms: 2
- Main level bedrooms: 3
Bedroom 1
- Level: First
- Dimensions: 22.00 x 13.00
Bedroom 1
- Level: First
- Dimensions: 22.00 x 13.00
Bedroom 2
- Level: First
- Dimensions: 13.00 x 12.00
Bedroom 2
- Level: First
- Dimensions: 13.00 x 12.00
Bedroom 3
- Level: First
- Dimensions: 12.00 x 10.00
Bedroom 3
- Level: First
- Dimensions: 12.00 x 10.00
Bedroom 4
- Level: Basement
- Dimensions: 13.00 x 11.00
Bedroom 4
- Level: Basement
- Dimensions: 13.00 x 11.00
Family room
- Level: Basement
- Dimensions: 24.00 x 17.00
Family room
- Level: Basement
- Dimensions: 24.00 x 17.00
Great room
- Level: First
- Dimensions: 25.00 x 18.00
Great room
- Level: First
- Dimensions: 25.00 x 18.00
Kitchen
- Level: First
- Dimensions: 23.00 x 13.00
Kitchen
- Level: First
- Dimensions: 23.00 x 13.00
Heating
- Gas, Forced Air
Cooling
- Central Air
Appliances
- Included: Appliances Negotiable, Dishwasher, Gas Oven, Gas Range, Gas Water Heater, Refrigerator
- Laundry: In Basement
Features
- Wet Bar, Breakfast Bar, Cathedral Ceiling(s), Separate/Formal Dining Room, Entrance Foyer, Eat-in Kitchen, Separate/Formal Living Room, Great Room, Kitchen Island, Living/Dining Room, Pantry, Quartz Counters, Sliding Glass Door(s), Walk-In Pantry, Natural Woodwork, Bedroom on Main Level, Bath in Primary Bedroom, Main Level Primary, Primary Suite
- Flooring: Hardwood, Tile, Varies
- Doors: Sliding Doors
- Basement: Full,Sump Pump
- Number of fireplaces: 2
Interior area
- Total structure area: 1,791
- Total interior livable area: 1,791 sqft
Property
Parking
- Total spaces: 2
- Parking features: Attached, Garage, Garage Door Opener
- Attached garage spaces: 2
Features
- Levels: One
- Stories: 1
- Patio & porch: Deck
- Exterior features: Blacktop Driveway, Deck
Lot
- Size: 0.54 Acres
- Dimensions: 100 x 233
- Features: Rectangular, Rectangular Lot, Residential Lot, Rural Lot
Details
- Additional structures: Shed(s), Storage
- Parcel number: 1442001560300001050000
- Special conditions: Standard
Construction
Type & style
- Home type: SingleFamily
- Architectural style: Ranch
- Property subtype: Single Family Residence
Materials
- Frame, Wood Siding
- Foundation: Block
- Roof: Asphalt,Shingle
Condition
- Resale
- Year built: 1952
Utilities & green energy
- Electric: Circuit Breakers
- Sewer: Septic Tank
- Water: Connected, Public
- Utilities for property: Cable Available, High Speed Internet Available, Water Connected
Community & neighborhood
Location
- Region: East Aurora
- Subdivision: Buffalo Crk Reservation
Other
Other facts
- Listing terms: Cash,Conventional,VA Loan
Price history
| Date | Event | Price |
|---|---|---|
| 1/22/2025 | Sold | $525,000+23.6%$293/sqft |
Source: | ||
| 11/13/2024 | Pending sale | $424,900$237/sqft |
Source: | ||
| 11/8/2024 | Listed for sale | $424,900+62.4%$237/sqft |
Source: | ||
| 1/20/2022 | Sold | $261,700+0.7%$146/sqft |
Source: Public Record Report a problem | ||
| 11/9/2021 | Pending sale | $259,900$145/sqft |
Source: | ||
Public tax history
| Year | Property taxes | Tax assessment |
|---|---|---|
| 2024 | -- | $7,500 |
| 2023 | -- | $7,500 |
| 2022 | -- | $7,500 |
Find assessor info on the county website
Neighborhood: 14052
Nearby schools
GreatSchools rating
- 8/10Iroquois Intermediate SchoolGrades: PK,5Distance: 2.8 mi
- 5/10Iroquois Middle SchoolGrades: 6-8Distance: 2.8 mi
- 8/10Iroquois Senior High SchoolGrades: 9-12Distance: 2.8 mi
Schools provided by the listing agent
- Middle: Iroquois Middle
- High: Iroquois Senior High
- District: Iroquois
Source: NYSAMLSs. This data may not be complete. We recommend contacting the local school district to confirm school assignments for this home.

