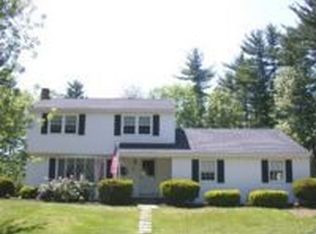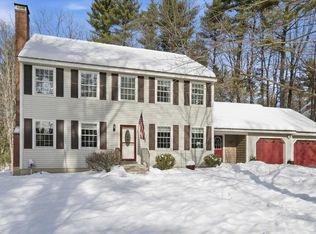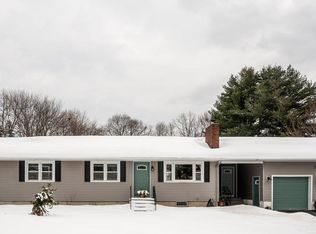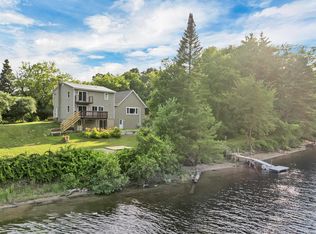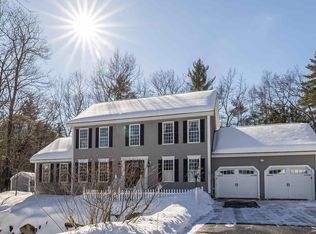NEW AND IMPROVED PRICING WITH A $25,000 PRICE IMPROVEMENT! Beautiful home WITH ADDITIONAL IN-LAW SPACE ADJACENT TO PEMBROKE PINES GOLF! Beautifully set along the scenic Pembroke Pines Golf Course, this spacious and versatile home offers comfort, functionality, and an exceptional floor plan. The main residence features a private primary suite and three generously sized guest bedrooms. A bright, updated kitchen with granite countertops opens to the dining area and extends into a flexible office/mudroom space, perfect for today’s lifestyle. The large living room is ideal for both everyday living and entertaining, showcasing picturesque golf course views. Agents see private remarks Adding incredible value and flexibility, the home includes a separate in-law apartment with direct exterior access—ideal for extended family, guests, or potential rental income. Enjoy gatherings in the inviting family room complete with a wet bar and cozy fireplace. Step outside to the screened-in porch that flows seamlessly to a deck, offering tranquil golf course views and the perfect spot for morning coffee or evening relaxation. A fantastic opportunity in a sought-after setting!
Active
Listed by:
Roxanne Mailhot,
BHG Masiello Concord 603-228-0151
Price cut: $24.9K (1/30)
$575,000
481 Woodlawn Ridge Road, Pembroke, NH 03275
5beds
3,052sqft
Est.:
Single Family Residence
Built in 1967
0.45 Acres Lot
$573,500 Zestimate®
$188/sqft
$-- HOA
What's special
Spacious and versatile homePrivate primary suitePicturesque golf course viewsTranquil golf course views
- 30 days |
- 5,380 |
- 277 |
Zillow last checked: 8 hours ago
Listing updated: February 13, 2026 at 07:01pm
Listed by:
Roxanne Mailhot,
BHG Masiello Concord 603-228-0151
Source: PrimeMLS,MLS#: 5074285
Tour with a local agent
Facts & features
Interior
Bedrooms & bathrooms
- Bedrooms: 5
- Bathrooms: 5
- Full bathrooms: 1
- 3/4 bathrooms: 2
- 1/2 bathrooms: 2
Heating
- Oil, Electric
Cooling
- None
Appliances
- Included: Electric Cooktop, Dishwasher, Dryer, Mini Fridge, Wall Oven, Refrigerator, Washer, Electric Stove, Electric Water Heater
- Laundry: Laundry Hook-ups, In Basement
Features
- Bar, Ceiling Fan(s), Dining Area, In-Law/Accessory Dwelling, In-Law Suite, Kitchen/Dining, Primary BR w/ BA
- Flooring: Ceramic Tile, Laminate, Wood
- Windows: Blinds
- Basement: Finished,Walk-Out Access
- Number of fireplaces: 1
- Fireplace features: Wood Burning, 1 Fireplace, Wood Stove Hook-up
- Furnished: Yes
Interior area
- Total structure area: 3,172
- Total interior livable area: 3,052 sqft
- Finished area above ground: 2,080
- Finished area below ground: 972
Video & virtual tour
Property
Parking
- Total spaces: 5
- Parking features: Paved, Direct Entry, Storage Above, Driveway, Garage, Off Street, Parking Spaces 5, Attached
- Garage spaces: 2
- Has uncovered spaces: Yes
Features
- Levels: 3,Tri-Level
- Stories: 3
- Patio & porch: Enclosed Porch
- Exterior features: Deck
- Frontage length: Road frontage: 118
Lot
- Size: 0.45 Acres
- Features: Abuts Golf Course, Near Country Club, Near Golf Course
Details
- Parcel number: PMBRM634B22
- Zoning description: residential
Construction
Type & style
- Home type: SingleFamily
- Property subtype: Single Family Residence
Materials
- Aluminum Siding
- Foundation: Poured Concrete
- Roof: Shingle
Condition
- New construction: No
- Year built: 1967
Utilities & green energy
- Electric: Circuit Breakers
- Sewer: Private Sewer
- Utilities for property: Cable
Community & HOA
Location
- Region: Pembroke
Financial & listing details
- Price per square foot: $188/sqft
- Tax assessed value: $543,200
- Annual tax amount: $11,863
- Date on market: 1/17/2026
- Road surface type: Paved
Estimated market value
$573,500
$545,000 - $602,000
$4,140/mo
Price history
Price history
| Date | Event | Price |
|---|---|---|
| 1/30/2026 | Price change | $575,000-4.2%$188/sqft |
Source: | ||
| 1/17/2026 | Price change | $599,900+0.2%$197/sqft |
Source: | ||
| 1/13/2026 | Price change | $599,000-0.2%$196/sqft |
Source: Owner Report a problem | ||
| 1/5/2026 | Listed for sale | $600,000+0%$197/sqft |
Source: Owner Report a problem | ||
| 8/22/2025 | Listing removed | $599,900$197/sqft |
Source: | ||
Public tax history
Public tax history
| Year | Property taxes | Tax assessment |
|---|---|---|
| 2024 | $10,668 +19.3% | $543,200 +69.3% |
| 2023 | $8,944 +13.5% | $320,800 +1.4% |
| 2022 | $7,878 +1.2% | $316,400 |
Find assessor info on the county website
BuyAbility℠ payment
Est. payment
$3,765/mo
Principal & interest
$2965
Property taxes
$800
Climate risks
Neighborhood: 03275
Nearby schools
GreatSchools rating
- 7/10Pembroke Hill SchoolGrades: K-4Distance: 1.1 mi
- 4/10Three Rivers SchoolGrades: 5-8Distance: 2.1 mi
- 5/10Pembroke AcademyGrades: 9-12Distance: 1.9 mi
Schools provided by the listing agent
- Elementary: Pembroke Hill School
- Middle: Three Rivers School
- High: Pembroke Academy
- District: Pembroke
Source: PrimeMLS. This data may not be complete. We recommend contacting the local school district to confirm school assignments for this home.
- Loading
- Loading
