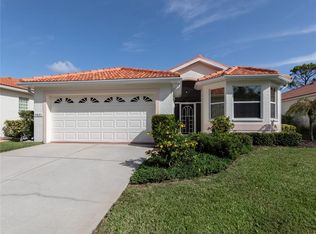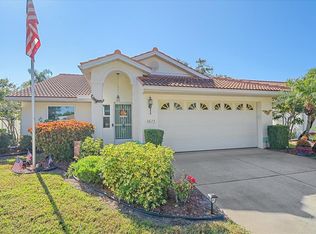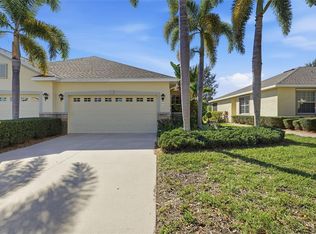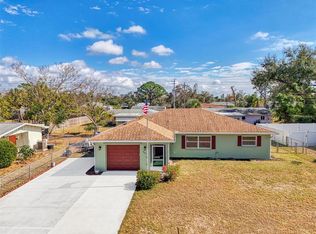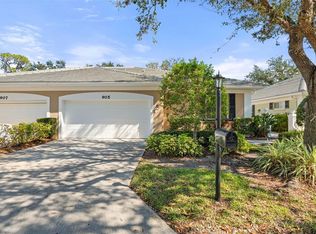Discover serenity in Venice’s coveted Southwood neighborhood with this charming 2-bedroom, 2-bath home featuring a versatile den. Designed for easy, maintenance-free living, this residence lets you spend more time enjoying all that this prime location has to provide. Set along mature, tree-lined streets, the home welcomes you with a thoughtful, open layout and a spacious lanai that seamlessly blends indoor and outdoor living—perfect for entertaining or relaxing after a long day. Inside, you’ll find ample storage throughout, newer flooring, and a well-appointed kitchen complete with granite countertops and a generous pantry. Additional highlights include a large 2-car garage and access to a sparkling community pool, ideal for soaking up the Florida sunshine and connecting with neighbors. The backyard offers a peaceful retreat, backing up to a small preserve that enhances privacy and creates a tranquil natural backdrop. Experience comfort, convenience, and style in this Southwood sanctuary. Most furniture will convey—making your move-in effortless. Welcome home to the best of Venice living!
For sale
$339,200
4811 Summertree Rd, Venice, FL 34293
2beds
1,769sqft
Est.:
Single Family Residence
Built in 1995
5,530 Square Feet Lot
$-- Zestimate®
$192/sqft
$361/mo HOA
What's special
Granite countertopsAmple storage throughoutVersatile denMature tree-lined streetsTranquil natural backdropGenerous pantryThoughtful open layout
- 370 days |
- 464 |
- 12 |
Zillow last checked: 8 hours ago
Listing updated: February 05, 2026 at 05:33am
Listing Provided by:
Brian Bender 941-800-7310,
KELLER WILLIAMS ON THE WATER S 941-803-7522
Source: Stellar MLS,MLS#: A4641617 Originating MLS: Sarasota - Manatee
Originating MLS: Sarasota - Manatee

Tour with a local agent
Facts & features
Interior
Bedrooms & bathrooms
- Bedrooms: 2
- Bathrooms: 2
- Full bathrooms: 2
Primary bedroom
- Features: Dual Closets
- Level: First
- Area: 180 Square Feet
- Dimensions: 15x12
Bedroom 2
- Features: Walk-In Closet(s)
- Level: First
- Area: 165 Square Feet
- Dimensions: 11x15
Primary bathroom
- Features: Water Closet/Priv Toilet
- Level: First
- Area: 63 Square Feet
- Dimensions: 7x9
Bathroom 2
- Level: First
- Area: 40 Square Feet
- Dimensions: 8x5
Balcony porch lanai
- Level: First
- Area: 240 Square Feet
- Dimensions: 20x12
Balcony porch lanai
- Level: First
Den
- Level: First
- Area: 130 Square Feet
- Dimensions: 10x13
Dining room
- Level: First
- Area: 105 Square Feet
- Dimensions: 15x7
Great room
- Level: First
- Area: 405 Square Feet
- Dimensions: 27x15
Kitchen
- Features: Ceiling Fan(s)
- Level: First
- Area: 126 Square Feet
- Dimensions: 9x14
Heating
- Electric, Heat Pump
Cooling
- Central Air
Appliances
- Included: Cooktop, Dishwasher, Dryer, Electric Water Heater, Exhaust Fan, Range, Refrigerator, Washer
- Laundry: Laundry Room
Features
- Ceiling Fan(s), High Ceilings, Stone Counters
- Flooring: Ceramic Tile, Luxury Vinyl
- Doors: Sliding Doors
- Has fireplace: No
Interior area
- Total structure area: 2,478
- Total interior livable area: 1,769 sqft
Video & virtual tour
Property
Parking
- Total spaces: 2
- Parking features: Garage Door Opener, Ground Level
- Attached garage spaces: 2
Features
- Levels: One
- Stories: 1
- Patio & porch: Covered, Patio
- Has view: Yes
- View description: Park/Greenbelt, Trees/Woods
Lot
- Size: 5,530 Square Feet
- Features: Sidewalk
- Residential vegetation: Trees/Landscaped
Details
- Parcel number: 0446100027
- Zoning: RSF3
- Special conditions: None
Construction
Type & style
- Home type: SingleFamily
- Property subtype: Single Family Residence
Materials
- Block, Stucco
- Foundation: Slab
- Roof: Tile
Condition
- New construction: No
- Year built: 1995
Utilities & green energy
- Sewer: Public Sewer
- Water: Public
- Utilities for property: Cable Connected, Electricity Connected, Phone Available, Public
Community & HOA
Community
- Features: Pool
- Subdivision: SOUTHWOOD SEC D
HOA
- Has HOA: Yes
- HOA fee: $361 monthly
- HOA name: Keys Caldwell
- Second HOA name: Sunstate Management
- Pet fee: $0 monthly
Location
- Region: Venice
Financial & listing details
- Price per square foot: $192/sqft
- Tax assessed value: $287,000
- Annual tax amount: $2,227
- Date on market: 2/21/2025
- Cumulative days on market: 362 days
- Ownership: Fee Simple
- Total actual rent: 0
- Electric utility on property: Yes
- Road surface type: Paved
Estimated market value
Not available
Estimated sales range
Not available
$2,956/mo
Price history
Price history
| Date | Event | Price |
|---|---|---|
| 1/23/2026 | Listed for sale | $339,200$192/sqft |
Source: | ||
| 1/15/2026 | Pending sale | $339,200$192/sqft |
Source: | ||
| 10/31/2025 | Price change | $339,200-1.5%$192/sqft |
Source: | ||
| 7/3/2025 | Price change | $344,200-1.4%$195/sqft |
Source: | ||
| 4/18/2025 | Price change | $349,200-8.1%$197/sqft |
Source: | ||
| 3/9/2025 | Price change | $379,900-2.3%$215/sqft |
Source: | ||
| 2/21/2025 | Listed for sale | $389,000-5.1%$220/sqft |
Source: | ||
| 9/1/2024 | Listing removed | $409,900$232/sqft |
Source: | ||
| 8/16/2024 | Price change | $409,900-4.7%$232/sqft |
Source: | ||
| 6/29/2024 | Price change | $429,900-1.4%$243/sqft |
Source: | ||
| 5/21/2024 | Listed for sale | $436,000+175.9%$246/sqft |
Source: | ||
| 12/14/2011 | Sold | $158,000+5.3%$89/sqft |
Source: Public Record Report a problem | ||
| 9/29/2011 | Price change | $150,000-7.7%$85/sqft |
Source: Sarasota Lakewood Ranch Ventures, LLC d/b/a Keller Williams Realty #A3940234 Report a problem | ||
| 8/13/2011 | Price change | $162,500-4.4%$92/sqft |
Source: Sarasota Lakewood Ranch Ventures, LLC d/b/a Keller Williams Realty #A3940234 Report a problem | ||
| 6/28/2011 | Price change | $170,000-5.6%$96/sqft |
Source: Sarasota Lakewood Ranch Ventures, LLC d/b/a Keller Williams Realty #A3940234 Report a problem | ||
| 4/26/2011 | Price change | $180,000-5.3%$102/sqft |
Source: Sarasota Lakewood Ranch Ventures, LLC d/b/a Keller Williams Realty #A3940234 Report a problem | ||
| 3/3/2011 | Listed for sale | $190,000+44.5%$107/sqft |
Source: Sarasota Lakewood Ranch Ventures, LLC d/b/a Keller Williams Realty #A3940234 Report a problem | ||
| 4/5/1995 | Sold | $131,500$74/sqft |
Source: Public Record Report a problem | ||
Public tax history
Public tax history
| Year | Property taxes | Tax assessment |
|---|---|---|
| 2025 | -- | $185,513 +2.9% |
| 2024 | $2,227 +2.9% | $180,285 +3% |
| 2023 | $2,164 +4% | $175,034 +3% |
| 2022 | $2,081 +2.7% | $169,936 +3% |
| 2021 | $2,026 +0.4% | $164,986 +1.4% |
| 2020 | $2,017 +4.5% | $162,708 +2.3% |
| 2019 | $1,931 | $159,050 +1.9% |
| 2018 | $1,931 +3.3% | $156,084 +2.1% |
| 2017 | $1,870 +0.2% | $152,874 -21.5% |
| 2016 | $1,867 +1.6% | $194,800 +11.9% |
| 2015 | $1,838 -1.1% | $174,100 +19.8% |
| 2014 | $1,858 +0.2% | $145,329 |
| 2013 | $1,853 +2.8% | $145,329 +1.7% |
| 2012 | $1,803 -27.7% | $142,900 -11.8% |
| 2011 | $2,495 +27.5% | $162,000 +5.9% |
| 2010 | $1,958 +6.1% | $153,000 -0.6% |
| 2009 | $1,845 | $153,994 +0.1% |
| 2008 | $1,845 -5.3% | $153,840 +3% |
| 2007 | $1,948 | $149,359 +2.5% |
| 2006 | -- | $145,716 +3% |
| 2005 | -- | $141,472 +3% |
| 2004 | $2,013 -0.8% | $137,351 +1.9% |
| 2003 | $2,029 +0.4% | $134,790 +2.4% |
| 2002 | $2,021 +7.6% | $131,631 +1.6% |
| 2001 | $1,878 +3.4% | $129,558 +2.9% |
| 2000 | $1,817 | $125,958 |
Find assessor info on the county website
BuyAbility℠ payment
Est. payment
$2,319/mo
Principal & interest
$1599
HOA Fees
$361
Property taxes
$359
Climate risks
Neighborhood: Plantation
Nearby schools
GreatSchools rating
- 9/10Taylor Ranch Elementary SchoolGrades: PK-5Distance: 1.1 mi
- 6/10Venice Middle SchoolGrades: 6-8Distance: 2.2 mi
- 6/10Venice Senior High SchoolGrades: 9-12Distance: 4.9 mi
