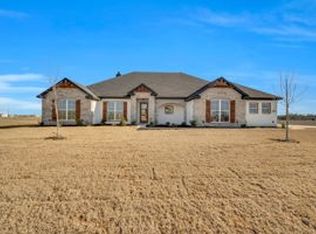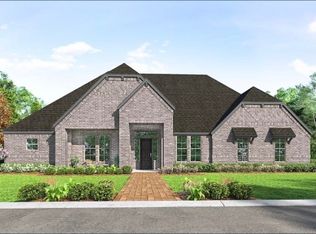Sold
Price Unknown
4811 Waggoner Ranch Rd, Waxahachie, TX 75165
4beds
2,878sqft
Single Family Residence
Built in 2025
1 Acres Lot
$623,600 Zestimate®
$--/sqft
$3,802 Estimated rent
Home value
$623,600
$574,000 - $673,000
$3,802/mo
Zestimate® history
Loading...
Owner options
Explore your selling options
What's special
5.99 Fixed Rate for FHA & VA loans for a limited time--Restrictions Apply. Discover the charm of country living with city convenience in the new Bison Meadows community, offering the benefit of low county taxes. This Quartz floorplan is a beautifully designed white and black farmhouse situated on a spacious one-acre lot. This home offers 4 bedrooms, 3 full bathrooms, a study, a game room, and a 3-car garage, combining functionality with elegant design. The gourmet kitchen is equipped with a gas cooktop designed for future propane use, a mosaic backsplash, an extended island with extra cabinets, and custom two-tone cabinetry featuring upgraded pots and pans drawers and a trash roll-out. Engineered wood flows throughout the home, complementing the matte black hardware and plumbing fixtures. A 400-square-foot rear covered patio extends from the game room, which features French doors for seamless indoor-outdoor living. The living area showcases a 60-inch linear electric fireplace framed with a striking gold and white polished surround. Three secondary bedrooms share two full baths, one of which includes a walk-in shower. The vaulted primary bedroom boasts a spa-like bathroom retreat with a walk-through shower, freestanding tub, and a massive walk-in closet. Additional highlights include blinds throughout, two water heaters, spray foam insulation, rain gutters, upgraded smart home features, and extra storage for convenience and comfort. Please ask about our Hometown Hero incentive program. Contact our Community Sales Consultant for details on all incentives.
Zillow last checked: 8 hours ago
Listing updated: July 12, 2025 at 01:44pm
Listed by:
Ashlee McGhee 0577402 469-835-9060,
Keller Williams Realty DPR 972-732-6000
Bought with:
Pamela Washington
Orchard Brokerage
Source: NTREIS,MLS#: 20940503
Facts & features
Interior
Bedrooms & bathrooms
- Bedrooms: 4
- Bathrooms: 3
- Full bathrooms: 3
Primary bedroom
- Features: En Suite Bathroom
- Level: First
- Dimensions: 17 x 15
Bedroom
- Level: First
- Dimensions: 12 x 11
Bedroom
- Level: First
- Dimensions: 11 x 11
Bedroom
- Level: First
- Dimensions: 11 x 11
Breakfast room nook
- Level: First
- Dimensions: 12 x 10
Game room
- Level: First
- Dimensions: 13 x 13
Living room
- Level: First
- Dimensions: 13 x 24
Office
- Level: First
- Dimensions: 14 x 11
Heating
- Central, Electric
Cooling
- Central Air, Ceiling Fan(s)
Appliances
- Included: Dishwasher, Gas Cooktop, Disposal, Microwave
- Laundry: Laundry in Utility Room
Features
- Decorative/Designer Lighting Fixtures, Eat-in Kitchen, High Speed Internet, Kitchen Island, Open Floorplan, Pantry, Smart Home, Cable TV, Vaulted Ceiling(s), Walk-In Closet(s)
- Flooring: Engineered Hardwood, Tile
- Has basement: No
- Number of fireplaces: 1
- Fireplace features: Electric
Interior area
- Total interior livable area: 2,878 sqft
Property
Parking
- Total spaces: 3
- Parking features: Driveway, Garage, Garage Door Opener, Garage Faces Side
- Attached garage spaces: 3
- Has uncovered spaces: Yes
Features
- Levels: One
- Stories: 1
- Patio & porch: Covered
- Exterior features: Lighting
- Pool features: None
- Fencing: None
Lot
- Size: 1 Acres
- Features: Acreage, Back Yard, Lawn, Landscaped, Subdivision, Sprinkler System, Few Trees
Details
- Parcel number: 302187
Construction
Type & style
- Home type: SingleFamily
- Architectural style: Traditional,Detached
- Property subtype: Single Family Residence
Materials
- Brick
- Foundation: Slab
- Roof: Composition
Condition
- Year built: 2025
Utilities & green energy
- Sewer: Septic Tank
- Utilities for property: Electricity Available, Septic Available, Cable Available
Community & neighborhood
Security
- Security features: Prewired, Smoke Detector(s)
Location
- Region: Waxahachie
- Subdivision: Bison Meadows
HOA & financial
HOA
- Has HOA: Yes
- HOA fee: $420 annually
- Services included: Association Management
- Association name: Bison Meadows HOA
Other
Other facts
- Listing terms: Cash,Conventional,FHA,VA Loan
Price history
| Date | Event | Price |
|---|---|---|
| 7/11/2025 | Sold | -- |
Source: NTREIS #20940503 Report a problem | ||
| 6/16/2025 | Pending sale | $619,990$215/sqft |
Source: NTREIS #20940503 Report a problem | ||
| 6/3/2025 | Contingent | $619,990$215/sqft |
Source: NTREIS #20940503 Report a problem | ||
| 5/18/2025 | Listed for sale | $619,990$215/sqft |
Source: NTREIS #20940503 Report a problem | ||
Public tax history
Tax history is unavailable.
Neighborhood: 75165
Nearby schools
GreatSchools rating
- 7/10Wooden Elementary SchoolGrades: PK-5Distance: 3.5 mi
- 5/10Red Oak Middle SchoolGrades: 6-8Distance: 3.8 mi
- 4/10Red Oak High SchoolGrades: 9-12Distance: 5.6 mi
Schools provided by the listing agent
- Elementary: Wooden
- Middle: Red Oak
- High: Red Oak
- District: Red Oak ISD
Source: NTREIS. This data may not be complete. We recommend contacting the local school district to confirm school assignments for this home.
Get a cash offer in 3 minutes
Find out how much your home could sell for in as little as 3 minutes with a no-obligation cash offer.
Estimated market value$623,600
Get a cash offer in 3 minutes
Find out how much your home could sell for in as little as 3 minutes with a no-obligation cash offer.
Estimated market value
$623,600

