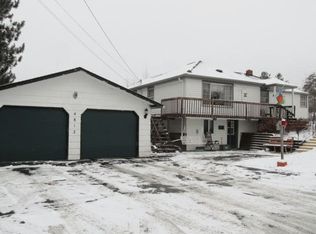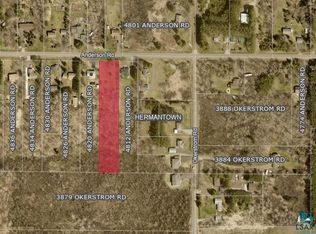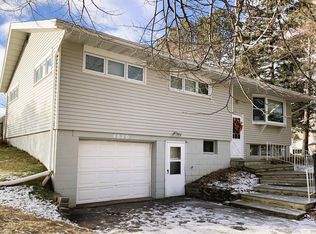Sold for $464,000
$464,000
4813 Anderson Rd, Hermantown, MN 55811
4beds
2,324sqft
Single Family Residence
Built in 1990
1.5 Acres Lot
$482,400 Zestimate®
$200/sqft
$2,684 Estimated rent
Home value
$482,400
$420,000 - $555,000
$2,684/mo
Zestimate® history
Loading...
Owner options
Explore your selling options
What's special
Mature trees provide privacy from the road in this spacious 4-Bedroom, 2-Bath Hermantown Split Foyer! Step into the large entry foyer with ample closet space, leading upstairs to a bright and roomy living area featuring 10ft vaulted tongue-and-groove ceilings, and a cozy wood-burning fireplace. The open dining area flows into an oak kitchen with plenty of cabinets, generous counter space, all-new appliances including a gas stove, and updated LVT flooring. A new sliding glass door off the dining room opens to a maintenance-free deck overlooking a private, park-like backyard. The main level also offers two spacious bedrooms and an updated ¾ bath. Downstairs, you’ll find two additional nicely sized bedrooms, a full bath, and a laundry room with a brand-new washer and dryer. The impressive oversized rec room features a newer LVT floor and a new stylish freestanding gas fireplace. Enjoy the beautifully landscaped yard, two large storage sheds, and great curb appeal. Additional highlights include a convenient 2-car attached garage, ample parking, new water heater, new main floor windows, and a new 50-year roof! Close to Keene Creek Park and Miller Hill shopping—don’t miss this one!
Zillow last checked: 8 hours ago
Listing updated: September 08, 2025 at 04:31pm
Listed by:
Casey Knutson Carbert 218-348-7325,
Edmunds Company, LLP
Bought with:
Alicia Lokke, MN 20523280|WI 65855-94
Messina & Associates Real Estate
Source: Lake Superior Area Realtors,MLS#: 6120568
Facts & features
Interior
Bedrooms & bathrooms
- Bedrooms: 4
- Bathrooms: 2
- Full bathrooms: 1
- 3/4 bathrooms: 1
- Main level bedrooms: 1
Bedroom
- Level: Main
- Area: 132 Square Feet
- Dimensions: 11 x 12
Bedroom
- Level: Main
- Area: 143 Square Feet
- Dimensions: 11 x 13
Bedroom
- Level: Lower
- Area: 156 Square Feet
- Dimensions: 12 x 13
Bedroom
- Level: Lower
- Area: 120 Square Feet
- Dimensions: 10 x 12
Dining room
- Level: Main
- Area: 108 Square Feet
- Dimensions: 9 x 12
Foyer
- Level: Main
- Area: 66 Square Feet
- Dimensions: 6 x 11
Kitchen
- Level: Main
- Area: 143 Square Feet
- Dimensions: 11 x 13
Laundry
- Level: Lower
- Area: 60 Square Feet
- Dimensions: 5 x 12
Living room
- Level: Main
- Area: 300 Square Feet
- Dimensions: 15 x 20
Rec room
- Level: Lower
- Area: 432 Square Feet
- Dimensions: 16 x 27
Heating
- Baseboard, Fireplace(s), Natural Gas, Electric
Cooling
- Ductless
Appliances
- Included: Dishwasher, Dryer, Range, Refrigerator, Washer
Features
- Natural Woodwork, Foyer-Entrance
- Basement: Full,Bath,Bedrooms,Family/Rec Room,Fireplace,Washer Hook-Ups,Dryer Hook-Ups
- Number of fireplaces: 2
- Fireplace features: Multiple, Basement
Interior area
- Total interior livable area: 2,324 sqft
- Finished area above ground: 1,204
- Finished area below ground: 1,120
Property
Parking
- Total spaces: 2
- Parking features: Asphalt, Attached
- Attached garage spaces: 2
Features
- Levels: Split Entry
- Patio & porch: Deck
Lot
- Size: 1.50 Acres
- Dimensions: 100 x 600
- Features: Landscaped
Details
- Additional structures: Storage Shed
- Foundation area: 1120
- Parcel number: 395001006852
Construction
Type & style
- Home type: SingleFamily
- Property subtype: Single Family Residence
Materials
- Brick, Wood, Frame/Wood
- Foundation: Concrete Perimeter
Condition
- Previously Owned
- Year built: 1990
Utilities & green energy
- Electric: Minnesota Power
- Sewer: Public Sewer
- Water: Public
Community & neighborhood
Location
- Region: Hermantown
Price history
| Date | Event | Price |
|---|---|---|
| 8/13/2025 | Sold | $464,000-1.3%$200/sqft |
Source: | ||
| 7/12/2025 | Pending sale | $469,900$202/sqft |
Source: | ||
| 7/8/2025 | Listed for sale | $469,900+9.5%$202/sqft |
Source: | ||
| 8/7/2023 | Sold | $429,000+8.6%$185/sqft |
Source: | ||
| 7/1/2023 | Pending sale | $395,000$170/sqft |
Source: | ||
Public tax history
| Year | Property taxes | Tax assessment |
|---|---|---|
| 2024 | $4,496 +6.6% | $391,400 +17.6% |
| 2023 | $4,216 +1.8% | $332,900 +11.6% |
| 2022 | $4,142 -1.7% | $298,300 +9.5% |
Find assessor info on the county website
Neighborhood: 55811
Nearby schools
GreatSchools rating
- 7/10Hermantown Elementary SchoolGrades: K-4Distance: 3.4 mi
- 7/10Hermantown Middle SchoolGrades: 5-8Distance: 3.5 mi
- 10/10Hermantown Senior High SchoolGrades: 9-12Distance: 3.5 mi
Get pre-qualified for a loan
At Zillow Home Loans, we can pre-qualify you in as little as 5 minutes with no impact to your credit score.An equal housing lender. NMLS #10287.
Sell with ease on Zillow
Get a Zillow Showcase℠ listing at no additional cost and you could sell for —faster.
$482,400
2% more+$9,648
With Zillow Showcase(estimated)$492,048


