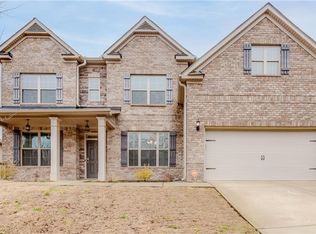Closed
$620,000
4813 Ralin Ct, Atlanta, GA 30331
6beds
6,998sqft
Single Family Residence
Built in 2018
9,583.2 Square Feet Lot
$641,900 Zestimate®
$89/sqft
$5,529 Estimated rent
Home value
$641,900
$603,000 - $680,000
$5,529/mo
Zestimate® history
Loading...
Owner options
Explore your selling options
What's special
Welcome to this magnificent 6 bedroom, 4 1/2 bath residence located in the highly sought-after Bedford Estates subdivision in SW Atlanta. This stunning home offers not only luxurious features but also a spacious 4054 square feet of living space, with an additional 1,472 square feet of finished basement, allowing for endless possibilities and room to grow. Step inside and be greeted by the perfect blend of elegance and functionality. The main level is designed with guests or parents in mind with a bedroom and full private bath. The oversized kitchen is a chef's dream, boasting high-end appliances, an oversized island with seating, ample storage, and a layout that invites culinary creativity. The open floor plan seamlessly connects the kitchen, dining area, and living room, allowing for effortless interaction and creating the perfect space for both intimate family moments and large-scale entertaining. Upstairs, you'll find an expansive owner suite that exudes luxury and relaxation. Enjoy the spaciousness of the bedroom and indulge in the opulent en-suite bathroom. All secondary bedrooms are spacious and have walk-in closets. Step outside to the screened lanai, where you can unwind and enjoy the serene views of the beautifully landscaped yard. This home is not only a masterpiece in design but also offers add-ons galore, ensuring every need and desire is met. The finished basement is perfect for entertaining with a bar and a large media room for movie nights with family and friends. Step outside of the basement door onto a beautiful, quiet patio and enjoy the privacy of a fenced back yard. Perfect spot to watch the kids and pets play. The house comes with a whole house water filtration system and a Natural gas back generator. Many more upgrades in this property...too many to list...come see for yourself. *BOM at no fault of the Seller*
Zillow last checked: 8 hours ago
Listing updated: January 11, 2024 at 09:37am
Listed by:
Cyndi Williams 404-754-4701,
Joe Stockdale Real Estate
Bought with:
Carol Spear, 431727
eXp Realty
Source: GAMLS,MLS#: 20148473
Facts & features
Interior
Bedrooms & bathrooms
- Bedrooms: 6
- Bathrooms: 5
- Full bathrooms: 4
- 1/2 bathrooms: 1
- Main level bathrooms: 1
- Main level bedrooms: 1
Kitchen
- Features: Breakfast Area, Breakfast Bar, Breakfast Room, Kitchen Island, Walk-in Pantry
Heating
- Central, Forced Air
Cooling
- Ceiling Fan(s), Central Air
Appliances
- Included: Cooktop, Dishwasher, Double Oven, Disposal, Microwave, Refrigerator, Stainless Steel Appliance(s)
- Laundry: Upper Level
Features
- High Ceilings, Double Vanity, Separate Shower, Walk-In Closet(s), Roommate Plan
- Flooring: Hardwood, Carpet, Vinyl
- Basement: Bath Finished,Daylight,Interior Entry,Finished,Full
- Number of fireplaces: 1
- Fireplace features: Family Room
- Common walls with other units/homes: No Common Walls
Interior area
- Total structure area: 6,998
- Total interior livable area: 6,998 sqft
- Finished area above ground: 5,526
- Finished area below ground: 1,472
Property
Parking
- Parking features: Garage, Kitchen Level
- Has garage: Yes
Features
- Levels: Three Or More
- Stories: 3
- Exterior features: Balcony
- Fencing: Fenced,Privacy
Lot
- Size: 9,583 sqft
- Features: Corner Lot, Level, Sloped
Details
- Parcel number: 14F0071 LL1081
- Special conditions: Covenants/Restrictions
Construction
Type & style
- Home type: SingleFamily
- Architectural style: Traditional
- Property subtype: Single Family Residence
Materials
- Brick
- Roof: Composition
Condition
- Resale
- New construction: No
- Year built: 2018
Utilities & green energy
- Sewer: Public Sewer
- Water: Public
- Utilities for property: Electricity Available, Sewer Available, Water Available
Community & neighborhood
Security
- Security features: Carbon Monoxide Detector(s), Smoke Detector(s)
Community
- Community features: Pool, Tennis Court(s)
Location
- Region: Atlanta
- Subdivision: Bedford Estates
HOA & financial
HOA
- Has HOA: Yes
- HOA fee: $800 annually
- Services included: Maintenance Structure, Maintenance Grounds, Swimming, Tennis
Other
Other facts
- Listing agreement: Exclusive Right To Sell
- Listing terms: Cash,Conventional,FHA,VA Loan
Price history
| Date | Event | Price |
|---|---|---|
| 1/11/2024 | Sold | $620,000+0.3%$89/sqft |
Source: | ||
| 1/11/2024 | Pending sale | $618,000$88/sqft |
Source: | ||
| 11/18/2023 | Contingent | $618,000$88/sqft |
Source: | ||
| 11/7/2023 | Listed for sale | $618,000$88/sqft |
Source: | ||
| 10/25/2023 | Pending sale | $618,000$88/sqft |
Source: | ||
Public tax history
| Year | Property taxes | Tax assessment |
|---|---|---|
| 2024 | $8,531 +6.2% | $221,480 +6.4% |
| 2023 | $8,033 +10.2% | $208,160 +12% |
| 2022 | $7,287 +7.8% | $185,840 +10% |
Find assessor info on the county website
Neighborhood: 30331
Nearby schools
GreatSchools rating
- 5/10Wolf Creek ElementaryGrades: PK-5Distance: 2.6 mi
- 6/10Sandtown Middle SchoolGrades: 6-8Distance: 3.2 mi
- 6/10Westlake High SchoolGrades: 9-12Distance: 3 mi
Schools provided by the listing agent
- Elementary: Wolf Creek
- Middle: Sandtown
- High: Westlake
Source: GAMLS. This data may not be complete. We recommend contacting the local school district to confirm school assignments for this home.
Get a cash offer in 3 minutes
Find out how much your home could sell for in as little as 3 minutes with a no-obligation cash offer.
Estimated market value$641,900
Get a cash offer in 3 minutes
Find out how much your home could sell for in as little as 3 minutes with a no-obligation cash offer.
Estimated market value
$641,900
