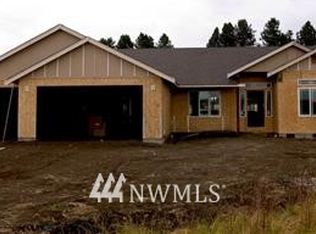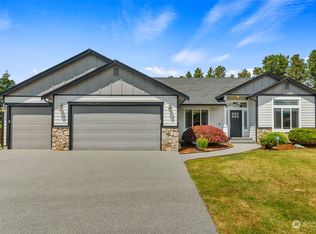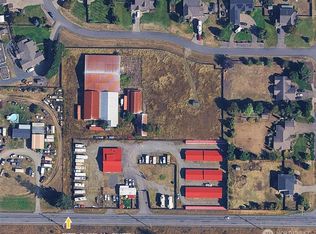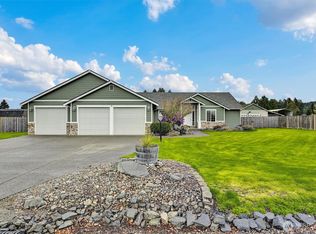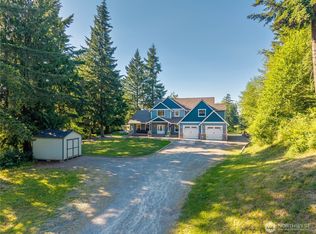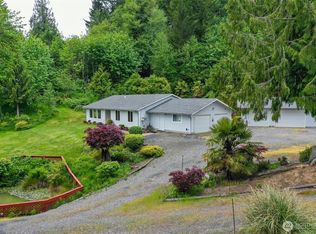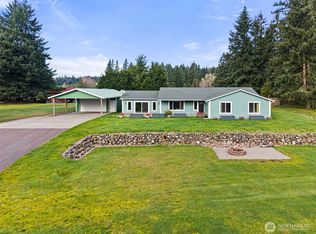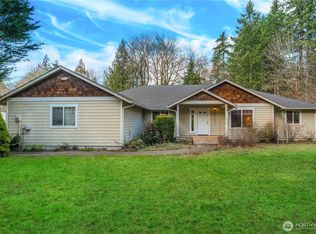Beautiful custom home on almost an acre! 4 bedrms plus huge bonus room. 2.75 bathrooms. 3 car attached garage and a detached 28x 49 custom garage/shop which includes an RV height overhead door, vaulted ceilings, hardi-plank siding, stone accents, & a 700 sq ft room at the back end (work shop, ADU, etc). The home includes a large master bedrm w/ vaulted ceilings, master bathrm w/ a soaking tub and custom tiled walk-in shower, living rm w/ 9' high coffered ceilings, family rm w/ floor to ceiling built-ins, gas log fireplace, & slider to lrg backyard deck, kitchen w/ a T shaped island, quartz counter tops & shaker style cabinets. Tankless gas water heater, heat pump & central A/C. Nicely landscaped. Fully fenced back yard. Easy access to I-5.
Active
Listed by: Group 7 Inc., Real Estate Serv
Price cut: $15K (2/5)
$769,900
4819 181st Lane SW, Rochester, WA 98579
4beds
2,880sqft
Est.:
Single Family Residence
Built in 2006
0.79 Acres Lot
$755,000 Zestimate®
$267/sqft
$-- HOA
What's special
Gas log fireplaceLrg backyard deckShaker style cabinetsHeat pumpHuge bonus roomTankless gas water heaterT shaped island
- 245 days |
- 1,308 |
- 45 |
Likely to sell faster than
Zillow last checked: 8 hours ago
Listing updated: February 15, 2026 at 10:12am
Listed by:
Ed Warnock,
Group 7 Inc., Real Estate Serv
Source: NWMLS,MLS#: 2392668
Tour with a local agent
Facts & features
Interior
Bedrooms & bathrooms
- Bedrooms: 4
- Bathrooms: 3
- Full bathrooms: 2
- 1/2 bathrooms: 1
- Main level bathrooms: 1
Primary bedroom
- Level: Second
Bedroom
- Level: Second
Bedroom
- Level: Second
Bedroom
- Level: Second
Bathroom full
- Level: Second
Bathroom full
- Level: Second
Other
- Level: Main
Bonus room
- Level: Second
Dining room
- Level: Main
Entry hall
- Level: Main
Family room
- Level: Main
Kitchen with eating space
- Level: Main
Living room
- Level: Main
Utility room
- Level: Second
Heating
- Fireplace, Forced Air, Heat Pump, High Efficiency (Unspecified), Propane
Cooling
- Central Air, Forced Air, Heat Pump, High Efficiency (Unspecified)
Appliances
- Included: Dishwasher(s), Disposal, Dryer(s), Microwave(s), Refrigerator(s), Stove(s)/Range(s), Washer(s), Garbage Disposal, Water Heater: Propane Tankless, Water Heater Location: Garage
Features
- Bath Off Primary, Ceiling Fan(s), Dining Room, High Tech Cabling
- Flooring: Bamboo/Cork, Ceramic Tile, Carpet
- Windows: Dbl Pane/Storm Window
- Basement: None
- Number of fireplaces: 1
- Fireplace features: Gas, Main Level: 1, Fireplace
Interior area
- Total structure area: 2,880
- Total interior livable area: 2,880 sqft
Property
Parking
- Total spaces: 7
- Parking features: Driveway, Attached Garage, Detached Garage, RV Parking
- Has attached garage: Yes
- Covered spaces: 7
Features
- Levels: Two
- Stories: 2
- Entry location: Main
- Patio & porch: Bath Off Primary, Ceiling Fan(s), Dbl Pane/Storm Window, Dining Room, Fireplace, High Tech Cabling, Vaulted Ceilings, Walk-In Closet(s), Water Heater
- Has view: Yes
- View description: Territorial
Lot
- Size: 0.79 Acres
- Dimensions: 144 x 239
- Features: Paved, Cable TV, Deck, Fenced-Fully, High Speed Internet, Outbuildings, Propane, RV Parking, Shop, Sprinkler System
- Topography: Level
Details
- Parcel number: 70560003100
- Zoning description: Jurisdiction: County
- Special conditions: Standard
Construction
Type & style
- Home type: SingleFamily
- Architectural style: Modern
- Property subtype: Single Family Residence
Materials
- Cement Planked, Stone, Wood Siding, Cement Plank
- Foundation: Poured Concrete
- Roof: Composition
Condition
- Very Good
- Year built: 2006
Utilities & green energy
- Electric: Company: Puget Sound Energy
- Sewer: Septic Tank, Company: Septic
- Water: Public, Company: Thurston PUD
- Utilities for property: Xfinity, Xfinity
Community & HOA
Community
- Features: CCRs
- Subdivision: Rochester
Location
- Region: Rochester
Financial & listing details
- Price per square foot: $267/sqft
- Tax assessed value: $790,700
- Annual tax amount: $6,766
- Date on market: 6/24/2025
- Cumulative days on market: 246 days
- Listing terms: Conventional,VA Loan
- Inclusions: Dishwasher(s), Dryer(s), Garbage Disposal, Microwave(s), Refrigerator(s), Stove(s)/Range(s), Washer(s)
Estimated market value
$755,000
$717,000 - $793,000
$3,231/mo
Price history
Price history
| Date | Event | Price |
|---|---|---|
| 2/5/2026 | Price change | $769,900-1.9%$267/sqft |
Source: | ||
| 9/15/2025 | Price change | $784,900-1.9%$273/sqft |
Source: | ||
| 6/25/2025 | Listed for sale | $799,900+166.7%$278/sqft |
Source: | ||
| 12/23/2014 | Sold | $299,950$104/sqft |
Source: | ||
| 12/7/2014 | Pending sale | $299,950$104/sqft |
Source: RE/MAX PARKSIDE AFFILIATES #710627 Report a problem | ||
| 12/3/2014 | Listed for sale | $299,950$104/sqft |
Source: RE/MAX PARKSIDE AFFILIATES #710627 Report a problem | ||
| 12/2/2014 | Pending sale | $299,950$104/sqft |
Source: RE/MAX PARKSIDE AFFILIATES #710627 Report a problem | ||
| 11/5/2014 | Price change | $299,950-6.2%$104/sqft |
Source: RE/MAX PARKSIDE AFFILIATES #710627 Report a problem | ||
| 10/28/2014 | Listed for sale | $319,900-1.6%$111/sqft |
Source: RE/MAX PARKSIDE AFFILIATES #710627 Report a problem | ||
| 9/3/2014 | Listing removed | $325,000$113/sqft |
Source: RE/MAX Professionals #633925 Report a problem | ||
| 8/15/2014 | Price change | $325,000-1.4%$113/sqft |
Source: RE/MAX Professionals #633925 Report a problem | ||
| 7/9/2014 | Price change | $329,700-5.7%$114/sqft |
Source: RE/MAX FOUR SEASONS #633925 Report a problem | ||
| 6/6/2014 | Price change | $349,700-6.7%$121/sqft |
Source: RE/MAX FOUR SEASONS #633925 Report a problem | ||
| 5/17/2014 | Listed for sale | $374,700+7.1%$130/sqft |
Source: RE/MAX FOUR SEASONS #633925 Report a problem | ||
| 1/8/2007 | Sold | $349,950$122/sqft |
Source: | ||
Public tax history
Public tax history
| Year | Property taxes | Tax assessment |
|---|---|---|
| 2024 | $6,767 +5.1% | $790,700 +4.8% |
| 2023 | $6,436 +3.6% | $754,300 +2.2% |
| 2022 | $6,214 +14.3% | $738,300 +33.7% |
| 2021 | $5,438 +4.1% | $552,400 +7.2% |
| 2020 | $5,226 +19.6% | $515,500 +12.6% |
| 2019 | $4,368 -18% | $457,900 +6.8% |
| 2018 | $5,329 +24.4% | $428,700 +15.3% |
| 2017 | $4,283 | $371,700 +6.6% |
| 2016 | $4,283 | $348,600 +9.4% |
| 2014 | $4,283 | $318,550 +9.1% |
| 2013 | -- | $292,050 |
| 2012 | $4,323 | -- |
| 2011 | -- | -- |
| 2010 | -- | -- |
| 2009 | $3,477 | -- |
| 2008 | -- | -- |
| 2007 | $3,121 +300.4% | -- |
| 2006 | $779 | -- |
| 2005 | -- | -- |
Find assessor info on the county website
BuyAbility℠ payment
Est. payment
$4,071/mo
Principal & interest
$3551
Property taxes
$520
Climate risks
Neighborhood: 98579
Nearby schools
GreatSchools rating
- NARochester Primary SchoolGrades: PK-2Distance: 3.6 mi
- 7/10Rochester Middle SchoolGrades: 6-8Distance: 5.2 mi
- 5/10Rochester High SchoolGrades: 9-12Distance: 3.5 mi
Schools provided by the listing agent
- Elementary: Rochester Primary Sc
- Middle: Rochester Mid
- High: Rochester High
Source: NWMLS. This data may not be complete. We recommend contacting the local school district to confirm school assignments for this home.
