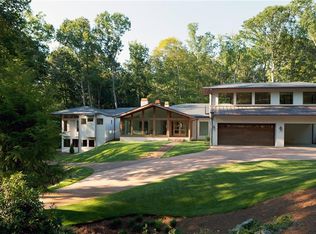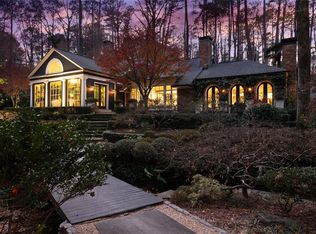An absolute masterpiece located just outside the city in Sandy Springs on a private, lushly-landscaped 2.36 +/- acre lot. Exquisite upgrades and custom details throughout - fabulous entertaining spaces, both indoor and out. 12.5' ceilings; 4 woodburning/gas fireplaces; heated parchment limestone floors in kitchen, family room, all baths and screened porch; beautiful walnut flooring; pivoting mahogany windows custom made in Germany; Waterworks baths; Venetian plaster walls; custom Design Galleria cabinetry throughout including William Ohs in limestone/marble kitchen. Designed for ease and comfort with the finest in construction, finish details & systems. Construction is 1" solid concrete stucco masonry (3/4" is most common); slate roof; copper gutters; IPE decking; spray foam insulation. Desirable location within minutes of the best public and private schools, major thoroughfares and Atlanta's finest in dining, shopping and entertainment. Truly one-of-a-kind and a must see for your most discriminating Buyer!
This property is off market, which means it's not currently listed for sale or rent on Zillow. This may be different from what's available on other websites or public sources.

