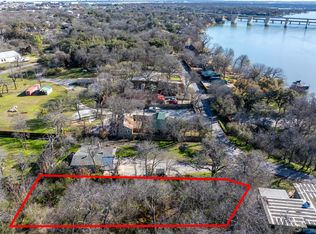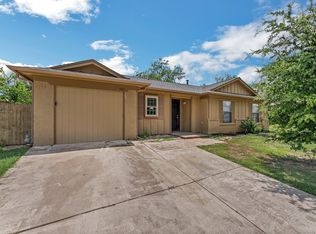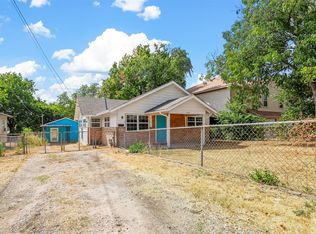MOTIVATED SELLER! WITH A FULL PRICE OFFER SELLER OFFERING 2-1 RATE BUYDOWN! RARE OPPORTUNITY – TWO LOTS SOLD TOGETHER NEAR LAKE WORTH! This unique property includes two adjacent lots—one improved with a home and one vacant—offering a total of over half an acre across the street from Lake Worth. The split-level home features a spacious second-floor balcony with lake views, providing plenty of room for outdoor living and dining. Inside, the interior has been refreshed, and the main bedroom boasts a fireplace and an improved en-suite bath. The attached ground-floor guest studio has a private entrance and includes a full kitchen, bathroom, and W-D hookups—ideal for a home office, workout space, additional income or in-law suite. The entire property is fenced, with RV parking and an electrical hookup. Both 4838 Williams Spring (home) and 4832 Williams Spring (vacant .3-acre lot) are being sold together, offering endless possibilities!
For sale
Price increase: $23K (2/20)
$345,000
4838 Williams Spring Rd, Fort Worth, TX 76135
3beds
1,500sqft
Est.:
Single Family Residence
Built in 1975
0.25 Acres Lot
$328,000 Zestimate®
$230/sqft
$-- HOA
What's special
Split-level homeImproved en-suite bath
- 354 days |
- 812 |
- 26 |
Zillow last checked: 8 hours ago
Listing updated: February 20, 2026 at 02:48pm
Listed by:
Julie Mathis 0496422 817-920-0000,
Northern Crain Realty, LLC 817-920-0000
Source: NTREIS,MLS#: 20865404
Tour with a local agent
Facts & features
Interior
Bedrooms & bathrooms
- Bedrooms: 3
- Bathrooms: 2
- Full bathrooms: 2
Primary bedroom
- Features: Ceiling Fan(s), Fireplace
- Level: Second
- Dimensions: 0 x 0
Bedroom
- Level: Third
- Dimensions: 0 x 0
Other
- Features: Breakfast Bar, Closet, Galley Kitchen, Solid Surface Counters
- Level: First
- Dimensions: 0 x 0
Living room
- Features: Ceiling Fan(s)
- Level: Third
- Dimensions: 0 x 0
Heating
- Central, Fireplace(s), Wall Furnace
Cooling
- Central Air, Window Unit(s)
Appliances
- Included: Some Gas Appliances, Electric Range, Gas Cooktop, Disposal, Plumbed For Gas, Refrigerator
- Laundry: Washer Hookup, Electric Dryer Hookup
Features
- In-Law Floorplan
- Flooring: Laminate, Tile
- Has basement: No
- Number of fireplaces: 1
- Fireplace features: Bedroom, Primary Bedroom, Stone, Wood Burning
Interior area
- Total interior livable area: 1,500 sqft
Video & virtual tour
Property
Parking
- Total spaces: 2
- Parking features: Attached Carport
- Carport spaces: 2
Features
- Levels: Multi/Split
- Patio & porch: Deck
- Exterior features: Storage
- Pool features: None
- Fencing: Chain Link,Full
- Body of water: Lake Worth
Lot
- Size: 0.25 Acres
- Features: Sloped
- Residential vegetation: Partially Wooded
Details
- Parcel number: 03777391
Construction
Type & style
- Home type: SingleFamily
- Architectural style: Split Level,Detached
- Property subtype: Single Family Residence
Materials
- Brick, Wood Siding
- Foundation: Slab
- Roof: Composition
Condition
- Year built: 1975
Utilities & green energy
- Sewer: Septic Tank
- Water: Public
- Utilities for property: Electricity Available, Natural Gas Available, Septic Available, Water Available
Community & HOA
Community
- Subdivision: Breeding
HOA
- Has HOA: No
Location
- Region: Fort Worth
Financial & listing details
- Price per square foot: $230/sqft
- Tax assessed value: $117,000
- Annual tax amount: $2,840
- Date on market: 3/10/2025
- Cumulative days on market: 357 days
- Listing terms: Cash,Conventional
- Electric utility on property: Yes
Estimated market value
$328,000
$312,000 - $344,000
$1,819/mo
Price history
Price history
| Date | Event | Price |
|---|---|---|
| 2/20/2026 | Price change | $345,000+7.1%$230/sqft |
Source: NTREIS #20865404 Report a problem | ||
| 1/30/2026 | Price change | $2,150-11.8%$1/sqft |
Source: Zillow Rentals Report a problem | ||
| 1/12/2026 | Price change | $321,999-3%$215/sqft |
Source: NTREIS #20865404 Report a problem | ||
| 12/10/2025 | Price change | $331,999-0.3%$221/sqft |
Source: NTREIS #20865404 Report a problem | ||
| 10/20/2025 | Price change | $332,999-2.6%$222/sqft |
Source: NTREIS #20865404 Report a problem | ||
| 10/2/2025 | Price change | $341,888-4.3%$228/sqft |
Source: NTREIS #20865404 Report a problem | ||
| 9/3/2025 | Price change | $357,300-2.7%$238/sqft |
Source: NTREIS #20865404 Report a problem | ||
| 8/15/2025 | Price change | $367,100-2.7%$245/sqft |
Source: NTREIS #20865404 Report a problem | ||
| 8/1/2025 | Price change | $377,400-0.7%$252/sqft |
Source: NTREIS #20865404 Report a problem | ||
| 7/8/2025 | Price change | $379,900-4.8%$253/sqft |
Source: NTREIS #20865404 Report a problem | ||
| 6/19/2025 | Listed for rent | $2,438$2/sqft |
Source: Zillow Rentals Report a problem | ||
| 3/10/2025 | Listed for sale | $399,000+110.1%$266/sqft |
Source: NTREIS #20865404 Report a problem | ||
| 7/21/2020 | Listing removed | $189,900$127/sqft |
Source: Century 21 Mike Bowman, Inc. #14238160 Report a problem | ||
| 6/21/2020 | Pending sale | $189,900$127/sqft |
Source: Century 21 Mike Bowman, Inc. #14238160 Report a problem | ||
| 5/8/2020 | Price change | $189,900-5%$127/sqft |
Source: Century 21 Mike Bowman, Inc. #14238160 Report a problem | ||
| 1/3/2020 | Price change | $199,900-4.8%$133/sqft |
Source: Century 21 Mike Bowman, Inc. #14238160 Report a problem | ||
| 12/7/2019 | Listed for sale | $210,000$140/sqft |
Source: Century 21 Mike Bowman, Inc. #14238160 Report a problem | ||
Public tax history
Public tax history
| Year | Property taxes | Tax assessment |
|---|---|---|
| 2024 | $2,840 +0.9% | $117,000 +1.7% |
| 2023 | $2,815 +6.6% | $115,000 +19.9% |
| 2022 | $2,640 -2.5% | $95,899 -0.8% |
| 2021 | $2,708 -2.4% | $96,652 -0.4% |
| 2020 | $2,775 -8.3% | $97,000 -7.6% |
| 2019 | $3,027 +56.8% | $105,000 +59.9% |
| 2018 | $1,930 0% | $65,684 +1.1% |
| 2017 | $1,931 -19.3% | $64,944 -18% |
| 2016 | $2,392 +29.1% | $79,162 +30.6% |
| 2015 | $1,852 | $60,600 |
| 2014 | $1,852 | $60,600 |
| 2013 | -- | $60,600 -0.3% |
| 2012 | -- | $60,800 |
Find assessor info on the county website
BuyAbility℠ payment
Est. payment
$2,114/mo
Principal & interest
$1625
Property taxes
$489
Climate risks
Neighborhood: 76135
Nearby schools
GreatSchools rating
- 4/10Greenfield Elementary SchoolGrades: K-5Distance: 1.8 mi
- 4/10Ed Willkie Middle SchoolGrades: 6-8Distance: 2 mi
- 5/10Chisholm Trail High SchoolGrades: 9-12Distance: 2.9 mi
Schools provided by the listing agent
- Elementary: Greenfield
- Middle: Ed Willkie
- High: Chisholm Trail
- District: Eagle MT-Saginaw ISD
Source: NTREIS. This data may not be complete. We recommend contacting the local school district to confirm school assignments for this home.




