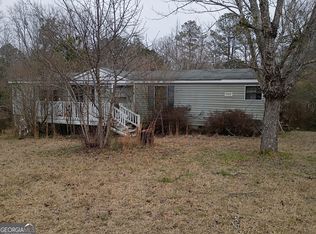Welcome HOME to 485 Barnesville Rd. Open concept living space with gorgeous floor to ceiling stacked stone fireplace as the main focal point. Recently updated with fresh paint and new flooring with custom archways and detail throughout. Kitchen overlooks the eat-in dining area, offering great flow/layout with new upper cabinets and all new stainless appliances. Oversized owners suite with custom tiled shower and separate soaking tub - small nook just off the master that would make a perfect office or nursery space. Split bedroom plan with 3 additional bedrooms and another full bath just down the hall. The in-law suite is a studio type space with a small efficiency kitchen area, full bath and separate exterior entrance. (this space was closed off from the main house but could easily be reopened to the central hallway through the original doorway) - Just outside the kitchen door you'll find a beautiful back deck with gazebo and sunken above ground pool - perfect for entertaining! A board walk deck leads to a separate single room (climate controlled) flex space that was previously used as an office. The barn/shed offers plenty of space for extra storage and outdoor equipment. There is a 3 story tree-house out back that is sure to keep the kids (and adults) entertained for days on end! This property checks ALL the boxes! Schedule a private tour TODAY!!
This property is off market, which means it's not currently listed for sale or rent on Zillow. This may be different from what's available on other websites or public sources.
