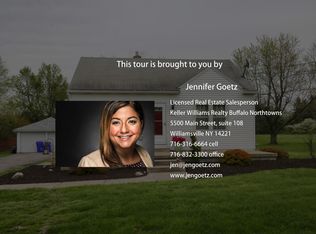Closed
$386,000
485 Lein Rd, Buffalo, NY 14224
3beds
2,031sqft
Single Family Residence
Built in 1954
1.9 Acres Lot
$-- Zestimate®
$190/sqft
$2,804 Estimated rent
Home value
Not available
Estimated sales range
Not available
$2,804/mo
Zestimate® history
Loading...
Owner options
Explore your selling options
What's special
Great Opportunity to purchase an updated 3 bedroom, 2 bath single in West Seneca. An enclosed side entry leads you into a Remodeled eat-in Kitchen with stainless appliances. Updated first floor bathroom with soaking tub surrounded by ceramic tile walls, newer vanity with Corian countertop. Living room with hardwood flooring and wood burning fireplace. Formal dining room with hardwood flooring. Family room with double closets. Remodeled second floor bathroom features a walk in shower, comfort high vanity and toilet and vinyl plank flooring. Anderson windows. Glass block basement windows. Newer furnace in 2024. Newer roof on house and garage. Beautiful 1.9 acre lot. Nothing to do but move-in. ( Contracts are due Monday July 7, 2025 @ 12:00 pm. )
Zillow last checked: 8 hours ago
Listing updated: September 18, 2025 at 11:11am
Listed by:
Lisa H Breidenstein 716-479-9987,
WNY Metro Crown Realty Sales & Appraisal Corp.
Bought with:
Athina Howe, 10401220888
RE/MAX Plus
Source: NYSAMLSs,MLS#: B1618705 Originating MLS: Buffalo
Originating MLS: Buffalo
Facts & features
Interior
Bedrooms & bathrooms
- Bedrooms: 3
- Bathrooms: 2
- Full bathrooms: 2
- Main level bathrooms: 1
Dining room
- Level: First
- Dimensions: 12.00 x 12.00
Family room
- Level: First
- Dimensions: 20.00 x 13.00
Kitchen
- Level: First
- Dimensions: 15.00 x 11.00
Living room
- Level: First
- Dimensions: 18.00 x 13.00
Heating
- Gas, Forced Air
Appliances
- Included: Dryer, Dishwasher, Exhaust Fan, Electric Oven, Electric Range, Free-Standing Range, Gas Water Heater, Oven, Refrigerator, Range Hood, Washer
- Laundry: In Basement
Features
- Separate/Formal Dining Room, Entrance Foyer, Eat-in Kitchen, Separate/Formal Living Room
- Flooring: Carpet, Hardwood, Laminate, Luxury Vinyl, Other, See Remarks, Varies, Vinyl
- Basement: Full,Walk-Out Access,Sump Pump
- Has fireplace: No
Interior area
- Total structure area: 2,031
- Total interior livable area: 2,031 sqft
Property
Parking
- Total spaces: 2.5
- Parking features: Detached, Electricity, Garage, Storage
- Garage spaces: 2.5
Features
- Patio & porch: Deck
- Exterior features: Blacktop Driveway, Deck
Lot
- Size: 1.90 Acres
- Dimensions: 117 x 747
- Features: Rectangular, Rectangular Lot
Details
- Parcel number: 1468001351200003003000
- Special conditions: Standard
Construction
Type & style
- Home type: SingleFamily
- Architectural style: Cape Cod
- Property subtype: Single Family Residence
Materials
- Aluminum Siding, Other, Vinyl Siding, Copper Plumbing
- Foundation: Block
- Roof: Asphalt
Condition
- Resale
- Year built: 1954
Utilities & green energy
- Electric: Circuit Breakers
- Sewer: Connected
- Water: Connected, Public
- Utilities for property: Cable Available, Sewer Connected, Water Connected
Community & neighborhood
Location
- Region: Buffalo
- Subdivision: Ebenezer Society Lands
Other
Other facts
- Listing terms: Conventional,FHA
Price history
| Date | Event | Price |
|---|---|---|
| 9/17/2025 | Sold | $386,000+4.4%$190/sqft |
Source: | ||
| 7/8/2025 | Pending sale | $369,900$182/sqft |
Source: | ||
| 6/28/2025 | Listed for sale | $369,900$182/sqft |
Source: | ||
Public tax history
| Year | Property taxes | Tax assessment |
|---|---|---|
| 2024 | -- | $59,000 |
| 2023 | -- | $59,000 |
| 2022 | -- | $59,000 |
Find assessor info on the county website
Neighborhood: 14224
Nearby schools
GreatSchools rating
- 5/10Clinton Elementary SchoolGrades: K-5Distance: 1.3 mi
- 3/10East Middle SchoolGrades: 6-8Distance: 1.1 mi
- 6/10West Seneca East Senior High SchoolGrades: 9-12Distance: 1.3 mi
Schools provided by the listing agent
- Middle: East Middle
- High: West Seneca East Senior High
- District: West Seneca
Source: NYSAMLSs. This data may not be complete. We recommend contacting the local school district to confirm school assignments for this home.
