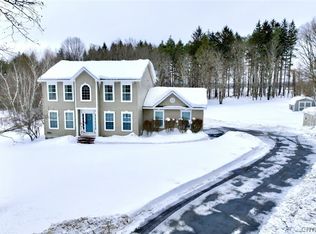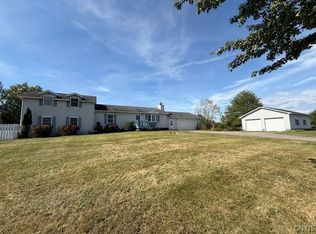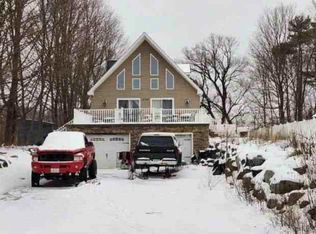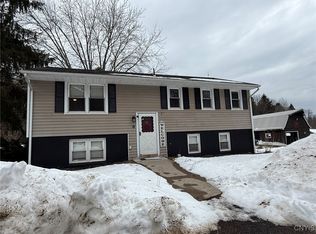Tucked back off the road on 4.41 acres, this 2,016 sq. ft. Cape Cod offers the perfect balance of country and convenience. Step inside to an open-concept layout where the kitchen, dining, and living spaces flow seamlessly together. The kitchen has hickory cabinets, a center island with seating, and plenty of gathering space. The living room is highlighted by tongue-and-groove cathedral ceilings and a stunning stone fireplace that serves as the centerpiece of the home.
The main level features three spacious bedrooms and two full bathrooms. Upstairs, a loft with a cozy sitting area overlooks the great room—perfect for a reading nook, office, or extra lounge.
Double sliding glass doors lead to a wraparound deck where you can relax, entertain, and enjoy the peaceful setting. The partially finished basement adds even more possibilities with a theater room and versatile bonus spaces ideal for a workshop, home gym, or crafting.
Outside, the opportunities are endless—create a pond, raise goats, start gardens, or design the farmstead you’ve always dreamed of. A 24’ x 32’ detached garage with power, water, and a tip-out bay for extra parking completes the property. Snowmobile trails just up the road make it easy to embrace every season.
Just a half mile from Grindstone Creek, the Salmon River, Lake Ontario, Selkirk Shores, local diners, and a gas station, you’ll enjoy easy access to everyday needs while being tucked away in your own peaceful retreat.
Under contract
$359,000
486 Atkinson Rd, Pulaski, NY 13142
4beds
2,016sqft
Single Family Residence
Built in 2016
4.41 Acres Lot
$-- Zestimate®
$178/sqft
$-- HOA
What's special
Three spacious bedroomsOpen-concept layoutPlenty of gathering spaceCenter island with seating
- 206 days |
- 248 |
- 5 |
Zillow last checked: 8 hours ago
Listing updated: January 24, 2026 at 12:50pm
Listing by:
Hunt Real Estate ERA 315-699-3200,
Jaclyn Thomas 315-383-0352
Source: NYSAMLSs,MLS#: S1625648 Originating MLS: Syracuse
Originating MLS: Syracuse
Facts & features
Interior
Bedrooms & bathrooms
- Bedrooms: 4
- Bathrooms: 2
- Full bathrooms: 2
- Main level bathrooms: 2
- Main level bedrooms: 3
Heating
- Propane, Wood, Forced Air
Appliances
- Included: Dishwasher, Exhaust Fan, Electric Oven, Electric Range, Electric Water Heater, Microwave, Refrigerator, Range Hood
- Laundry: Main Level
Features
- Ceiling Fan(s), Cathedral Ceiling(s), Separate/Formal Living Room, Great Room, Country Kitchen, Living/Dining Room, Natural Woodwork, Bedroom on Main Level, Main Level Primary, Primary Suite
- Flooring: Carpet, Hardwood, Tile, Varies
- Basement: Full
- Has fireplace: No
Interior area
- Total structure area: 2,016
- Total interior livable area: 2,016 sqft
Video & virtual tour
Property
Parking
- Total spaces: 2
- Parking features: Detached, Underground, Electricity, Garage, Storage
- Garage spaces: 2
Features
- Patio & porch: Deck
- Exterior features: Deck, Gravel Driveway, Private Yard, See Remarks, Propane Tank - Leased
Lot
- Size: 4.41 Acres
- Dimensions: 200 x 0
- Features: Irregular Lot, Rural Lot
Details
- Parcel number: 35508906900000010360400000
- Special conditions: Standard
Construction
Type & style
- Home type: SingleFamily
- Architectural style: Cape Cod
- Property subtype: Single Family Residence
Materials
- Vinyl Siding
- Foundation: Block
- Roof: Shingle
Condition
- Resale
- Year built: 2016
Utilities & green energy
- Sewer: Septic Tank
- Water: Connected, Public
- Utilities for property: High Speed Internet Available, Water Connected
Community & HOA
Location
- Region: Pulaski
Financial & listing details
- Price per square foot: $178/sqft
- Tax assessed value: $150,214
- Annual tax amount: $6,081
- Date on market: 7/29/2025
- Cumulative days on market: 208 days
- Listing terms: Cash,Conventional,FHA,USDA Loan,VA Loan
Estimated market value
Not available
Estimated sales range
Not available
Not available
Price history
Price history
| Date | Event | Price |
|---|---|---|
| 1/24/2026 | Contingent | $359,000$178/sqft |
Source: | ||
| 10/30/2025 | Price change | $359,000-2.7%$178/sqft |
Source: | ||
| 9/4/2025 | Price change | $369,000-2.6%$183/sqft |
Source: | ||
| 7/30/2025 | Listed for sale | $379,000+73.9%$188/sqft |
Source: | ||
| 2/19/2021 | Sold | $218,000-3.1%$108/sqft |
Source: Public Record Report a problem | ||
| 10/2/2020 | Listed for sale | $225,000+2.3%$112/sqft |
Source: Owner Report a problem | ||
| 1/22/2020 | Listing removed | $219,900$109/sqft |
Source: Salmon River Realty #S1211388 Report a problem | ||
| 10/20/2019 | Price change | $219,900-2.2%$109/sqft |
Source: Salmon River Realty #S1211388 Report a problem | ||
| 10/1/2019 | Price change | $224,900-1.8%$112/sqft |
Source: Salmon River Realty #S1211388 Report a problem | ||
| 9/6/2019 | Price change | $229,000-2.1%$114/sqft |
Source: Salmon River Realty #S1211388 Report a problem | ||
| 8/7/2019 | Price change | $234,000-2.1%$116/sqft |
Source: Salmon River Realty #S1211388 Report a problem | ||
| 7/21/2019 | Price change | $239,000+11.7%$119/sqft |
Source: Salmon River Realty #S1211388 Report a problem | ||
| 7/13/2019 | Price change | $214,000-0.5%$106/sqft |
Source: Owner Report a problem | ||
| 6/23/2019 | Listed for sale | $215,000+975%$107/sqft |
Source: Owner Report a problem | ||
| 12/27/1994 | Sold | $20,000$10/sqft |
Source: Public Record Report a problem | ||
Public tax history
Public tax history
| Year | Property taxes | Tax assessment |
|---|---|---|
| 2024 | -- | $150,214 |
| 2023 | -- | $150,214 |
| 2022 | -- | $150,214 +9% |
| 2021 | -- | $137,855 -31.4% |
| 2020 | -- | $201,051 |
| 2019 | -- | $201,051 |
| 2018 | -- | $201,051 |
| 2017 | $1,094 | $201,051 +561.5% |
| 2016 | -- | $30,394 |
| 2015 | -- | $30,394 |
| 2014 | -- | $30,394 +18.7% |
| 2005 | -- | $25,600 |
| 2004 | -- | $25,600 |
| 2003 | -- | $25,600 |
| 2002 | -- | $25,600 |
| 2001 | -- | $25,600 |
Find assessor info on the county website
BuyAbility℠ payment
Estimated monthly payment
Boost your down payment with 6% savings match
Earn up to a 6% match & get a competitive APY with a *. Zillow has partnered with to help get you home faster.
Learn more*Terms apply. Match provided by Foyer. Account offered by Pacific West Bank, Member FDIC.Climate risks
Neighborhood: 13142
Nearby schools
GreatSchools rating
- 6/10Pulaski Elementary SchoolGrades: PK-5Distance: 3.2 mi
- 6/10Pulaski High SchoolGrades: 6-12Distance: 3.1 mi
Schools provided by the listing agent
- District: Pulaski Academy and Central
Source: NYSAMLSs. This data may not be complete. We recommend contacting the local school district to confirm school assignments for this home.




