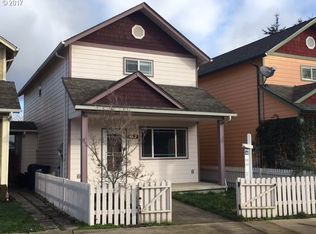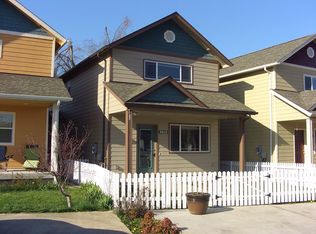Sold
$345,000
4868 A St, Springfield, OR 97478
3beds
1,392sqft
Residential, Single Family Residence
Built in 2009
3,049.2 Square Feet Lot
$358,200 Zestimate®
$248/sqft
$2,076 Estimated rent
Home value
$358,200
$340,000 - $376,000
$2,076/mo
Zestimate® history
Loading...
Owner options
Explore your selling options
What's special
Welcome to this fantastic 2 story home! This delightful property offers a perfect blend of comfort, functionality, and charm with its 3 bedrooms and 1 1/2 bathrooms. The adorable covered front porch offers a cozy spot to relax and unwind, no matter the weather. As you step inside, you'll immediately notice the spacious and open living area, creating a warm and inviting atmosphere for gatherings with friends and family. The kitchen, with newer appliances including a refrigerator that has an icemaker with a water dispenser inside, seamlessly connects to the dining area, providing a convenient layout for entertaining or simply enjoying a quiet meal at home. Fresh new carpeting throughout the upstairs of the home adds a touch of luxury and comfort under your feet. The laundry area with washer and dryer included, is conveniently located near the bedrooms, offers ease and efficiency in managing household chores, making daily living easy. This home has several exclusive upgrades that set it apart from others in the area, adding modern convenience and style. Storage is not an issue with plenty of closet space and additional storage options. Plus, the 8 x 8 bonus room accessed from outside, with its own separate entrance, opens up a world of possibilities. Whether you envision it as a home office, artist studio, or simply a place to store your outdoor gear, the choice is yours! Free standing freezer in the bonus room is included for your convenience and frozen storage needs. Step outside onto the deck and discover the perfect spot for hosting summer barbecues or enjoying your morning coffee. When evening falls, gather around the fire pit for cozy nights under the stars, creating memories that will last a lifetime. Don't miss your chance to make this sweet property your own.
Zillow last checked: 8 hours ago
Listing updated: May 15, 2024 at 02:00pm
Listed by:
Miltina Scaife 541-953-7355,
Pro Realty
Bought with:
Curtis Irving, 780301871
Curtis Irving Realty Group
Source: RMLS (OR),MLS#: 24474850
Facts & features
Interior
Bedrooms & bathrooms
- Bedrooms: 3
- Bathrooms: 2
- Full bathrooms: 1
- Partial bathrooms: 1
- Main level bathrooms: 1
Primary bedroom
- Features: Closet, Wallto Wall Carpet
- Level: Upper
- Area: 135
- Dimensions: 15 x 9
Bedroom 2
- Features: Closet, Wallto Wall Carpet
- Level: Upper
- Area: 140
- Dimensions: 14 x 10
Bedroom 3
- Features: Ceiling Fan, Closet, Wallto Wall Carpet
- Level: Upper
- Area: 110
- Dimensions: 11 x 10
Dining room
- Features: Laminate Flooring
- Level: Main
- Area: 110
- Dimensions: 10 x 11
Kitchen
- Features: Dishwasher, Pantry, Sliding Doors, Free Standing Range, Free Standing Refrigerator, Vinyl Floor
- Level: Main
- Area: 110
- Width: 10
Living room
- Features: Ceiling Fan, Laminate Flooring
- Level: Main
- Area: 208
- Dimensions: 16 x 13
Heating
- Zoned
Cooling
- None
Appliances
- Included: Dishwasher, Free-Standing Range, Free-Standing Refrigerator, Microwave, Plumbed For Ice Maker, Washer/Dryer, Electric Water Heater
- Laundry: Laundry Room
Features
- Ceiling Fan(s), High Speed Internet, Closet, Pantry
- Flooring: Laminate, Vinyl, Wall to Wall Carpet
- Doors: Sliding Doors
- Windows: Vinyl Frames
- Basement: Crawl Space
Interior area
- Total structure area: 1,392
- Total interior livable area: 1,392 sqft
Property
Parking
- Parking features: Driveway, Off Street
- Has uncovered spaces: Yes
Features
- Levels: Two
- Stories: 2
- Patio & porch: Covered Deck, Covered Patio, Deck
- Exterior features: Fire Pit, Raised Beds, Yard
- Fencing: Fenced
- Has view: Yes
- View description: Territorial
Lot
- Size: 3,049 sqft
- Features: Cul-De-Sac, Level, SqFt 3000 to 4999
Details
- Additional structures: ToolShed
- Parcel number: 1820800
Construction
Type & style
- Home type: SingleFamily
- Property subtype: Residential, Single Family Residence
Materials
- Cement Siding
- Roof: Composition
Condition
- Approximately
- New construction: No
- Year built: 2009
Utilities & green energy
- Sewer: Public Sewer
- Water: Public
Community & neighborhood
Location
- Region: Springfield
HOA & financial
HOA
- Has HOA: Yes
- HOA fee: $40 monthly
Other
Other facts
- Listing terms: Cash,Conventional,FHA,VA Loan
- Road surface type: Paved
Price history
| Date | Event | Price |
|---|---|---|
| 5/10/2024 | Sold | $345,000$248/sqft |
Source: | ||
| 4/18/2024 | Pending sale | $345,000$248/sqft |
Source: | ||
| 3/20/2024 | Listed for sale | $345,000+100.6%$248/sqft |
Source: | ||
| 4/9/2010 | Sold | $172,000$124/sqft |
Source: Public Record Report a problem | ||
Public tax history
| Year | Property taxes | Tax assessment |
|---|---|---|
| 2025 | $3,425 +1.6% | $186,759 +3% |
| 2024 | $3,369 +4.4% | $181,320 +3% |
| 2023 | $3,226 +3.4% | $176,039 +3% |
Find assessor info on the county website
Neighborhood: 97478
Nearby schools
GreatSchools rating
- 2/10Riverbend Elementary SchoolGrades: K-5Distance: 0.2 mi
- 6/10Agnes Stewart Middle SchoolGrades: 6-8Distance: 1.8 mi
- 5/10Thurston High SchoolGrades: 9-12Distance: 1.3 mi
Schools provided by the listing agent
- Elementary: Riverbend
- Middle: Agnes Stewart
- High: Thurston
Source: RMLS (OR). This data may not be complete. We recommend contacting the local school district to confirm school assignments for this home.

Get pre-qualified for a loan
At Zillow Home Loans, we can pre-qualify you in as little as 5 minutes with no impact to your credit score.An equal housing lender. NMLS #10287.

