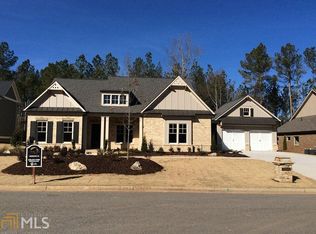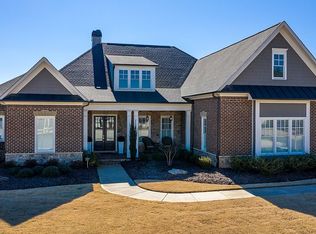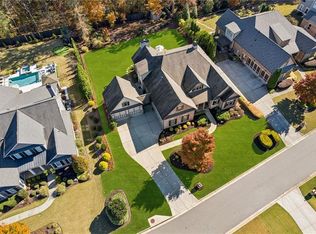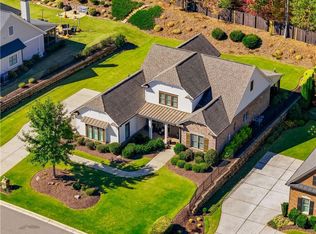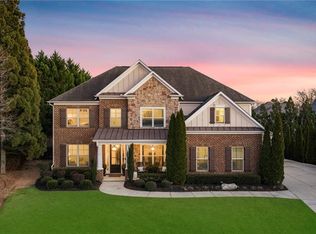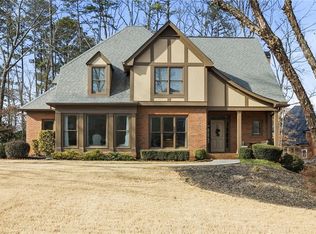Stunning, Expansive, one-of-a-kind home in West Forsyth. This custom, Master on Main ranch, built by award winning SR Homes, is nestled in one of West Forsyth’s most coveted neighborhoods ~ Churchill Crossing. Luxury, comfort, and convenience define 4875 Churchill Ridge Drive, home to the largest ranch floor plan in the community. This sought after “Caspian” plan offers 5 Bedrooms and 4.5 Baths with a split bedroom layout surrounding a spacious, open concept living area. The chef’s Kitchen features an impressive 9 Ft. Island, custom cabinetry, granite countertops, Kitchen Aid appliances, a 5 burner gas cooktop, decorative vent hood, walk in Pantry with built in shelving, and a custom Butler's Pantry ~ all perfect for entertaining! The Kitchen overlooks the Great Room with cedar beams, stone fireplace, and custom built-ins, along with an adjoining Breakfast Rm. filled with natural light. From the moment you step onto the Covered flagstone front porch, the home's pristine condition and exceptional livability are evident. Interior Upgrades abound, including hardwoods throughout the majority of the Home, vaulted and tray ceilings, high end lighting, plantation shutters, a large drop zone Mud bench and oak stairs leading to the second level. The luxurious owner's suite showcases a zero-entry frameless shower, soaking tub, and his and hers closets. Additional highlights include a Tankless Hot Water Heater with Recirculation Pump and thoughtful design details throughout. Curb Appeal is truly an understatement! Exterior features include a 3-Car Carriage style Garage with a finished room/full bath, 40-Year Architectural Shingles, Night Vision Uplighting & Soffit Downlighting, immaculate landscaping with a 5-Zone Irrigation, and a Covered Flagstone Rear Porch, with an expanded Flagstone uncovered Patio Area. The level, private, fenced backyard offers an exceptional outdoor living setup! Churchill Crossing features a full Clubhouse & Pool, beautifully situated along tranquil Settingdown Creek. Located in highly ranked Forsyth County Schools and just minutes from two new Publix Shopping Centers, restaurants, parks, walking trails, shopping & GA 400. Come see why this exceptional home truly stands out above the rest!
Active
$949,900
4875 Churchill Ridge Dr, Cumming, GA 30028
5beds
3,802sqft
Est.:
Single Family Residence, Residential
Built in 2016
0.46 Acres Lot
$871,100 Zestimate®
$250/sqft
$117/mo HOA
What's special
Stone fireplaceLevel private fenced backyardHigh end lightingCustom built-insCovered flagstone front porchPlantation shuttersKitchen aid appliances
- 4 days |
- 1,094 |
- 30 |
Likely to sell faster than
Zillow last checked: 8 hours ago
Listing updated: January 16, 2026 at 09:44am
Listing Provided by:
Robert Matthews,
Maximum One Premier Realtors,
DAVID HOYSLER,
Maximum One Premier Realtors
Source: FMLS GA,MLS#: 7703817
Tour with a local agent
Facts & features
Interior
Bedrooms & bathrooms
- Bedrooms: 5
- Bathrooms: 5
- Full bathrooms: 4
- 1/2 bathrooms: 1
- Main level bathrooms: 2
- Main level bedrooms: 3
Primary bedroom
- Features: Master on Main, Split Bedroom Plan
- Level: Master on Main, Split Bedroom Plan
Bedroom
- Features: Master on Main, Split Bedroom Plan
Primary bathroom
- Features: Double Vanity, Separate His/Hers, Separate Tub/Shower, Vaulted Ceiling(s)
Dining room
- Features: Butlers Pantry, Separate Dining Room
Kitchen
- Features: Breakfast Room, Cabinets White, Kitchen Island, Pantry Walk-In, Solid Surface Counters, View to Family Room
Heating
- Central, Forced Air, Natural Gas, Zoned
Cooling
- Ceiling Fan(s), Central Air, Multi Units, Zoned
Appliances
- Included: Dishwasher, Disposal, Double Oven, Gas Cooktop, Microwave, Range Hood, Tankless Water Heater
- Laundry: Laundry Room, Main Level
Features
- Beamed Ceilings, Bookcases, Crown Molding, Double Vanity, Entrance Foyer, High Ceilings 10 ft Main, High Speed Internet, His and Hers Closets, Recessed Lighting, Tray Ceiling(s), Vaulted Ceiling(s), Walk-In Closet(s)
- Flooring: Carpet, Hardwood, Tile
- Windows: Double Pane Windows, Plantation Shutters
- Basement: None
- Number of fireplaces: 1
- Fireplace features: Gas Starter, Great Room, Stone
- Common walls with other units/homes: No Common Walls
Interior area
- Total structure area: 3,802
- Total interior livable area: 3,802 sqft
- Finished area above ground: 3,802
Video & virtual tour
Property
Parking
- Total spaces: 3
- Parking features: Driveway, Garage, Garage Door Opener, Garage Faces Side, Kitchen Level, Level Driveway
- Garage spaces: 3
- Has uncovered spaces: Yes
Accessibility
- Accessibility features: None
Features
- Levels: One and One Half
- Stories: 1
- Patio & porch: Breezeway, Covered, Front Porch, Patio, Rear Porch
- Exterior features: Lighting, Private Yard, Rain Gutters, No Dock
- Pool features: None
- Spa features: None
- Fencing: Back Yard,Fenced,Wrought Iron
- Has view: Yes
- View description: Trees/Woods
- Waterfront features: None
- Body of water: None
Lot
- Size: 0.46 Acres
- Features: Back Yard, Front Yard, Landscaped, Level, Private
Details
- Additional structures: Carriage House, Garage(s)
- Parcel number: 049 128
- Other equipment: Irrigation Equipment
- Horse amenities: None
Construction
Type & style
- Home type: SingleFamily
- Architectural style: Craftsman,Ranch
- Property subtype: Single Family Residence, Residential
Materials
- Brick 3 Sides, Cement Siding, HardiPlank Type
- Foundation: Slab
- Roof: Composition,Shingle
Condition
- Resale
- New construction: No
- Year built: 2016
Details
- Builder name: SR Homes
Utilities & green energy
- Electric: 110 Volts, 220 Volts
- Sewer: Public Sewer
- Water: Public
- Utilities for property: Cable Available, Electricity Available, Natural Gas Available, Phone Available, Sewer Available, Underground Utilities, Water Available
Green energy
- Energy efficient items: Insulation, Thermostat, Water Heater, Windows
- Energy generation: None
Community & HOA
Community
- Features: Clubhouse, Homeowners Assoc, Meeting Room, Near Schools, Near Shopping, Near Trails/Greenway, Pool, Street Lights
- Security: Carbon Monoxide Detector(s), Smoke Detector(s)
- Subdivision: Churchill Crossing
HOA
- Has HOA: Yes
- Services included: Swim
- HOA fee: $1,400 annually
- HOA phone: 678-682-8264
Location
- Region: Cumming
Financial & listing details
- Price per square foot: $250/sqft
- Tax assessed value: $926,340
- Annual tax amount: $1,767
- Date on market: 1/16/2026
- Listing terms: Cash,Conventional
- Electric utility on property: Yes
- Road surface type: Asphalt, Paved
Estimated market value
$871,100
$828,000 - $915,000
$3,513/mo
Price history
Price history
| Date | Event | Price |
|---|---|---|
| 1/16/2026 | Listed for sale | $949,900$250/sqft |
Source: | ||
| 10/16/2025 | Listing removed | $949,900$250/sqft |
Source: | ||
| 7/24/2025 | Price change | $949,900-2.6%$250/sqft |
Source: | ||
| 6/27/2025 | Listed for sale | $974,900+58.5%$256/sqft |
Source: | ||
| 10/10/2019 | Sold | $615,000-3.1%$162/sqft |
Source: | ||
Public tax history
Public tax history
| Year | Property taxes | Tax assessment |
|---|---|---|
| 2024 | $1,817 +5.3% | $370,536 +5% |
| 2023 | $1,726 -76.8% | $352,764 +16.3% |
| 2022 | $7,449 +13.5% | $303,376 +23.5% |
Find assessor info on the county website
BuyAbility℠ payment
Est. payment
$5,540/mo
Principal & interest
$4505
Property taxes
$586
Other costs
$449
Climate risks
Neighborhood: 30028
Nearby schools
GreatSchools rating
- 6/10Poole's Mill ElementaryGrades: PK-5Distance: 0.9 mi
- 6/10Liberty Middle SchoolGrades: 6-8Distance: 0.9 mi
- 8/10North Forsyth High SchoolGrades: 9-12Distance: 6.5 mi
Schools provided by the listing agent
- Elementary: Poole's Mill
- Middle: Liberty - Forsyth
- High: North Forsyth
Source: FMLS GA. This data may not be complete. We recommend contacting the local school district to confirm school assignments for this home.
- Loading
- Loading
