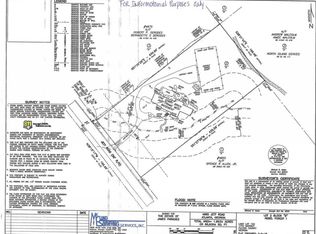Exceptional quality, private and a perfect retreat in Sandy Springs. Located in a highly desirable estate neighborhood, 30327, in Buckhead, near Chastain Park and very close to the best schools in Atlanta. This property feels like a resort and lives like a dream. Walk out spectacular pool! The sound of the waterfalls is mesmerizing and one of a kind flowing into the pool. The outdoor loggia wraps around the house to the outdoor kitchen and fireplace for spectacular entertaining. Architecturally designed by renowned architects, Harrison Design. Elevator, generator. Ludowici tile roof, 14 thick exterior walls, hard coat stucco. Lot's of expansion options. The private master suite has double french doors out to the pool and property. The his/her master bath with stone and 2 dressing rooms that include a morning kitchen and additional laundry. The gourmet kitchen has floor to ceiling windows and doors that look out to the pool and is open to the family room. This is an exceptional floor plan. Enjoy 4 oversized bedroom suites and a full laundry center upstairs and also on the main. The terrace level has at least 12' ceilings with a full sized gym, steam shower, wine cellar and 2 daylight entertaining areas with fireplace and full bar. The aggregate motor court and drive has a sports court and plenty of guest parking with a four car garage and a guest apartment. *** Currently Under Renovations. Relisting January. Contact Debra for more information.*** 2020-11-17
This property is off market, which means it's not currently listed for sale or rent on Zillow. This may be different from what's available on other websites or public sources.
