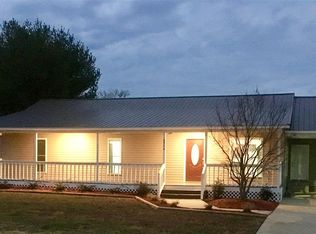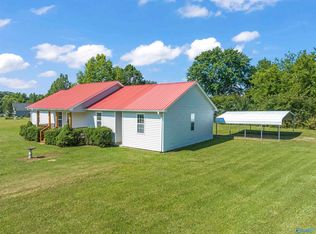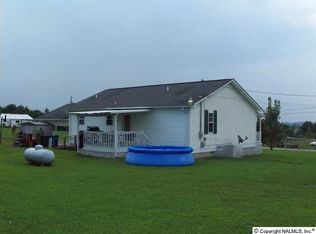Sold for $196,000 on 07/28/25
$196,000
4884 Martling Rd, Albertville, AL 35951
3beds
1,916sqft
Single Family Residence
Built in 1995
1 Acres Lot
$204,900 Zestimate®
$102/sqft
$1,791 Estimated rent
Home value
$204,900
$156,000 - $270,000
$1,791/mo
Zestimate® history
Loading...
Owner options
Explore your selling options
What's special
Looking for a place with space, comfort, and a bit of peace and quiet? This 3-bedroom, 2-bath home on 1 acre might be just what you need. With 1,916 square feet of living space, there’s plenty of room for the whole family to spread out and make it their own. You’ll love the brand new HVAC system and ductwork—no need to worry about staying comfortable year-round. Half the property is already fenced in, which is great if you’ve got pets or kids who love to play outside.The rest of the yard offers wide-open space for whatever you’ve been dreaming of—maybe a garden, a workshop, or just some room to breathe.
Zillow last checked: 8 hours ago
Listing updated: July 29, 2025 at 07:55am
Listed by:
Jeff Gibbs 256-640-3085,
Southern Elite Realty
Bought with:
Donna Potts, 93975
Ainsworth Real Estate, LLC
Source: ValleyMLS,MLS#: 21887046
Facts & features
Interior
Bedrooms & bathrooms
- Bedrooms: 3
- Bathrooms: 2
- Full bathrooms: 1
- 3/4 bathrooms: 1
Primary bedroom
- Features: Ceiling Fan(s), Window Cov, Linoleum
- Level: First
- Area: 208
- Dimensions: 16 x 13
Bedroom
- Features: Ceiling Fan(s), Carpet, Window Cov
- Level: First
- Area: 196
- Dimensions: 14 x 14
Bedroom 2
- Features: Window Cov, Linoleum
- Level: First
- Area: 132
- Dimensions: 12 x 11
Primary bathroom
- Features: Tile
- Level: First
- Area: 91
- Dimensions: 7 x 13
Bathroom 1
- Features: Laminate Floor
- Level: First
- Area: 40
- Dimensions: 5 x 8
Dining room
- Features: Laminate Floor
- Level: First
- Area: 108
- Dimensions: 9 x 12
Kitchen
- Features: Wood Floor
- Level: First
- Area: 144
- Dimensions: 8 x 18
Living room
- Features: Window Cov, LVP
- Level: First
- Area: 255
- Dimensions: 17 x 15
Laundry room
- Level: First
- Area: 120
- Dimensions: 10 x 12
Heating
- Central 1, Propane
Cooling
- Central 1
Features
- Basement: Crawl Space
- Has fireplace: No
- Fireplace features: None
Interior area
- Total interior livable area: 1,916 sqft
Property
Parking
- Total spaces: 2
- Parking features: Carport, Circular Driveway, Covered, Driveway-Gravel
- Carport spaces: 2
Features
- Levels: One
- Stories: 1
Lot
- Size: 1 Acres
Details
- Additional structures: Outbuilding
- Parcel number: 1606130000007003
- Special conditions: In Foreclosure
Construction
Type & style
- Home type: SingleFamily
- Architectural style: Ranch
- Property subtype: Single Family Residence
Condition
- New construction: No
- Year built: 1995
Utilities & green energy
- Sewer: Septic Tank
Community & neighborhood
Location
- Region: Albertville
- Subdivision: Metes And Bounds
Price history
| Date | Event | Price |
|---|---|---|
| 7/28/2025 | Sold | $196,000+15.4%$102/sqft |
Source: | ||
| 2/26/2025 | Sold | $169,900+226.7%$89/sqft |
Source: Public Record Report a problem | ||
| 8/9/2006 | Sold | $52,000$27/sqft |
Source: Public Record Report a problem | ||
Public tax history
| Year | Property taxes | Tax assessment |
|---|---|---|
| 2024 | $760 -13.3% | $20,260 -13.3% |
| 2023 | $876 | $23,360 +99.7% |
| 2022 | -- | $11,700 |
Find assessor info on the county website
Neighborhood: 35951
Nearby schools
GreatSchools rating
- 7/10Asbury Elementary SchoolGrades: PK-5Distance: 2 mi
- 4/10Asbury SchoolGrades: 6-12Distance: 2.1 mi
Schools provided by the listing agent
- Elementary: Asbury Elementary School
- Middle: Asbury Middle School
- High: Asbury
Source: ValleyMLS. This data may not be complete. We recommend contacting the local school district to confirm school assignments for this home.

Get pre-qualified for a loan
At Zillow Home Loans, we can pre-qualify you in as little as 5 minutes with no impact to your credit score.An equal housing lender. NMLS #10287.


