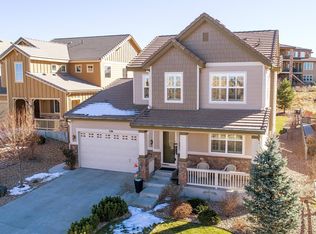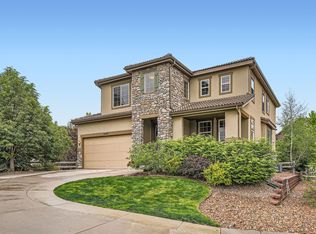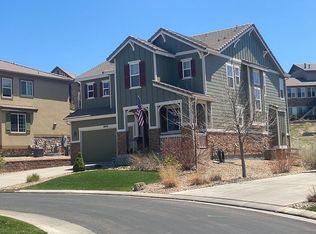Sold for $1,350,000
$1,350,000
489 Meadowleaf Lane, Highlands Ranch, CO 80126
4beds
4,499sqft
Single Family Residence
Built in 2019
5,576 Square Feet Lot
$1,281,100 Zestimate®
$300/sqft
$5,444 Estimated rent
Home value
$1,281,100
$1.20M - $1.36M
$5,444/mo
Zestimate® history
Loading...
Owner options
Explore your selling options
What's special
Beautifully appointed, like brand new with a 3 car tandem garage! This popular Berkeley home- Residence Three model is sure to impress. The elegant grand foyer welcomes you and has an adjacent powder room and main floor study w custom barn door and mountain views. The well planned kitchen has ample cabinets, large island, home management desk area and HUGE walk-in pantry. The 2 story great room offers double sliding doors leading to the large covered deck to enjoy the amazing Colorado weather. The upper level has a spacious, private primary suite w large walk-in closet, spa like bath with soaking tub, his and her sinks and custom tile accents to fall in love with. 2 additional bedrooms, one with an en-suite bath, plus large loft/bonus room, upper level laundry room and multiple linen/ storage closets. The custom finished walk-out basement boasts a large family room with wet bar, a private guest suite, 3/4 bath, large storage area plus an unfinished doggy/ pet room. Love the lifestyle of beautiful BackCountry, with resort style pools, work-out facility, Sundial House featuring happy hour and live music. Parks, trails, ponds, outdoor amphitheater and SO much more. Welcome Home.
Zillow last checked: 8 hours ago
Listing updated: October 01, 2024 at 10:52am
Listed by:
The Jackie Garcia/Noelle Chole Team 303-919-7948 info@jackiegarciarealtor.com,
RE/MAX Professionals,
Jackie Garcia 303-257-7788,
RE/MAX Professionals
Bought with:
Eric Marshall, 100089746
CO Home Base, LLC
Source: REcolorado,MLS#: 4254052
Facts & features
Interior
Bedrooms & bathrooms
- Bedrooms: 4
- Bathrooms: 5
- Full bathrooms: 3
- 3/4 bathrooms: 1
- 1/2 bathrooms: 1
- Main level bathrooms: 1
Primary bedroom
- Description: A Private Sanctuary W Large Walk In Closet
- Level: Upper
- Area: 224 Square Feet
- Dimensions: 14 x 16
Bedroom
- Description: With A Walk-In Closet
- Level: Upper
- Area: 121 Square Feet
- Dimensions: 11 x 11
Bedroom
- Description: With Walk-In Closet And En-Suite Bath
- Level: Upper
- Area: 132 Square Feet
- Dimensions: 12 x 11
Bedroom
- Description: Private Guest Suite
- Level: Basement
Primary bathroom
- Description: A Spa Like Bath With Lovely Tile Accents & Soaking Tub
- Level: Upper
Bathroom
- Description: Main Level Powder Room
- Level: Main
Bathroom
- Level: Upper
Bathroom
- Description: En-Suite Bath
- Level: Upper
Bathroom
- Description: Beautiful 3/4 Bath
- Level: Basement
Dining room
- Description: Open Dining Area
- Level: Main
- Area: 160 Square Feet
- Dimensions: 10 x 16
Family room
- Description: Large Family Room W Wet Bar
- Level: Basement
Great room
- Description: 2- Story Great Room W Pocket Doors Leading To Covered Deck
- Level: Main
- Area: 255 Square Feet
- Dimensions: 15 x 17
Kitchen
- Description: Lovely White Kitchen W Home Planning Desk And Large Walk-In Pantry
- Level: Main
Laundry
- Description: Spacious Upper Level Laundry
- Level: Upper
Loft
- Description: Option For 5th Bedroom Or 2nd Home Office/ Play Room
- Level: Upper
- Area: 168 Square Feet
- Dimensions: 12 x 14
Mud room
- Description: Small Mud Room Area Off Garage
- Level: Main
Office
- Description: Main Floor Study W Mountain Views
- Level: Main
- Area: 165 Square Feet
- Dimensions: 15 x 11
Utility room
- Description: Large Storage Area
- Level: Basement
Heating
- Forced Air, Natural Gas
Cooling
- Central Air
Appliances
- Included: Bar Fridge, Cooktop, Dishwasher, Disposal, Double Oven, Gas Water Heater, Microwave, Range Hood, Refrigerator, Self Cleaning Oven
Features
- Built-in Features, Ceiling Fan(s), Entrance Foyer, Five Piece Bath, High Ceilings, High Speed Internet, Kitchen Island, Open Floorplan, Pantry, Primary Suite, Quartz Counters, Smoke Free, Vaulted Ceiling(s), Walk-In Closet(s), Wet Bar
- Flooring: Carpet, Tile, Wood
- Windows: Window Treatments
- Basement: Walk-Out Access
- Number of fireplaces: 1
- Fireplace features: Gas, Great Room
Interior area
- Total structure area: 4,499
- Total interior livable area: 4,499 sqft
- Finished area above ground: 3,050
- Finished area below ground: 869
Property
Parking
- Total spaces: 3
- Parking features: Tandem
- Attached garage spaces: 3
Features
- Levels: Two
- Stories: 2
- Patio & porch: Covered, Deck, Front Porch, Patio
- Exterior features: Balcony, Gas Valve, Lighting
- Fencing: Partial
- Has view: Yes
- View description: Mountain(s)
Lot
- Size: 5,576 sqft
- Features: Landscaped, Sprinklers In Front, Sprinklers In Rear
Details
- Parcel number: R0495925
- Special conditions: Standard
Construction
Type & style
- Home type: SingleFamily
- Architectural style: Contemporary
- Property subtype: Single Family Residence
Materials
- Frame, Stone
- Foundation: Slab
- Roof: Concrete
Condition
- Year built: 2019
Details
- Builder name: Berkeley Homes
Utilities & green energy
- Electric: 220 Volts
- Sewer: Public Sewer
- Water: Public
Community & neighborhood
Security
- Security features: Carbon Monoxide Detector(s), Radon Detector, Smoke Detector(s), Video Doorbell
Location
- Region: Highlands Ranch
- Subdivision: Backcountry
HOA & financial
HOA
- Has HOA: Yes
- HOA fee: $165 quarterly
- Amenities included: Clubhouse, Fitness Center, Gated, Park, Playground, Pond Seasonal, Pool, Sauna, Spa/Hot Tub, Tennis Court(s), Trail(s)
- Services included: On-Site Check In, Recycling, Road Maintenance, Trash
- Association name: HRCA
- Association phone: 303-791-2500
- Second HOA fee: $345 monthly
- Second association name: Backcountry
- Second association phone: 303-346-2800
Other
Other facts
- Listing terms: Cash,Conventional,Jumbo
- Ownership: Individual
Price history
| Date | Event | Price |
|---|---|---|
| 2/8/2024 | Sold | $1,350,000-3.6%$300/sqft |
Source: | ||
| 1/19/2024 | Pending sale | $1,400,000$311/sqft |
Source: | ||
| 10/27/2023 | Listed for sale | $1,400,000+55.6%$311/sqft |
Source: | ||
| 1/31/2020 | Sold | $899,673$200/sqft |
Source: Public Record Report a problem | ||
Public tax history
| Year | Property taxes | Tax assessment |
|---|---|---|
| 2025 | $7,462 +0.2% | $78,600 -5.1% |
| 2024 | $7,448 +27% | $82,850 -1% |
| 2023 | $5,864 -3.8% | $83,660 +30.4% |
Find assessor info on the county website
Neighborhood: 80126
Nearby schools
GreatSchools rating
- 9/10Stone Mountain Elementary SchoolGrades: PK-6Distance: 0.6 mi
- 6/10Ranch View Middle SchoolGrades: 7-8Distance: 1 mi
- 9/10Thunderridge High SchoolGrades: 9-12Distance: 1 mi
Schools provided by the listing agent
- Elementary: Stone Mountain
- Middle: Ranch View
- High: Thunderridge
- District: Douglas RE-1
Source: REcolorado. This data may not be complete. We recommend contacting the local school district to confirm school assignments for this home.
Get a cash offer in 3 minutes
Find out how much your home could sell for in as little as 3 minutes with a no-obligation cash offer.
Estimated market value
$1,281,100


