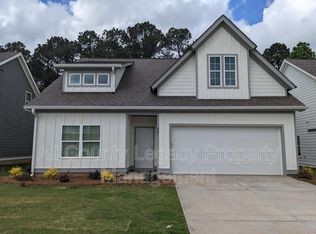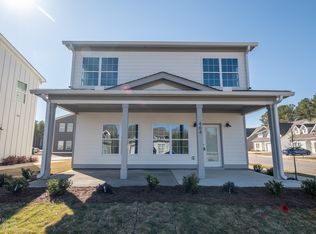Closed
$370,000
489 Oconner Blvd, Athens, GA 30607
3beds
2,100sqft
Single Family Residence
Built in 2021
7,405.2 Square Feet Lot
$377,400 Zestimate®
$176/sqft
$2,380 Estimated rent
Home value
$377,400
$321,000 - $442,000
$2,380/mo
Zestimate® history
Loading...
Owner options
Explore your selling options
What's special
Welcome to an incredible opportunity in one of Athens' most charming neighborhoods! This spacious ranch-style home features an open-concept layout, a main-level master suite, and is perfectly designed for families or student rental investors alike. Located just 10 minutes from the UGA campus, this home is strategically positioned for rental income or for families wanting quick access to all Athens offers. You're also minutes from shopping, dining, and popular Athens attractions. Built in 2021, with oversized bedrooms, large walk-in closets, and three full baths plus a half bath, this home is ideal for roommate living or a growing family needing space and privacy. The master suite boasts a double vanity, creating a comfortable and functional retreat. Whether you're an agent looking for a perfect fit for your clients or an investor seeking a strong rental property with long-term appeal, 489 O'Conner Blvd checks all the boxes. Highlights: - Turnkey family home or student rental - Open-concept living with natural light - Large closets in every bedroom - Double vanity in master - In a cul-de-sac of a quiet, well-kept neighborhood - Prime location near campus, shops, and restaurants Don't miss out on this high-demand Athens home!
Zillow last checked: 8 hours ago
Listing updated: September 01, 2025 at 06:41am
Listed by:
Kendall Toole 6789837762,
Keller Williams Community Partners
Bought with:
Marcus Dassanayake, 439354
Keller Williams Greater Athens
Source: GAMLS,MLS#: 10527518
Facts & features
Interior
Bedrooms & bathrooms
- Bedrooms: 3
- Bathrooms: 4
- Full bathrooms: 3
- 1/2 bathrooms: 1
- Main level bathrooms: 1
- Main level bedrooms: 1
Kitchen
- Features: Breakfast Area, Breakfast Bar, Pantry, Solid Surface Counters, Walk-in Pantry
Heating
- Central, Heat Pump
Cooling
- Ceiling Fan(s), Central Air, Heat Pump
Appliances
- Included: Dishwasher, Electric Water Heater, Microwave, Oven/Range (Combo), Stainless Steel Appliance(s)
- Laundry: In Hall, Laundry Closet
Features
- Double Vanity, High Ceilings, Master On Main Level, Roommate Plan, Walk-In Closet(s)
- Flooring: Laminate
- Windows: Double Pane Windows, Window Treatments
- Basement: None
- Has fireplace: No
- Common walls with other units/homes: No Common Walls
Interior area
- Total structure area: 2,100
- Total interior livable area: 2,100 sqft
- Finished area above ground: 2,100
- Finished area below ground: 0
Property
Parking
- Total spaces: 2
- Parking features: Garage, Garage Door Opener
- Has garage: Yes
Features
- Levels: Two
- Stories: 2
- Patio & porch: Patio
- Body of water: None
Lot
- Size: 7,405 sqft
- Features: Cul-De-Sac
- Residential vegetation: Grassed, Partially Wooded
Details
- Parcel number: 103A1 G004
- Special conditions: Rental
Construction
Type & style
- Home type: SingleFamily
- Architectural style: Craftsman,Ranch
- Property subtype: Single Family Residence
Materials
- Concrete, Other
- Foundation: Slab
- Roof: Composition
Condition
- Resale
- New construction: No
- Year built: 2021
Utilities & green energy
- Electric: 220 Volts
- Sewer: Public Sewer
- Water: Public
- Utilities for property: Cable Available, Electricity Available, Phone Available, Sewer Available, Water Available
Community & neighborhood
Security
- Security features: Smoke Detector(s)
Community
- Community features: Park, Playground, Sidewalks, Street Lights
Location
- Region: Athens
- Subdivision: Lantern Walk
HOA & financial
HOA
- Has HOA: Yes
- HOA fee: $900 annually
- Services included: Maintenance Grounds
Other
Other facts
- Listing agreement: Exclusive Right To Sell
Price history
| Date | Event | Price |
|---|---|---|
| 8/28/2025 | Sold | $370,000-1.3%$176/sqft |
Source: | ||
| 8/3/2025 | Pending sale | $374,900$179/sqft |
Source: | ||
| 6/26/2025 | Price change | $374,900-1.3%$179/sqft |
Source: | ||
| 6/2/2025 | Price change | $380,000-2.6%$181/sqft |
Source: | ||
| 5/22/2025 | Listed for sale | $390,000+8.4%$186/sqft |
Source: | ||
Public tax history
| Year | Property taxes | Tax assessment |
|---|---|---|
| 2024 | $4,366 -1.1% | $139,714 -1.1% |
| 2023 | $4,413 +156% | $141,201 +161.3% |
| 2022 | $1,724 +539.3% | $54,030 +575.4% |
Find assessor info on the county website
Neighborhood: 30607
Nearby schools
GreatSchools rating
- 5/10Whitehead Road Elementary SchoolGrades: PK-5Distance: 1.3 mi
- 6/10Burney-Harris-Lyons Middle SchoolGrades: 6-8Distance: 2.5 mi
- 6/10Clarke Central High SchoolGrades: 9-12Distance: 4.2 mi
Schools provided by the listing agent
- Elementary: Whitehead Road
- Middle: Burney Harris Lyons
- High: Clarke Central
Source: GAMLS. This data may not be complete. We recommend contacting the local school district to confirm school assignments for this home.

Get pre-qualified for a loan
At Zillow Home Loans, we can pre-qualify you in as little as 5 minutes with no impact to your credit score.An equal housing lender. NMLS #10287.

