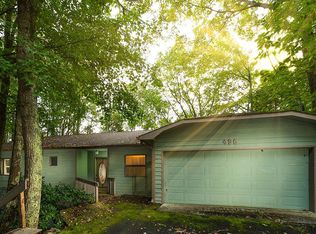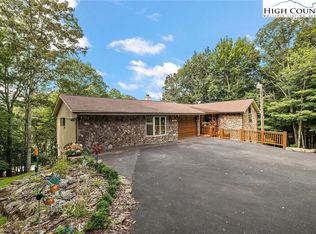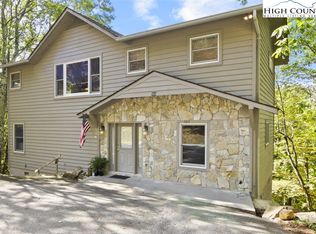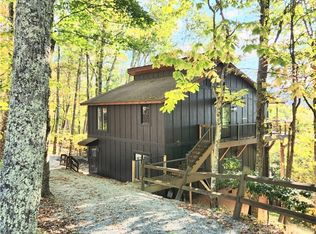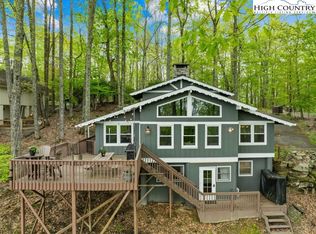GOLF COURSE LOCATION - alongside 11TH FAIRWAY - 300 feet to the Green. Golf Practice Facility & parking are several blocks down the street. Also Fire station Two, Childrens play area and EMS base are 3 blocks down the street. TOP FLOOR: Great Room, Kitchen, Laundry, Primary Bedroom & Bath, 8'X33' Covered Golf Course side deck, 256 sq ft Open golf course side deck, & western sunset deck. LOWER FLOOR: two Large Guest bedrooms ( sized for king beds), Full bath, and Large Family Room/Den. ELEVATION : 4,127 feet. Detached Storage Building that could be converted to a Golf Cart Garage. Home Recently re-roofed. CURRENT BEECH MTN CLUB membership ( $ 20,000 savings). Currently in a short term rental program. VIRTUAL TOUR & FLOORPLAN attached. Town activities video: https://www.youtube.com/watch?v=YUnweHKhrEw
For sale
$550,000
489 Saint Andrews Road, Beech Mountain, NC 28604
3beds
1,575sqft
Est.:
Single Family Residence
Built in 1986
0.35 Acres Lot
$526,700 Zestimate®
$349/sqft
$-- HOA
What's special
Detached storage buildingHome recently re-roofedWestern sunset deckPrimary bedroom and bath
- 71 days |
- 913 |
- 50 |
Zillow last checked: 8 hours ago
Listing updated: December 11, 2025 at 06:08pm
Listed by:
Jim Brooks (828)387-4251,
Beechwood Realty, Inc.
Source: High Country AOR,MLS#: 259326 Originating MLS: High Country Association of Realtors Inc.
Originating MLS: High Country Association of Realtors Inc.
Tour with a local agent
Facts & features
Interior
Bedrooms & bathrooms
- Bedrooms: 3
- Bathrooms: 2
- Full bathrooms: 2
Heating
- Baseboard, Electric, Fireplace(s)
Cooling
- None
Appliances
- Included: Dryer, Dishwasher, Exhaust Fan, Electric Range, Electric Water Heater, Disposal, Microwave, Refrigerator, Washer
- Laundry: Washer Hookup, Dryer Hookup, Upper Level
Features
- Furnished, Vaulted Ceiling(s), Window Treatments
- Windows: Double Pane Windows, Screens, Window Treatments
- Basement: Crawl Space
- Attic: None
- Number of fireplaces: 1
- Fireplace features: One, Wood Burning
- Furnished: Yes
Interior area
- Total structure area: 1,575
- Total interior livable area: 1,575 sqft
- Finished area above ground: 1,575
- Finished area below ground: 0
Property
Parking
- Parking features: Asphalt, Driveway, No Garage, Paved, Private
- Has uncovered spaces: Yes
Features
- Levels: Two
- Stories: 2
- Patio & porch: Covered, Multiple, Open, Other, See Remarks
- Exterior features: Paved Driveway
- Pool features: Community
- Has view: Yes
- View description: Golf Course
Lot
- Size: 0.35 Acres
Details
- Parcel number: 1941810712000
- Zoning description: R2
Construction
Type & style
- Home type: SingleFamily
- Architectural style: Chalet/Alpine
- Property subtype: Single Family Residence
Materials
- Wood Siding, Wood Frame
- Roof: Asphalt,Shingle
Condition
- Year built: 1986
Utilities & green energy
- Electric: 220 Volts
- Sewer: Septic Permit Unavailable, Septic Tank
- Water: Public
- Utilities for property: Cable Available, High Speed Internet Available, Septic Available
Community & HOA
Community
- Features: Club Membership Available, Dog Park, Fitness Center, Fishing, Golf, Lake, Pickleball, Pool, Skiing, Tennis Court(s), Trails/Paths, Long Term Rental Allowed, Short Term Rental Allowed
- Subdivision: Grassy Gap Low
HOA
- Has HOA: No
Location
- Region: Banner Elk
Financial & listing details
- Price per square foot: $349/sqft
- Tax assessed value: $399,400
- Annual tax amount: $3,868
- Date on market: 12/10/2025
- Listing terms: Cash,Conventional,New Loan
- Road surface type: Paved
Estimated market value
$526,700
$500,000 - $553,000
$2,508/mo
Price history
Price history
| Date | Event | Price |
|---|---|---|
| 12/11/2025 | Listed for sale | $550,000$349/sqft |
Source: | ||
| 10/21/2025 | Listing removed | $550,000$349/sqft |
Source: | ||
| 4/26/2025 | Listed for sale | $550,000+0.2%$349/sqft |
Source: | ||
| 9/7/2022 | Listing removed | -- |
Source: | ||
| 6/8/2022 | Listed for sale | $549,000+90%$349/sqft |
Source: | ||
| 10/5/2020 | Sold | $289,000-3.3%$183/sqft |
Source: | ||
| 8/15/2020 | Pending sale | $299,000$190/sqft |
Source: Buchanan Real Estate #221227 Report a problem | ||
| 8/10/2020 | Price change | $299,000-2.6%$190/sqft |
Source: Buchanan Real Estate #221227 Report a problem | ||
| 4/6/2020 | Listed for sale | $307,000$195/sqft |
Source: Buchanan Real Estate #221227 Report a problem | ||
Public tax history
Public tax history
| Year | Property taxes | Tax assessment |
|---|---|---|
| 2024 | $1,373 | $399,400 |
| 2023 | $1,373 +1.7% | $399,400 |
| 2022 | $1,350 +15.8% | $399,400 +48.3% |
| 2021 | $1,166 | $269,400 |
| 2020 | $1,166 | $269,400 |
| 2019 | $1,166 | $269,400 |
| 2018 | $1,166 +13.1% | $269,400 |
| 2017 | $1,031 +11.7% | $269,400 -15.9% |
| 2013 | $923 | $320,200 |
| 2012 | -- | $320,200 |
| 2011 | -- | $320,200 |
| 2010 | -- | $320,200 |
Find assessor info on the county website
BuyAbility℠ payment
Est. payment
$2,743/mo
Principal & interest
$2555
Property taxes
$188
Climate risks
Neighborhood: 28604
Nearby schools
GreatSchools rating
- 7/10Valle Crucis ElementaryGrades: PK-8Distance: 6.2 mi
- 8/10Watauga HighGrades: 9-12Distance: 13.3 mi
Schools provided by the listing agent
- Elementary: Valle Crucis
- High: Watauga
Source: High Country AOR. This data may not be complete. We recommend contacting the local school district to confirm school assignments for this home.
