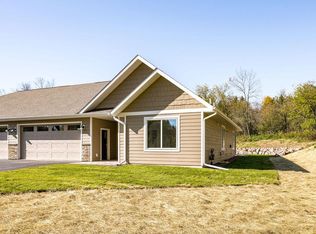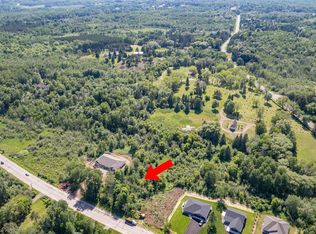Sold for $424,000
$424,000
4891 Hermantown Rd, Hermantown, MN 55811
5beds
2,164sqft
Single Family Residence
Built in 2009
0.59 Acres Lot
$447,100 Zestimate®
$196/sqft
$3,095 Estimated rent
Home value
$447,100
$389,000 - $514,000
$3,095/mo
Zestimate® history
Loading...
Owner options
Explore your selling options
What's special
EQUITY FOR SALE - Priced BELOW Appraised Value!! Custom built home on wooded lot in Hermantown. Energy efficient windows and waste heat recovery system. Dual fuel electric heat and propane fireplace. Main floor room off living room is a legal bedroom but has also been used as an office/study/den/playroom. Main floor laundry and 1/2 bath. Partially finished garage. Owner/agent.
Zillow last checked: 8 hours ago
Listing updated: May 05, 2025 at 05:24pm
Listed by:
David Bristol 920-539-8116,
Adolphson Real Estate
Bought with:
Jennifer V Julsrud
Heirloom Realty, LLC
Source: Lake Superior Area Realtors,MLS#: 6117857
Facts & features
Interior
Bedrooms & bathrooms
- Bedrooms: 5
- Bathrooms: 4
- Full bathrooms: 2
- 3/4 bathrooms: 1
- 1/2 bathrooms: 1
- Main level bedrooms: 1
Bedroom
- Level: Second
- Area: 180 Square Feet
- Dimensions: 12 x 15
Bedroom
- Level: Second
- Area: 156 Square Feet
- Dimensions: 12 x 13
Bedroom
- Level: Lower
- Area: 270 Square Feet
- Dimensions: 15 x 18
Bedroom
- Description: This has been and can also be used as a den/office.
- Level: Main
- Area: 130 Square Feet
- Dimensions: 10 x 13
Bedroom
- Level: Second
- Area: 342 Square Feet
- Dimensions: 18 x 19
Dining room
- Level: Main
- Area: 170 Square Feet
- Dimensions: 10 x 17
Kitchen
- Level: Main
- Area: 204 Square Feet
- Dimensions: 12 x 17
Living room
- Level: Main
- Area: 272 Square Feet
- Dimensions: 16 x 17
Heating
- Dual Fuel/Off Peak, Propane, Electric
Cooling
- Ductless
Appliances
- Included: Dishwasher, Range, Refrigerator
- Laundry: Main Level
Features
- Eat In Kitchen, Walk-In Closet(s)
- Doors: Patio Door
- Windows: Energy Windows
- Basement: Partial,Walkout,Bath,Bedrooms,Utility Room
- Number of fireplaces: 1
- Fireplace features: Gas
Interior area
- Total interior livable area: 2,164 sqft
- Finished area above ground: 2,164
- Finished area below ground: 0
Property
Parking
- Total spaces: 2
- Parking features: Off Street, Asphalt, Tuckunder
- Attached garage spaces: 2
- Has uncovered spaces: Yes
Features
- Patio & porch: Porch
- Has view: Yes
- View description: Typical
Lot
- Size: 0.59 Acres
- Dimensions: 145 x 198
- Features: Many Trees
- Residential vegetation: Heavily Wooded
Details
- Foundation area: 1064
- Parcel number: 395001007308
- Other equipment: Air to Air Exchange
Construction
Type & style
- Home type: SingleFamily
- Architectural style: Traditional
- Property subtype: Single Family Residence
Materials
- Vinyl, Frame/Wood
- Foundation: Concrete Perimeter
- Roof: Asphalt Shingle
Condition
- Year built: 2009
Utilities & green energy
- Electric: Minnesota Power
- Sewer: Public Sewer
- Water: Public
Community & neighborhood
Location
- Region: Hermantown
Other
Other facts
- Listing terms: Cash,Conventional,FHA,VA Loan
- Road surface type: Paved
Price history
| Date | Event | Price |
|---|---|---|
| 4/28/2025 | Sold | $424,000-5.8%$196/sqft |
Source: | ||
| 3/27/2025 | Pending sale | $449,900$208/sqft |
Source: | ||
| 3/21/2025 | Contingent | $449,900$208/sqft |
Source: | ||
| 2/19/2025 | Listed for sale | $449,900$208/sqft |
Source: | ||
| 2/1/2025 | Listing removed | $449,900$208/sqft |
Source: | ||
Public tax history
| Year | Property taxes | Tax assessment |
|---|---|---|
| 2024 | $5,202 +7.1% | $412,900 +9.3% |
| 2023 | $4,856 +1.7% | $377,700 +13.5% |
| 2022 | $4,776 -12.7% | $332,900 +10.6% |
Find assessor info on the county website
Neighborhood: 55811
Nearby schools
GreatSchools rating
- 7/10Hermantown Elementary SchoolGrades: K-4Distance: 3.3 mi
- 7/10Hermantown Middle SchoolGrades: 5-8Distance: 3.4 mi
- 10/10Hermantown Senior High SchoolGrades: 9-12Distance: 3.4 mi

Get pre-qualified for a loan
At Zillow Home Loans, we can pre-qualify you in as little as 5 minutes with no impact to your credit score.An equal housing lender. NMLS #10287.

