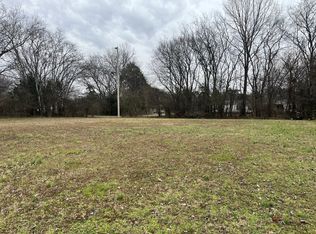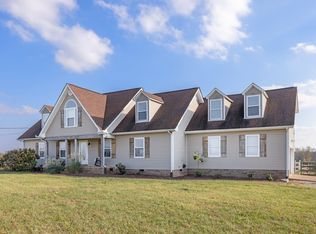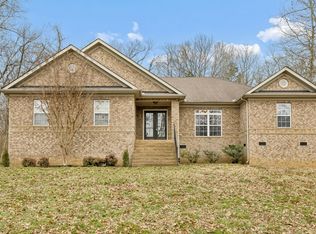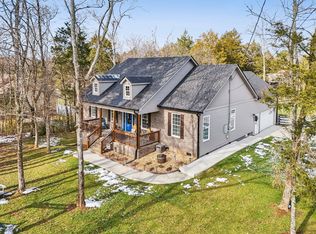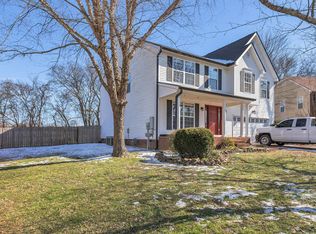Looking for a beautiful home with enough space for everyone in your family?! This beautiful 4 BR 2 1/2 Bath home has everything you are looking for - privacy / seclusion, fenced in yard for your pets, large storage sheds, new roof in 2021, new hardwood floors upstairs, with extra bamboo flooring included, large walk in closets, bay windows and reading nooks, a huge 33x27 deck perfect for entertaining, 24x18 Bonus room, list goes on and on...Set back from the road for a little privacy, you will drive thru a set of trees to your secret treasure of a home. Enough land to start your homesteading projects with an existing chicken coop and garden, or just enjoy nature from your back deck. Awaken to the birds from your porch or roast marshmallows in your front yard fire pit.
Active
Price cut: $24K (2/5)
$575,900
4897 Pyles Rd, Chapel Hill, TN 37034
4beds
2,340sqft
Est.:
Single Family Residence, Residential
Built in 2004
2.06 Acres Lot
$-- Zestimate®
$246/sqft
$-- HOA
What's special
- 10 days |
- 1,197 |
- 36 |
Zillow last checked: 8 hours ago
Listing updated: February 09, 2026 at 04:32am
Listing Provided by:
Molly McAllester Tarpy 615-497-1410,
Partners Real Estate, LLC 615-376-4500
Source: RealTracs MLS as distributed by MLS GRID,MLS#: 3119358
Tour with a local agent
Facts & features
Interior
Bedrooms & bathrooms
- Bedrooms: 4
- Bathrooms: 3
- Full bathrooms: 2
- 1/2 bathrooms: 1
- Main level bedrooms: 1
Bedroom 1
- Features: Extra Large Closet
- Level: Extra Large Closet
- Area: 270 Square Feet
- Dimensions: 18x15
Bedroom 2
- Features: Bath
- Level: Bath
- Area: 330 Square Feet
- Dimensions: 15x22
Bedroom 3
- Features: Extra Large Closet
- Level: Extra Large Closet
- Area: 225 Square Feet
- Dimensions: 15x15
Bedroom 4
- Features: Extra Large Closet
- Level: Extra Large Closet
- Area: 180 Square Feet
- Dimensions: 15x12
Kitchen
- Features: Eat-in Kitchen
- Level: Eat-in Kitchen
- Area: 360 Square Feet
- Dimensions: 24x15
Living room
- Features: Combination
- Level: Combination
- Area: 330 Square Feet
- Dimensions: 22x15
Other
- Features: Utility Room
- Level: Utility Room
- Area: 40 Square Feet
- Dimensions: 5x8
Recreation room
- Features: Second Floor
- Level: Second Floor
- Area: 432 Square Feet
- Dimensions: 24x18
Heating
- Central
Cooling
- Central Air
Appliances
- Included: Range, Dishwasher
- Laundry: Electric Dryer Hookup, Washer Hookup
Features
- Ceiling Fan(s), Extra Closets, Walk-In Closet(s), High Speed Internet
- Flooring: Carpet, Laminate, Tile
- Basement: Crawl Space
Interior area
- Total structure area: 2,340
- Total interior livable area: 2,340 sqft
- Finished area above ground: 2,340
Property
Parking
- Total spaces: 2
- Parking features: Garage Faces Rear
- Attached garage spaces: 2
Features
- Levels: Two
- Stories: 2
- Patio & porch: Deck, Covered
Lot
- Size: 2.06 Acres
Details
- Additional structures: Storage
- Parcel number: 015 07302 000
- Special conditions: Standard
- Other equipment: Air Purifier
Construction
Type & style
- Home type: SingleFamily
- Architectural style: Cape Cod
- Property subtype: Single Family Residence, Residential
Materials
- Vinyl Siding
- Roof: Asphalt
Condition
- New construction: No
- Year built: 2004
Utilities & green energy
- Sewer: Public Sewer
- Water: Public
- Utilities for property: Water Available
Community & HOA
Community
- Subdivision: Earl Harris Subd Sec 2
HOA
- Has HOA: No
Location
- Region: Chapel Hill
Financial & listing details
- Price per square foot: $246/sqft
- Tax assessed value: $350,000
- Annual tax amount: $1,723
- Date on market: 2/2/2026
Estimated market value
Not available
Estimated sales range
Not available
Not available
Price history
Price history
| Date | Event | Price |
|---|---|---|
| 2/5/2026 | Price change | $575,900-4%$246/sqft |
Source: | ||
| 2/2/2026 | Listed for sale | $599,900$256/sqft |
Source: | ||
| 2/2/2026 | Listing removed | $599,900$256/sqft |
Source: | ||
| 1/19/2026 | Listed for sale | $599,900$256/sqft |
Source: | ||
| 1/19/2026 | Listing removed | $599,900$256/sqft |
Source: | ||
Public tax history
Public tax history
| Year | Property taxes | Tax assessment |
|---|---|---|
| 2025 | $1,723 +8.2% | $87,500 |
| 2024 | $1,591 | $87,500 |
| 2023 | $1,591 | $87,500 |
Find assessor info on the county website
BuyAbility℠ payment
Est. payment
$3,177/mo
Principal & interest
$2716
Property taxes
$259
Home insurance
$202
Climate risks
Neighborhood: 37034
Nearby schools
GreatSchools rating
- 5/10Chapel Hill Elementary SchoolGrades: PK-3Distance: 3.4 mi
- 6/10Forrest SchoolGrades: 7-12Distance: 3.5 mi
Schools provided by the listing agent
- Elementary: Chapel Hill Elementary
- Middle: Chapel Hill (K-3)/Delk Henson (4-6)
- High: Forrest School
Source: RealTracs MLS as distributed by MLS GRID. This data may not be complete. We recommend contacting the local school district to confirm school assignments for this home.
- Loading
- Loading
