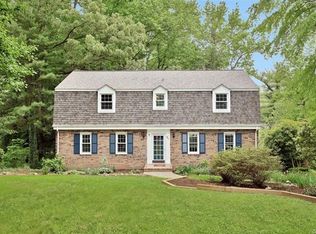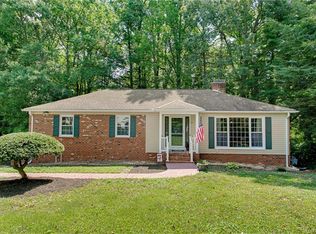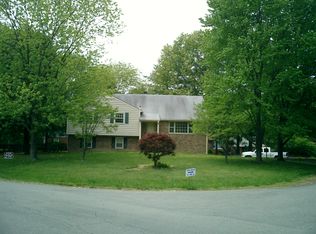Sold for $430,000
$430,000
49 Goodward Rd, North Chesterfield, VA 23236
4beds
3,726sqft
Single Family Residence
Built in 1969
0.39 Acres Lot
$464,300 Zestimate®
$115/sqft
$2,965 Estimated rent
Home value
$464,300
$441,000 - $492,000
$2,965/mo
Zestimate® history
Loading...
Owner options
Explore your selling options
What's special
WELCOME TO THIS BEAUTY! SAME METICULOUS OWNER FOR 35 YEARS! 4 HUGE bedrooms with Ceiling fans, large closets, 3 baths, FULL BASEMENT W/ CUSTOM SHELVES & BAR THAT CONVEYS, ORIGINAL OAK/PINE HARDWOOD FLOORING & FRESH PAINT THROUGHOUT ENTIRE HOUSE! NEWLY RENOVATED MASTER BATH, Screened Porch with Beautiful CATHEDRAL CEILING and FAN! STORAGE EVERYWHERE including floored ATTIC and WORKSHOP and huge LAUNDRY area in the basement (washer/dryer hook up also available on 1st floor den closet), ALL NEW WINDOWS (Apr - 2022 w/ LIFETIME WARRANTY), BASEMENT WATER SYSTEM (LIFETIME WARRANTY), HOME WARRANTY (SEPT.), CHIMNEY inspected & CLEANED (not used since), Wonderful OPPORTUNITY to own a GORGEOUS, WELL BUILT house, full of CHARACTER in a GREAT LOCATION close to schools, shopping, highways and don't forget the community POOL! Updated KITCHEN with granite counter tops and tile flooring!! TONS OF NATURAL LIGHT & PRIVATE space for your ENTIRE FAMILY! Enjoy ENTERTAINING in your FULL Daylight BASEMENT, SCREENED PORCH & PRIVATE BACKYARD! RARE FIND!!!
Zillow last checked: 8 hours ago
Listing updated: March 13, 2025 at 12:57pm
Listed by:
Rhonda Rost Reese 804-350-9184,
Rost Realty Inc
Bought with:
Courtney Jameson, 0225257155
Nest Realty Group
Source: CVRMLS,MLS#: 2316345 Originating MLS: Central Virginia Regional MLS
Originating MLS: Central Virginia Regional MLS
Facts & features
Interior
Bedrooms & bathrooms
- Bedrooms: 4
- Bathrooms: 3
- Full bathrooms: 2
- 1/2 bathrooms: 1
Other
- Description: Tub & Shower
- Level: Second
Half bath
- Level: First
Heating
- Forced Air, Oil
Cooling
- Central Air
Appliances
- Included: Built-In Oven, Dishwasher, Electric Water Heater, Disposal, Microwave, Oven, Refrigerator
Features
- Bookcases, Built-in Features, Bay Window, Ceiling Fan(s), Dining Area, Separate/Formal Dining Room, Fireplace, Granite Counters, Kitchen Island, Workshop
- Flooring: Ceramic Tile, Wood
- Windows: Screens, Thermal Windows
- Basement: Full
- Attic: Floored,Pull Down Stairs
- Number of fireplaces: 1
- Fireplace features: Masonry, Wood Burning
Interior area
- Total interior livable area: 3,726 sqft
- Finished area above ground: 3,105
- Finished area below ground: 621
Property
Parking
- Total spaces: 1
- Parking features: Attached, Basement, Direct Access, Driveway, Garage, Off Street, Paved, Workshop in Garage
- Attached garage spaces: 1
- Has uncovered spaces: Yes
Accessibility
- Accessibility features: Accessibility Features, Stair Lift
Features
- Levels: Two
- Stories: 2
- Patio & porch: Screened
- Exterior features: Paved Driveway
- Pool features: None, Community
- Fencing: None
Lot
- Size: 0.39 Acres
Details
- Parcel number: 750704738600000
- Zoning description: R7
Construction
Type & style
- Home type: SingleFamily
- Architectural style: Two Story
- Property subtype: Single Family Residence
Materials
- Brick, Drywall, Vinyl Siding
- Roof: Composition
Condition
- Resale
- New construction: No
- Year built: 1969
Utilities & green energy
- Sewer: Public Sewer
- Water: Community/Coop, Public, Shared Well
Community & neighborhood
Community
- Community features: Common Grounds/Area, Home Owners Association, Pool, Tennis Court(s)
Location
- Region: North Chesterfield
- Subdivision: Shenandoah
HOA & financial
HOA
- Has HOA: Yes
- HOA fee: $60 annually
- Services included: Common Areas
Other
Other facts
- Ownership: Individuals
- Ownership type: Sole Proprietor
Price history
| Date | Event | Price |
|---|---|---|
| 4/30/2024 | Sold | $430,000-2.1%$115/sqft |
Source: | ||
| 3/11/2024 | Pending sale | $439,000$118/sqft |
Source: | ||
| 9/20/2023 | Price change | $439,000-2.4%$118/sqft |
Source: | ||
| 7/21/2023 | Price change | $450,000-4.3%$121/sqft |
Source: | ||
| 7/12/2023 | Listed for sale | $470,000$126/sqft |
Source: | ||
Public tax history
| Year | Property taxes | Tax assessment |
|---|---|---|
| 2025 | $3,914 +11.5% | $439,800 +12.7% |
| 2024 | $3,512 +3.6% | $390,200 +4.8% |
| 2023 | $3,389 +10% | $372,400 +11.2% |
Find assessor info on the county website
Neighborhood: 23236
Nearby schools
GreatSchools rating
- 5/10Reams Road Elementary SchoolGrades: PK-5Distance: 0.7 mi
- 3/10Providence Middle SchoolGrades: 6-8Distance: 1.9 mi
- 5/10Monacan High SchoolGrades: 9-12Distance: 2.3 mi
Schools provided by the listing agent
- Elementary: Reams
- Middle: Providence
- High: Monacan
Source: CVRMLS. This data may not be complete. We recommend contacting the local school district to confirm school assignments for this home.
Get a cash offer in 3 minutes
Find out how much your home could sell for in as little as 3 minutes with a no-obligation cash offer.
Estimated market value
$464,300


