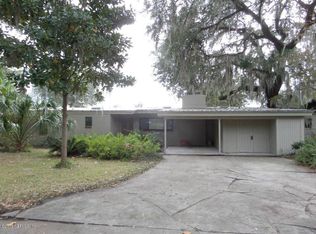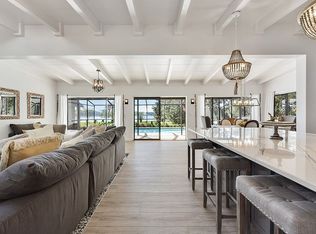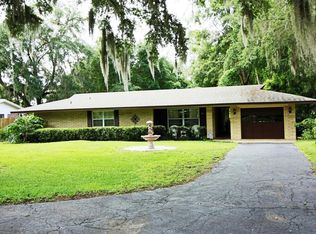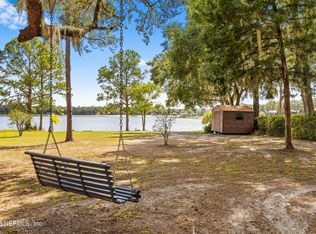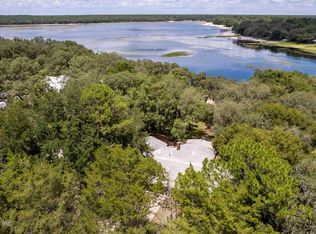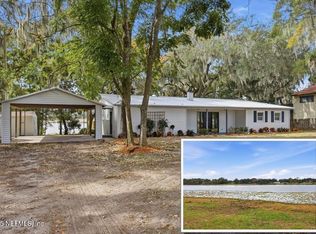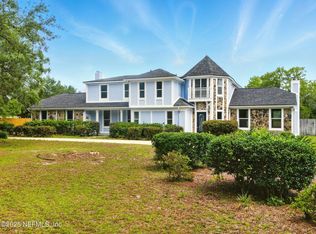This 3 bedroom (potential 4 bedroom), 3 full bath, 2926 SF waterfront, mid-century, brick, US Steel ranch, located on Lake Geneva. A 1000 SF permitted addition in 1999, with bricked exterior to match the rest of home. This included an in-ground (35' x 15') swimming pool (mar cite resurfaced and all new equipment in 2018), mini-split heated-AC FL room, and a third bathroom which brought total SF to almost 3000 (open floor plan). There is 1/15 ownership of the park located in the middle of the cul-de-sac and 80' waterfront is deeded with the property. The primary bedroom has an adjacent dressing area with walk-in closet. The sizable en suite primary bath is equipped with a double sink vanity, a large tiled shower and a garden Jacuzzi tub. There is also a dressing/sitting area adjacent to the primary bedroom. Five solar tubes and an additional five skylights throughout the living area add natural light. Whole house surge protector on meter. Don't miss this spacious home! The interior flooring was replaced in 2021 with wood-look porcelain tile. The large back yard (100 x 100+/-) is fenced and cross-fenced (green vinyl 5 ft chain link/white vinyl privacy) with a separate section for dogs to access the built in doggie door in the laundry room. In 2014, the kitchen was remodeled with new solid cherry Kraftmaid soft close cabinets, granite countertops, stainless steel appliances, porcelain tile flooring, recessed LED lighting, etc. The kitchen pantry contains a large, deep sink. The primary bath and a second bath were also remodeled (2014) with new tub surrounds, cabinets, granite countertops, updated porcelain tiling, etc. In July of 2015, the HVAC heat pump was replaced with a new Tempstar 16 SEER, 2-stage compressor with variable speed AHU and communicating programmable thermostat. In 2016, the shingle roof was replaced with a new metal roof plus 5 solar tubes, as well as the existing 5 skylights (all replaced). The attic insulation was increased to R30 with blown-in insulation. Windows on north side were replaced with double hung/pane, low-E in 2015. In 2016, a 5.3 KW solar photovoltaic system was installed on the roof to lower energy bills. In July 2019, this system was upgraded with the addition of 24 more 305 watt panels making a total of a little over of 13 KW. This solar production is net metered through Clay Electric. The in-ground pool was renovated in 2018, with new mar cite, a salt chlorine generator (replaced in 2024) and a variable speed pump. A peristaltic pump on dedicated timer was added in 6/21 and central sacrificial anode was added in 2025. There is an outdoor hot and cold shower close to the pool. Citrus, camphor, and live oak trees are established on the property. There is also a remote controlled in-ground sprinkler system (front/back). An outdoor 30 Amp outlet for RV hookup installed in 2018. In 2020, a 3 head, 2 ton mini-split AC unit with 3 heads (ceiling units bonus room, primary BR and wall unit in sunporch). The bonus room was renovated with cypress boards and baseboards on all 4 walls. A clear view of the lakefront can be enjoyed from the pool side of house. In 2025 a panoramic picture window replaced the bank of 3 vinyl windows in the primary bedroom facing the lake. Don't miss this amazing pool and lakefront home!
Active
$584,900
49 SE NELSONS POINT Road, Keystone Heights, FL 32656
3beds
2,926sqft
Est.:
Single Family Residence
Built in 1964
0.56 Acres Lot
$556,500 Zestimate®
$200/sqft
$-- HOA
What's special
- 49 days |
- 599 |
- 21 |
Zillow last checked: 8 hours ago
Listing updated: December 05, 2025 at 10:07am
Listed by:
MELISSA B PELLERITO 352-494-1829,
FLORIDA HOMES REALTY & MTG LLC 904-996-9115
Source: realMLS,MLS#: 2120466
Tour with a local agent
Facts & features
Interior
Bedrooms & bathrooms
- Bedrooms: 3
- Bathrooms: 3
- Full bathrooms: 3
Heating
- Central
Cooling
- Central Air
Appliances
- Included: Dishwasher, Electric Cooktop, Electric Oven, Microwave, Refrigerator
- Laundry: Electric Dryer Hookup, Washer Hookup
Features
- Breakfast Bar, Ceiling Fan(s), In-Law Floorplan, Pantry
- Flooring: Tile
- Number of fireplaces: 1
- Fireplace features: Electric
Interior area
- Total interior livable area: 2,926 sqft
Property
Parking
- Parking features: Circular Driveway, Off Street
- Has uncovered spaces: Yes
Features
- Levels: One
- Stories: 1
- Patio & porch: Patio
- Pool features: In Ground, Salt Water
- Fencing: Back Yard,Privacy,Vinyl
- Has view: Yes
- View description: Lake, Pool, Trees/Woods
- Has water view: Yes
- Water view: Lake
- Waterfront features: Lake Front
Lot
- Size: 0.56 Acres
- Dimensions: 86 x 275
- Features: Dead End Street, Few Trees, Sprinklers In Front, Sprinklers In Rear
Details
- Additional structures: Shed(s)
- Parcel number: 30082302243300000
Construction
Type & style
- Home type: SingleFamily
- Architectural style: Traditional
- Property subtype: Single Family Residence
Materials
- Roof: Metal
Condition
- New construction: No
- Year built: 1964
Utilities & green energy
- Sewer: Septic Tank
- Water: Public
- Utilities for property: Electricity Connected, Water Connected
Community & HOA
Community
- Subdivision: Lakeview Highlands
HOA
- Has HOA: No
Location
- Region: Keystone Heights
Financial & listing details
- Price per square foot: $200/sqft
- Tax assessed value: $363,841
- Annual tax amount: $2,224
- Date on market: 12/5/2025
- Listing terms: Cash,Conventional,FHA,VA Loan
- Road surface type: Asphalt
Estimated market value
$556,500
$529,000 - $584,000
$2,767/mo
Price history
Price history
| Date | Event | Price |
|---|---|---|
| 12/12/2025 | Price change | $2,650-5.4%$1/sqft |
Source: Zillow Rentals Report a problem | ||
| 12/5/2025 | Listed for sale | $584,900$200/sqft |
Source: | ||
| 11/18/2025 | Listed for rent | $2,800$1/sqft |
Source: realMLS #2118393 Report a problem | ||
| 11/2/2025 | Listing removed | $584,900$200/sqft |
Source: | ||
| 7/26/2025 | Price change | $584,900-2.5%$200/sqft |
Source: | ||
Public tax history
Public tax history
| Year | Property taxes | Tax assessment |
|---|---|---|
| 2024 | $2,251 +2.6% | $142,652 +3% |
| 2023 | $2,194 +9.3% | $138,498 +3% |
| 2022 | $2,007 +1.1% | $134,465 +3% |
Find assessor info on the county website
BuyAbility℠ payment
Est. payment
$3,766/mo
Principal & interest
$2815
Property taxes
$746
Home insurance
$205
Climate risks
Neighborhood: 32656
Nearby schools
GreatSchools rating
- 5/10Keystone Heights Elementary SchoolGrades: PK-6Distance: 0.7 mi
- 4/10Keystone Heights Junior/Senior High SchoolGrades: 7-12Distance: 0.9 mi
Schools provided by the listing agent
- Elementary: Keystone Heights
- High: Keystone Heights
Source: realMLS. This data may not be complete. We recommend contacting the local school district to confirm school assignments for this home.
