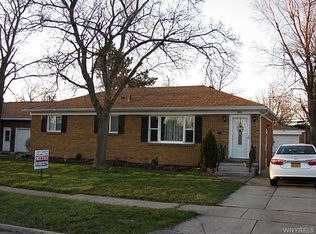Closed
$352,000
490 Ruskin Rd, Amherst, NY 14226
2beds
1,528sqft
Single Family Residence
Built in 1953
9,587.56 Square Feet Lot
$-- Zestimate®
$230/sqft
$2,663 Estimated rent
Home value
Not available
Estimated sales range
Not available
$2,663/mo
Zestimate® history
Loading...
Owner options
Explore your selling options
What's special
Amazing opportunity to own an all brick ranch on one of Snyder's most sought after streets! This 2 bedroom 3 bath ranch with expandable 2nd floor possibilities. Features breezeway to a 2 car garage, huge living room dining room combo with 3 sided fireplace (nrtc) and cove moldings, fully applianced kitchen with ceramic tile floor, oversized primary suite with full bath and walk in closet (used to be 2 bedrooms) and is 26x13! Full basement has a bathroom, bar area and rec room. Roof approximately 12 years, furnace 2022, 150 AMP electrical service. Private corner fenced yard on dead end of Ruskin. Ranches on this street have sold over $400,000. Just needs some cosmetic changes to restore to its former beauty. Don't pass up this great opportunity. Priced far below assessed value for quick sale! Escalation clauses welcome!
Zillow last checked: 8 hours ago
Listing updated: September 19, 2025 at 11:11am
Listed by:
Cheryl L O'Donnell 716-830-8804,
HUNT Real Estate Corporation,
James E Prygon 716-830-8804,
HUNT Real Estate Corporation
Bought with:
Alan H Ryer, 30RY0806152
REMAX North
Source: NYSAMLSs,MLS#: B1625946 Originating MLS: Buffalo
Originating MLS: Buffalo
Facts & features
Interior
Bedrooms & bathrooms
- Bedrooms: 2
- Bathrooms: 3
- Full bathrooms: 3
- Main level bathrooms: 2
- Main level bedrooms: 2
Bedroom 1
- Level: First
- Dimensions: 26.00 x 13.00
Bedroom 2
- Level: First
- Dimensions: 11.00 x 11.00
Dining room
- Level: First
- Dimensions: 12.00 x 11.00
Foyer
- Level: First
- Dimensions: 5.00 x 4.00
Kitchen
- Level: First
- Dimensions: 15.00 x 11.00
Living room
- Level: First
- Dimensions: 21.00 x 15.00
Other
- Level: First
- Dimensions: 11.00 x 11.00
Heating
- Gas, Forced Air
Cooling
- Central Air
Appliances
- Included: Dryer, Dishwasher, Electric Oven, Electric Range, Free-Standing Range, Gas Water Heater, Oven, Refrigerator, Washer
- Laundry: In Basement, Main Level
Features
- Separate/Formal Dining Room, Entrance Foyer, Separate/Formal Living Room, Living/Dining Room, Storage, Bedroom on Main Level, Main Level Primary, Primary Suite
- Flooring: Carpet, Ceramic Tile, Hardwood, Varies
- Basement: Full,Partially Finished,Sump Pump
- Number of fireplaces: 1
Interior area
- Total structure area: 1,528
- Total interior livable area: 1,528 sqft
Property
Parking
- Total spaces: 2
- Parking features: Attached, Garage, Garage Door Opener
- Attached garage spaces: 2
Accessibility
- Accessibility features: No Stairs, Stair Lift, See Remarks
Features
- Levels: One
- Stories: 1
- Exterior features: Blacktop Driveway, Fence
- Fencing: Partial
Lot
- Size: 9,587 sqft
- Dimensions: 134 x 71
- Features: Rectangular, Rectangular Lot, Residential Lot
Details
- Parcel number: 1422890791600005001000
- Special conditions: Standard
Construction
Type & style
- Home type: SingleFamily
- Architectural style: Ranch
- Property subtype: Single Family Residence
Materials
- Brick, Copper Plumbing
- Foundation: Poured
- Roof: Asphalt
Condition
- Resale
- Year built: 1953
Utilities & green energy
- Electric: Circuit Breakers
- Sewer: Connected
- Water: Connected, Public
- Utilities for property: Cable Available, High Speed Internet Available, Sewer Connected, Water Connected
Community & neighborhood
Location
- Region: Amherst
Other
Other facts
- Listing terms: Cash,Conventional,FHA,VA Loan
Price history
| Date | Event | Price |
|---|---|---|
| 9/12/2025 | Sold | $352,000+40.9%$230/sqft |
Source: | ||
| 8/5/2025 | Pending sale | $249,900$164/sqft |
Source: | ||
| 7/28/2025 | Listed for sale | $249,900$164/sqft |
Source: | ||
Public tax history
| Year | Property taxes | Tax assessment |
|---|---|---|
| 2024 | -- | $310,000 +62.3% |
| 2023 | -- | $191,000 |
| 2022 | -- | $191,000 |
Find assessor info on the county website
Neighborhood: Eggertsville
Nearby schools
GreatSchools rating
- 7/10Windermere Blvd SchoolGrades: PK-6Distance: 1.6 mi
- 8/10Amherst Middle SchoolGrades: 6-8Distance: 0.5 mi
- 9/10Amherst Central High SchoolGrades: 9-12Distance: 0.9 mi
Schools provided by the listing agent
- Elementary: Windermere Blvd
- Middle: Amherst Middle
- High: Amherst Central High
- District: Amherst
Source: NYSAMLSs. This data may not be complete. We recommend contacting the local school district to confirm school assignments for this home.
