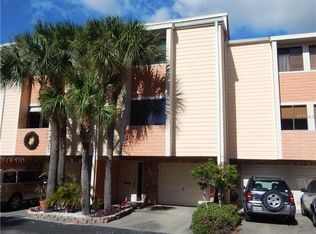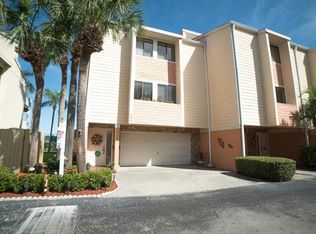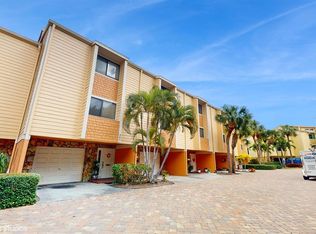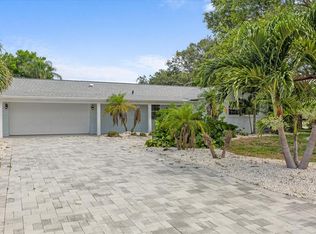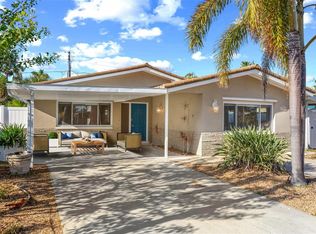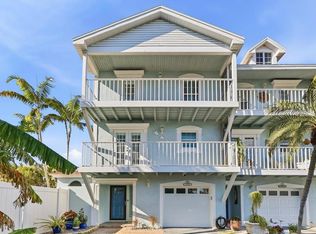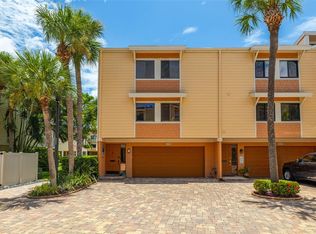Live the beach life in this luxury Key West style townhome located in desirable Treasure Island!.Very spacious, three story townhome with WATER VIEWS from the living room and master suite. Luxury improvements include: bamboo floors, new kitchen with granite counter tops and white cabinetry, upgraded vanities and shower. Master bedroom features vaulted ceilings, private balcony, oversized walk in closet, gorgeous master bath with granite vanity, walk in glass shower, 2 person jacuzzi tub & separate shower. This sought after Paradise Island community has two pools and surrounded by water and lush tropical landscaping. Located on quiet Paradise Island, adjacent to the Treasure Bay Golf & Tennis facility. Large pets Okay. Great access to our beaches and our vibrant downtown for fine dining, nightlife and musems.
Pre-foreclosure
Est. $650,800
490 Sandy Hook Rd, Treasure Island, FL 33706
3beds
2,130sqft
Townhouse
Built in 1992
2,334 Square Feet Lot
$650,800 Zestimate®
$306/sqft
$434/mo HOA
Overview
- 283 days |
- 45 |
- 1 |
Originating MLS: Pinellas Suncoast
Facts & features
Interior
Bedrooms & bathrooms
- Bedrooms: 3
- Bathrooms: 3
- Full bathrooms: 2
- 1/2 bathrooms: 1
Heating
- Electric
Cooling
- Central
Appliances
- Included: Dishwasher, Dryer, Garbage disposal, Microwave, Range / Oven, Refrigerator, Washer
- Laundry: Inside, Upper Floor
Features
- Ceiling Fans(s)
- Flooring: Carpet
- Has fireplace: Yes
- Fireplace features: Wood Burning
Interior area
- Total interior livable area: 2,130 sqft
Property
Parking
- Total spaces: 2
- Parking features: Garage - Attached
Features
- Levels: Three Or More
- Exterior features: Wood
- Pool features: Gunite
- Has view: Yes
- View description: Water
- Has water view: Yes
- Water view: Water
Lot
- Size: 2,334 Square Feet
Details
- Parcel number: 243115662470000020
Construction
Type & style
- Home type: SingleFamily
- Property subtype: Townhouse
Materials
- Frame
- Roof: Other
Condition
- Year built: 1992
Utilities & green energy
- Sewer: Public Sewer
- Water: Public
- Utilities for property: Public
Community & HOA
Community
- Subdivision: PARADISE VILLAGE TWNHMS
HOA
- Has HOA: Yes
- Services included: Community Pool, Maintenance Grounds, Cable TV, Pool Maintenance
- HOA fee: $434 monthly
Location
- Region: Treasure Island
Financial & listing details
- Price per square foot: $306/sqft
- Tax assessed value: $644,739
- Annual tax amount: $5,585
- Listing terms: Cash, Conventional
- Ownership: Fee Simple
Visit our professional directory to find a foreclosure specialist in your area that can help with your home search.
Find a foreclosure agentForeclosure details
Estimated market value
$650,800
$599,000 - $709,000
$5,258/mo
Price history
Price history
| Date | Event | Price |
|---|---|---|
| 8/5/2024 | Listing removed | -- |
Source: | ||
| 5/26/2024 | Price change | $724,900+3.6%$340/sqft |
Source: | ||
| 5/24/2024 | Price change | $699,900-3.4%$329/sqft |
Source: | ||
| 11/1/2023 | Listed for sale | $724,900+12.9%$340/sqft |
Source: | ||
| 10/14/2022 | Sold | $642,000-4.7%$301/sqft |
Source: Public Record Report a problem | ||
| 9/2/2022 | Pending sale | $674,000$316/sqft |
Source: | ||
| 8/29/2022 | Price change | $674,000-2.2%$316/sqft |
Source: | ||
| 8/10/2022 | Price change | $689,000-0.9%$323/sqft |
Source: | ||
| 7/7/2022 | Price change | $695,000-6%$326/sqft |
Source: | ||
| 6/23/2022 | Price change | $739,000-3.3%$347/sqft |
Source: | ||
| 5/31/2022 | Price change | $764,000-0.7%$359/sqft |
Source: | ||
| 4/29/2022 | Price change | $769,000-1.4%$361/sqft |
Source: | ||
| 4/20/2022 | Listed for sale | $780,000$366/sqft |
Source: | ||
| 4/1/2022 | Listing removed | -- |
Source: | ||
| 3/28/2022 | Pending sale | $780,000$366/sqft |
Source: | ||
| 3/17/2022 | Listed for sale | $780,000+75.3%$366/sqft |
Source: | ||
| 8/19/2020 | Sold | $445,000-3.1%$209/sqft |
Source: Public Record Report a problem | ||
| 7/15/2020 | Pending sale | $459,000$215/sqft |
Source: CENTURY 21 COAST TO COAST #U8090757 Report a problem | ||
| 7/13/2020 | Listed for sale | $459,000+27.5%$215/sqft |
Source: CENTURY 21 COAST TO COAST #U8090757 Report a problem | ||
| 8/15/2018 | Sold | $360,000-5%$169/sqft |
Source: Public Record Report a problem | ||
| 5/1/2018 | Price change | $379,000-1.6%$178/sqft |
Source: SANDCASTLE REALTY INC #U7834873 Report a problem | ||
| 3/21/2018 | Price change | $385,000-3.5%$181/sqft |
Source: SANDCASTLE REALTY INC #U7834873 Report a problem | ||
| 12/4/2017 | Price change | $399,000-9.3%$187/sqft |
Source: SANDCASTLE REALTY INC #U7834873 Report a problem | ||
| 10/20/2017 | Listed for sale | $440,000+12.8%$207/sqft |
Source: SANDCASTLE REALTY INC #U7834873 Report a problem | ||
| 5/28/2014 | Listing removed | $2,300$1/sqft |
Source: SANDCASTLE REALTY INC #U7619374 Report a problem | ||
| 5/9/2014 | Listed for rent | $2,300$1/sqft |
Source: SANDCASTLE REALTY INC #U7619374 Report a problem | ||
| 5/20/2005 | Sold | $389,900+39.3%$183/sqft |
Source: Public Record Report a problem | ||
| 10/8/2002 | Sold | $280,000+30.2%$131/sqft |
Source: Public Record Report a problem | ||
| 1/10/2000 | Sold | $215,000+22.2%$101/sqft |
Source: Public Record Report a problem | ||
| 12/16/1996 | Sold | $176,000$83/sqft |
Source: Public Record Report a problem | ||
Public tax history
Public tax history
| Year | Property taxes | Tax assessment |
|---|---|---|
| 2024 | -- | $535,768 +3% |
| 2023 | -- | $520,163 +23.3% |
| 2022 | $7,797 +16.6% | $421,926 +10% |
| 2021 | $6,685 +16.1% | $383,569 +3.7% |
| 2020 | $5,760 +3.1% | $370,035 +17% |
| 2019 | $5,585 | $316,179 +9.7% |
| 2018 | $5,585 +9.8% | $288,222 -1.4% |
| 2017 | $5,086 +3.3% | $292,344 +7.8% |
| 2016 | $4,922 -5.6% | $271,125 -3.2% |
| 2015 | $5,214 +1.3% | $279,959 +1.7% |
| 2014 | $5,149 +141.2% | $275,161 +81% |
| 2013 | $2,135 -7.2% | $152,053 -6% |
| 2012 | $2,301 | $161,792 -17.3% |
| 2011 | -- | $195,520 +0.9% |
| 2010 | -- | $193,788 -11.2% |
| 2009 | -- | $218,320 -23.6% |
| 2008 | $4,347 | $285,900 -8% |
| 2007 | -- | $310,700 +11.3% |
| 2005 | -- | $279,100 +11.4% |
| 2004 | $4,331 +0.6% | $250,500 +1.1% |
| 2003 | $4,306 +36.7% | $247,800 +17.8% |
| 2002 | $3,149 | $210,300 +13.1% |
| 2001 | $3,149 +30% | $185,900 +15% |
| 2000 | $2,422 | $161,700 |
Find assessor info on the county website
BuyAbility℠ payment
Estimated monthly payment
Boost your down payment with 6% savings match
Earn up to a 6% match & get a competitive APY with a *. Zillow has partnered with to help get you home faster.
Learn more*Terms apply. Match provided by Foyer. Account offered by Pacific West Bank, Member FDIC.Climate risks
Neighborhood: Paradise Island
Nearby schools
GreatSchools rating
- 5/10Azalea Elementary SchoolGrades: PK-5Distance: 1.8 mi
- 3/10Azalea Middle SchoolGrades: 6-8Distance: 2 mi
- 4/10Boca Ciega High SchoolGrades: 9-12Distance: 2.9 mi
