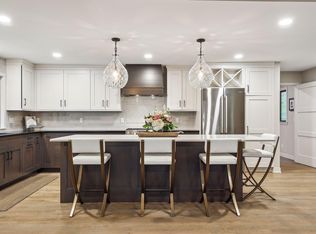Closed
$740,000
4901 Sparrow Rd, Minnetonka, MN 55345
4beds
3,698sqft
Single Family Residence
Built in 1994
1.44 Acres Lot
$736,300 Zestimate®
$200/sqft
$4,158 Estimated rent
Home value
$736,300
$677,000 - $795,000
$4,158/mo
Zestimate® history
Loading...
Owner options
Explore your selling options
What's special
This beautifully maintained 4-bedroom, 3-bath home offers easy one-level living with an ideal balance of comfort, space, and natural beauty. Nestled on a lush 1+ acre lot filled with mature trees and colorful gardens, this home provides privacy and serenity in a prime location. The main level features a vaulted great room, open to the dining area, kitchen with center island and a primary suite, offering a private retreat with comfort and convenience. Three additional bedrooms provide flexible space for family, guests, or a home office. Downstairs, the lower level is filled with natural light from the look-out windows, making the space feel open and welcoming—perfect for a family room, rec area, or guest quarters. Enjoy the wonderful screened porch, ideal for enjoying Minnesota's changing seasons. You'll also find plenty of storage throughout the home to keep everything organized. Additional highlights include a 2-car garage, 3 fireplaces and a location within the top-rated Minnetonka School District, including coveted Deephaven Elementary. This is a rare opportunity to enjoy space, nature, and excellent schools—all in one place.
Zillow last checked: 8 hours ago
Listing updated: September 19, 2025 at 10:42am
Listed by:
Cari A Linn 612-812-9863,
Coldwell Banker Realty,
Todd L Walker 612-860-0374
Bought with:
Eric T Utoft
Engel & Volkers Lake Minnetonka
Source: NorthstarMLS as distributed by MLS GRID,MLS#: 6743362
Facts & features
Interior
Bedrooms & bathrooms
- Bedrooms: 4
- Bathrooms: 3
- Full bathrooms: 2
- 3/4 bathrooms: 1
Bedroom 1
- Level: Main
- Area: 209.04 Square Feet
- Dimensions: 15.6 x 13.4
Bedroom 2
- Level: Main
- Area: 157.72 Square Feet
- Dimensions: 10.11 x 15.6
Bedroom 3
- Level: Lower
- Area: 265.2 Square Feet
- Dimensions: 15.6 x 17
Bedroom 4
- Level: Lower
- Area: 189.6 Square Feet
- Dimensions: 15.8 x 12
Primary bathroom
- Level: Main
- Area: 68.32 Square Feet
- Dimensions: 11.2 x 6.1
Bathroom
- Level: Main
- Area: 35.28 Square Feet
- Dimensions: 5.6 x 6.3
Bathroom
- Level: Lower
- Area: 50.16 Square Feet
- Dimensions: 6.6 x 7.6
Deck
- Level: Main
- Area: 120.52 Square Feet
- Dimensions: 13.1 x 9.2
Dining room
- Level: Main
- Area: 115.37 Square Feet
- Dimensions: 13.9 x 8.3
Family room
- Level: Lower
- Area: 762.88 Square Feet
- Dimensions: 29.8 x 25.6
Kitchen
- Level: Main
- Area: 126.49 Square Feet
- Dimensions: 9.1 x 13.9
Laundry
- Level: Main
- Area: 100.5 Square Feet
- Dimensions: 13.4 x 7.5
Living room
- Level: Main
- Area: 347.82 Square Feet
- Dimensions: 18.6 x 18.7
Porch
- Level: Main
- Area: 280.31 Square Feet
- Dimensions: 16.11 x 17.4
Storage
- Level: Lower
- Area: 413.28 Square Feet
- Dimensions: 28.7 x 14.4
Walk in closet
- Level: Main
- Area: 39.9 Square Feet
- Dimensions: 7 x 5.7
Heating
- Forced Air
Cooling
- Central Air
Appliances
- Included: Cooktop, Dishwasher, Disposal, Double Oven, Dryer, Exhaust Fan, Gas Water Heater, Microwave, Refrigerator, Stainless Steel Appliance(s), Wall Oven, Washer, Water Softener Owned
Features
- Basement: Block,Daylight,Drain Tiled,Egress Window(s),Finished,Full,Storage Space,Sump Pump
- Number of fireplaces: 2
- Fireplace features: Family Room, Gas, Living Room
Interior area
- Total structure area: 3,698
- Total interior livable area: 3,698 sqft
- Finished area above ground: 1,849
- Finished area below ground: 1,495
Property
Parking
- Total spaces: 2
- Parking features: Attached, Garage Door Opener
- Attached garage spaces: 2
- Has uncovered spaces: Yes
- Details: Garage Dimensions (23 x 25.4), Garage Door Height (7), Garage Door Width (15)
Accessibility
- Accessibility features: None
Features
- Levels: One
- Stories: 1
- Patio & porch: Deck, Enclosed, Screened
Lot
- Size: 1.44 Acres
- Dimensions: 348 x 180
- Features: Many Trees
Details
- Additional structures: Storage Shed
- Foundation area: 1849
- Parcel number: 3011722130026
- Zoning description: Residential-Single Family
Construction
Type & style
- Home type: SingleFamily
- Property subtype: Single Family Residence
Materials
- Cedar
- Roof: Age 8 Years or Less
Condition
- Age of Property: 31
- New construction: No
- Year built: 1994
Utilities & green energy
- Electric: Circuit Breakers
- Gas: Natural Gas
- Sewer: City Sewer/Connected
- Water: City Water/Connected
Community & neighborhood
Location
- Region: Minnetonka
HOA & financial
HOA
- Has HOA: No
Price history
| Date | Event | Price |
|---|---|---|
| 9/18/2025 | Sold | $740,000-1.3%$200/sqft |
Source: | ||
| 8/4/2025 | Pending sale | $750,000$203/sqft |
Source: | ||
| 7/18/2025 | Listed for sale | $750,000+102.7%$203/sqft |
Source: | ||
| 4/11/2002 | Sold | $370,000$100/sqft |
Source: Public Record Report a problem | ||
Public tax history
| Year | Property taxes | Tax assessment |
|---|---|---|
| 2025 | $9,116 +6% | $679,200 +3% |
| 2024 | $8,597 +9% | $659,600 +0.4% |
| 2023 | $7,890 +6.2% | $657,100 +8.4% |
Find assessor info on the county website
Neighborhood: 55345
Nearby schools
GreatSchools rating
- 8/10Deephaven Elementary SchoolGrades: K-5Distance: 0.8 mi
- 8/10Minnetonka East Middle SchoolGrades: 6-8Distance: 1.3 mi
- 10/10Minnetonka Senior High SchoolGrades: 9-12Distance: 0.4 mi
Get a cash offer in 3 minutes
Find out how much your home could sell for in as little as 3 minutes with a no-obligation cash offer.
Estimated market value
$736,300
Get a cash offer in 3 minutes
Find out how much your home could sell for in as little as 3 minutes with a no-obligation cash offer.
Estimated market value
$736,300
