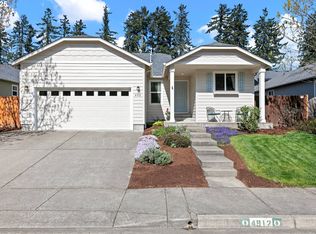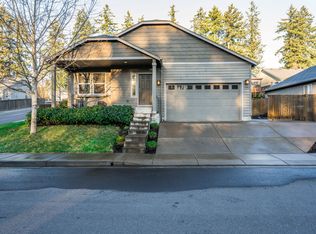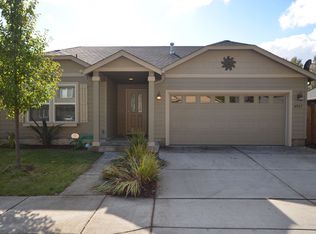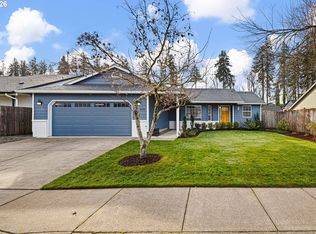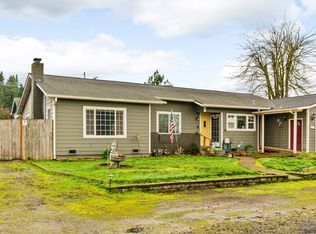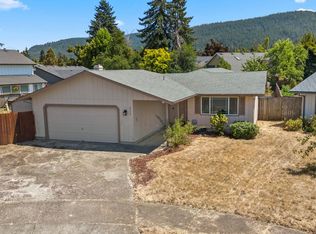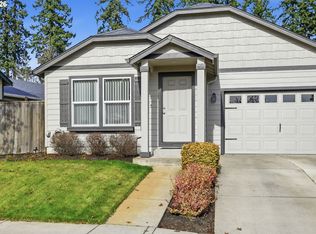Very well cared for single level home3 in newer development.Easy care yard w/fruit trees and privacy. Great room lay our with great separation of bedrooms. Laminate flooring through out, open kitchen with w/ 5 burner gas stove, pantry and lots of counter space. The primary suite has walk in closet and walk in shower with double sinks vanity. Heat pump has been regularly services, newer gas water heater, finished two car garage with hi ceilings for maximum storage. Low maintenance yard, leaf guards on all gutters, covered patio with strategic plantings for privacy and tool shed. Pride of ownership with attention to detail and maintenance
Pending
Price cut: $10K (2/25)
$429,900
4908 Holly St, Springfield, OR 97478
3beds
1,612sqft
Est.:
Residential, Single Family Residence
Built in 2011
5,662.8 Square Feet Lot
$-- Zestimate®
$267/sqft
$50/mo HOA
What's special
Tool shedSingle level homeLaminate flooring throughout
- 24 days |
- 3,693 |
- 200 |
Likely to sell faster than
Zillow last checked: 8 hours ago
Listing updated: 21 hours ago
Listed by:
Deb Strickland 541-345-8100,
RE/MAX Integrity
Source: RMLS (OR),MLS#: 629543235
Facts & features
Interior
Bedrooms & bathrooms
- Bedrooms: 3
- Bathrooms: 2
- Full bathrooms: 2
- Main level bathrooms: 2
Rooms
- Room types: Laundry, Bedroom 2, Bedroom 3, Dining Room, Family Room, Kitchen, Living Room, Primary Bedroom
Primary bedroom
- Features: Double Sinks, Laminate Flooring, Suite, Walkin Closet, Walkin Shower
- Level: Main
- Area: 169
- Dimensions: 13 x 13
Bedroom 2
- Features: Ceiling Fan, Laminate Flooring
- Level: Main
- Area: 110
- Dimensions: 10 x 11
Bedroom 3
- Features: Laminate Flooring
- Level: Main
- Area: 99
- Dimensions: 9 x 11
Dining room
- Features: Ceiling Fan, Laminate Flooring
- Level: Main
- Area: 110
- Dimensions: 10 x 11
Kitchen
- Features: Dishwasher, Disposal, Eat Bar, Pantry, Free Standing Range, Free Standing Refrigerator, Laminate Flooring
- Level: Main
- Area: 143
- Width: 13
Living room
- Features: Fireplace, Great Room, Laminate Flooring
- Level: Main
- Area: 238
- Dimensions: 14 x 17
Heating
- Heat Pump, Fireplace(s)
Cooling
- Heat Pump
Appliances
- Included: Dishwasher, Disposal, Free-Standing Gas Range, Free-Standing Range, Free-Standing Refrigerator, Gas Water Heater
Features
- Ceiling Fan(s), Eat Bar, Pantry, Great Room, Double Vanity, Suite, Walk-In Closet(s), Walkin Shower
- Flooring: Laminate
- Windows: Vinyl Frames
- Basement: Crawl Space
- Number of fireplaces: 1
- Fireplace features: Gas
Interior area
- Total structure area: 1,612
- Total interior livable area: 1,612 sqft
Property
Parking
- Total spaces: 2
- Parking features: Garage Door Opener, Attached
- Attached garage spaces: 2
Accessibility
- Accessibility features: One Level, Accessibility
Features
- Stories: 1
- Patio & porch: Covered Patio, Porch
- Exterior features: Yard
- Fencing: Fenced
Lot
- Size: 5,662.8 Square Feet
- Dimensions: 64 x 93
- Features: Sprinkler, SqFt 5000 to 6999
Details
- Parcel number: 1842473
Construction
Type & style
- Home type: SingleFamily
- Architectural style: Contemporary
- Property subtype: Residential, Single Family Residence
Materials
- Cement Siding
- Foundation: Concrete Perimeter
- Roof: Composition
Condition
- Resale
- New construction: No
- Year built: 2011
Utilities & green energy
- Gas: Gas
- Sewer: Public Sewer
- Water: Public
Community & HOA
Community
- Security: Fire Sprinkler System
HOA
- Has HOA: Yes
- HOA fee: $150 quarterly
Location
- Region: Springfield
Financial & listing details
- Price per square foot: $267/sqft
- Tax assessed value: $454,082
- Annual tax amount: $3,804
- Date on market: 2/3/2026
- Cumulative days on market: 25 days
- Listing terms: Conventional,FHA,VA Loan
- Road surface type: Paved
Estimated market value
Not available
Estimated sales range
Not available
Not available
Price history
Price history
| Date | Event | Price |
|---|---|---|
| 3/1/2026 | Pending sale | $429,900$267/sqft |
Source: | ||
| 2/25/2026 | Price change | $429,900-2.3%$267/sqft |
Source: | ||
| 2/3/2026 | Listed for sale | $439,900+60.5%$273/sqft |
Source: | ||
| 3/19/2018 | Sold | $274,000+1.5%$170/sqft |
Source: | ||
| 2/26/2018 | Pending sale | $269,900$167/sqft |
Source: RE/MAX Integrity #18415430 Report a problem | ||
| 2/22/2018 | Listed for sale | $269,900+17.4%$167/sqft |
Source: RE/MAX Integrity #18415430 Report a problem | ||
| 6/26/2015 | Sold | $229,975$143/sqft |
Source: | ||
| 5/8/2015 | Pending sale | $229,975$143/sqft |
Source: Keller Williams - Eugene #15407512 Report a problem | ||
| 4/30/2015 | Listed for sale | $229,975-66.3%$143/sqft |
Source: Visual Tour #15407512 Report a problem | ||
| 7/12/2011 | Sold | $682,000$423/sqft |
Source: Agent Provided Report a problem | ||
Public tax history
Public tax history
| Year | Property taxes | Tax assessment |
|---|---|---|
| 2025 | $3,805 +1.6% | $207,498 +3% |
| 2024 | $3,743 +4.4% | $201,455 +3% |
| 2023 | $3,584 +3.4% | $195,588 +3% |
| 2022 | $3,467 +1.8% | $189,892 +3% |
| 2021 | $3,405 +3% | $184,362 +3% |
| 2020 | $3,305 +3.1% | $178,993 +3% |
| 2019 | $3,206 +6.1% | $173,780 +3% |
| 2018 | $3,022 | $168,719 +3% |
| 2017 | $3,022 +4% | $163,805 +3% |
| 2016 | $2,906 +2.1% | $159,034 +3% |
| 2015 | $2,845 +2.9% | $154,402 +3% |
| 2014 | $2,764 +3.6% | $149,905 +3% |
| 2013 | $2,669 +10.2% | $145,539 +3% |
| 2012 | $2,422 | $141,300 +338.6% |
| 2011 | -- | $32,218 +3% |
| 2010 | -- | $31,280 |
Find assessor info on the county website
BuyAbility℠ payment
Est. payment
$2,318/mo
Principal & interest
$1985
Property taxes
$283
HOA Fees
$50
Climate risks
Neighborhood: 97478
Nearby schools
GreatSchools rating
- 3/10Mt Vernon Elementary SchoolGrades: K-5Distance: 0.9 mi
- 6/10Agnes Stewart Middle SchoolGrades: 6-8Distance: 1.7 mi
- 5/10Thurston High SchoolGrades: 9-12Distance: 1.5 mi
Schools provided by the listing agent
- Elementary: Mt Vernon
- Middle: Agnes Stewart
- High: Thurston
Source: RMLS (OR). This data may not be complete. We recommend contacting the local school district to confirm school assignments for this home.
