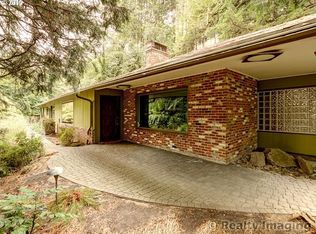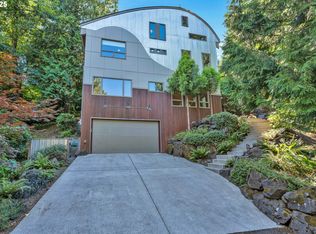Sold
$899,000
4908 SW Barnes Rd, Portland, OR 97221
3beds
3,082sqft
Residential, Single Family Residence
Built in 2002
0.45 Acres Lot
$896,300 Zestimate®
$292/sqft
$5,095 Estimated rent
Home value
$896,300
$834,000 - $959,000
$5,095/mo
Zestimate® history
Loading...
Owner options
Explore your selling options
What's special
$50,000 PRICE ADJUSTMENT! Forest Retreat Home in the West Hills! Tucked into the lush hillside, this custom Urban Renaissance home—once the builders own cherished residence—blends privacy, beauty, and proximity. Just minutes from NW 23rd, Pittock Mansion, the Japanese Gardens, and Zupans Market, you will feel a world away, yet delightfully connected.Step inside to a living space that stuns: a soaring wood-beamed ceiling, a majestic stone fireplace, and walls of windows framing your very own forest sanctuary. The freshly painted main floor sets the stage for inspired gatherings, whether in the light-drenched dining area with French doors leading to a new deck or in the well-appointed kitchen complete with an inviting eat-in nook.Upstairs, the romantic primary suite offers a luxurious retreat—vaulted ceilings, a gas fireplace, walk-in closet, and a beautifully remodeled en suite bath with its own laundry hookups. An adjacent bonus room awaits your imagination—perfect for an office, nursery, or cozy reading escape. Cap your evenings with stargazing from the private rooftop terrace.Downstairs, discover a spacious family room, two generous bedrooms, full bath, and laundry room—ideal for little ones, guests, or creative pursuits. The attached 2-car garage and heated 266 sq ft workshop ensure you will have room for cars, toys, and personal projects.This unique home is truly one of a kind! [Home Energy Score = 3. HES Report at https://rpt.greenbuildingregistry.com/hes/OR10238016]
Zillow last checked: 8 hours ago
Listing updated: July 31, 2025 at 03:54am
Listed by:
Yonette Fine 415-596-3641,
Living Room Realty
Bought with:
Brittany Gibbs, 201209867
Move Real Estate Inc
Source: RMLS (OR),MLS#: 294934069
Facts & features
Interior
Bedrooms & bathrooms
- Bedrooms: 3
- Bathrooms: 3
- Full bathrooms: 2
- Partial bathrooms: 1
- Main level bathrooms: 1
Primary bedroom
- Features: Balcony, Builtin Features, Ceiling Fan, Fireplace, Ensuite, Vaulted Ceiling, Walkin Closet, Wallto Wall Carpet
- Level: Upper
- Area: 357
- Dimensions: 17 x 21
Bedroom 2
- Level: Lower
- Area: 208
- Dimensions: 13 x 16
Bedroom 3
- Level: Lower
- Area: 169
- Dimensions: 13 x 13
Dining room
- Features: Deck, French Doors, Hardwood Floors, Vaulted Ceiling
- Level: Main
- Area: 165
- Dimensions: 11 x 15
Family room
- Features: Wallto Wall Carpet
- Level: Lower
- Area: 368
- Dimensions: 16 x 23
Kitchen
- Features: Cook Island, Dishwasher, Gourmet Kitchen, Microwave, Nook, Builtin Oven, Free Standing Refrigerator, Wood Floors
- Level: Main
- Area: 299
- Width: 23
Living room
- Features: Fireplace, Hardwood Floors, Vaulted Ceiling
- Level: Main
- Area: 357
- Dimensions: 21 x 17
Office
- Features: Wallto Wall Carpet
- Level: Upper
- Area: 126
- Dimensions: 14 x 9
Heating
- Forced Air 90, Fireplace(s)
Appliances
- Included: Built In Oven, Built-In Range, Convection Oven, Cooktop, Dishwasher, Disposal, Free-Standing Refrigerator, Microwave, Stainless Steel Appliance(s), Washer/Dryer, Gas Water Heater
- Laundry: Laundry Room
Features
- Ceiling Fan(s), High Ceilings, Vaulted Ceiling(s), Cook Island, Gourmet Kitchen, Nook, Balcony, Built-in Features, Walk-In Closet(s), Kitchen Island, Pantry
- Flooring: Hardwood, Tile, Wall to Wall Carpet, Wood
- Doors: French Doors
- Windows: Double Pane Windows
- Basement: Daylight,Finished,Full
- Number of fireplaces: 2
- Fireplace features: Gas, Wood Burning
Interior area
- Total structure area: 3,082
- Total interior livable area: 3,082 sqft
Property
Parking
- Total spaces: 2
- Parking features: Driveway, Garage Door Opener, Attached
- Attached garage spaces: 2
- Has uncovered spaces: Yes
Features
- Stories: 3
- Patio & porch: Deck, Patio
- Exterior features: Garden, Balcony
- Has spa: Yes
- Spa features: Bath
- Has view: Yes
- View description: Territorial, Trees/Woods
Lot
- Size: 0.45 Acres
- Features: Private, Sloped, Trees, Wooded, SqFt 15000 to 19999
Details
- Parcel number: R486823
Construction
Type & style
- Home type: SingleFamily
- Architectural style: Craftsman,Custom Style
- Property subtype: Residential, Single Family Residence
Materials
- Cedar, Stone
- Roof: Composition
Condition
- Resale
- New construction: No
- Year built: 2002
Utilities & green energy
- Gas: Gas
- Sewer: Public Sewer
- Water: Public
Community & neighborhood
Security
- Security features: Security System Owned
Location
- Region: Portland
Other
Other facts
- Listing terms: Cash,Conventional
- Road surface type: Paved
Price history
| Date | Event | Price |
|---|---|---|
| 7/28/2025 | Sold | $899,000$292/sqft |
Source: | ||
| 7/9/2025 | Pending sale | $899,000$292/sqft |
Source: | ||
| 6/13/2025 | Price change | $899,000-5.3%$292/sqft |
Source: | ||
| 5/9/2025 | Listed for sale | $949,000+62.2%$308/sqft |
Source: | ||
| 11/4/2015 | Sold | $585,000-2.5%$190/sqft |
Source: | ||
Public tax history
| Year | Property taxes | Tax assessment |
|---|---|---|
| 2025 | $17,038 +3.4% | $710,400 +3% |
| 2024 | $16,474 -5.3% | $689,710 +3% |
| 2023 | $17,401 +2.2% | $669,630 +3% |
Find assessor info on the county website
Neighborhood: Sylvan Highlands
Nearby schools
GreatSchools rating
- 9/10Ainsworth Elementary SchoolGrades: K-5Distance: 1.5 mi
- 5/10West Sylvan Middle SchoolGrades: 6-8Distance: 1.9 mi
- 8/10Lincoln High SchoolGrades: 9-12Distance: 1.8 mi
Schools provided by the listing agent
- Elementary: Ainsworth
- Middle: West Sylvan
- High: Lincoln
Source: RMLS (OR). This data may not be complete. We recommend contacting the local school district to confirm school assignments for this home.
Get a cash offer in 3 minutes
Find out how much your home could sell for in as little as 3 minutes with a no-obligation cash offer.
Estimated market value
$896,300

