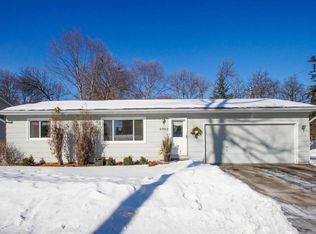Closed
$455,671
4909 Hanover Rd, Mound, MN 55364
5beds
2,516sqft
Single Family Residence
Built in 1999
6,534 Square Feet Lot
$455,700 Zestimate®
$181/sqft
$3,288 Estimated rent
Home value
$455,700
$424,000 - $488,000
$3,288/mo
Zestimate® history
Loading...
Owner options
Explore your selling options
What's special
Luxurious and updated in a quiet neighborhood steps to Lake Minnetonka! An entertainer’s delight + new kitchen! Open concept floor plan with vaulted ceilings and lots of windows fill the home with natural light! 3 bedrooms on the main level and 2 down. Grand primary suite has vaulted ceiling, private bathroom with dual vanity and separate tub & granite shower with two shower heads, and two walk-in closets. Appreciate having quartz & granite counters, center island, laundry sink, attached oversized garage, flat concrete driveway, maintenance-free siding, bonfire area, and mature trees. Recessed lighting with night light feature. NEW: kitchen, flooring, lighting, smooth ceilings, paint, hardware, thermostat, closet organizers, washer, dryer, sump pump, radon mitigation system, gutters, fence, shed, and more! Move right in! Convenient and demand location near beaches, parks, trails, restaurants, and breweries. Schedule your tour today!
Zillow last checked: 8 hours ago
Listing updated: November 03, 2025 at 07:58am
Listed by:
Benjamin C Dzurik 612-751-8732,
Keller Williams Premier Realty Lake Minnetonka,
Alexander L Dzurik 612-751-9046
Bought with:
Alexandra Ciaccio-McLean
Keller Williams Premier Realty Lake Minnetonka
Source: NorthstarMLS as distributed by MLS GRID,MLS#: 6764093
Facts & features
Interior
Bedrooms & bathrooms
- Bedrooms: 5
- Bathrooms: 3
- Full bathrooms: 2
- 3/4 bathrooms: 1
Bedroom 1
- Level: Main
- Area: 270 Square Feet
- Dimensions: 18x15
Bedroom 2
- Level: Main
- Area: 168 Square Feet
- Dimensions: 14x12
Bedroom 3
- Level: Main
- Area: 132 Square Feet
- Dimensions: 12x11
Bedroom 4
- Level: Lower
- Area: 143 Square Feet
- Dimensions: 13x11
Bedroom 5
- Level: Lower
- Area: 100 Square Feet
- Dimensions: 10x10
Deck
- Level: Main
- Area: 200 Square Feet
- Dimensions: 20x10
Dining room
- Level: Main
- Area: 80 Square Feet
- Dimensions: 10x8
Family room
- Level: Lower
- Area: 450 Square Feet
- Dimensions: 25x18
Kitchen
- Level: Main
- Area: 168 Square Feet
- Dimensions: 14x12
Living room
- Level: Main
- Area: 195 Square Feet
- Dimensions: 15x13
Porch
- Level: Main
- Area: 28 Square Feet
- Dimensions: 7x4
Heating
- Forced Air
Cooling
- Central Air
Appliances
- Included: Dishwasher, Disposal, Dryer, Microwave, Range, Refrigerator, Washer, Water Softener Owned
Features
- Basement: Daylight,Finished,Full,Storage Space,Sump Pump,Tile Shower
- Has fireplace: No
Interior area
- Total structure area: 2,516
- Total interior livable area: 2,516 sqft
- Finished area above ground: 1,536
- Finished area below ground: 820
Property
Parking
- Total spaces: 2
- Parking features: Attached, Concrete, Garage Door Opener, Storage
- Attached garage spaces: 2
- Has uncovered spaces: Yes
Accessibility
- Accessibility features: None
Features
- Levels: Multi/Split
- Patio & porch: Deck
- Fencing: Chain Link,Full
Lot
- Size: 6,534 sqft
- Dimensions: 80 x 80 x 80 x 80
Details
- Additional structures: Storage Shed
- Foundation area: 1536
- Parcel number: 2511724110162
- Zoning description: Residential-Single Family
Construction
Type & style
- Home type: SingleFamily
- Property subtype: Single Family Residence
Materials
- Brick/Stone, Vinyl Siding
- Roof: Asphalt
Condition
- Age of Property: 26
- New construction: No
- Year built: 1999
Utilities & green energy
- Gas: Natural Gas
- Sewer: City Sewer/Connected
- Water: City Water/Connected
Community & neighborhood
Location
- Region: Mound
- Subdivision: Devon
HOA & financial
HOA
- Has HOA: No
Price history
| Date | Event | Price |
|---|---|---|
| 10/31/2025 | Sold | $455,671+2.4%$181/sqft |
Source: | ||
| 10/22/2025 | Pending sale | $445,000$177/sqft |
Source: | ||
| 10/10/2025 | Listed for sale | $445,000+15.6%$177/sqft |
Source: | ||
| 9/23/2022 | Sold | $385,000-3.6%$153/sqft |
Source: | ||
| 9/12/2022 | Pending sale | $399,500$159/sqft |
Source: | ||
Public tax history
| Year | Property taxes | Tax assessment |
|---|---|---|
| 2025 | $4,309 +3.3% | $387,400 -1.3% |
| 2024 | $4,171 +13.8% | $392,400 -1.9% |
| 2023 | $3,664 -35.7% | $400,100 +6.7% |
Find assessor info on the county website
Neighborhood: 55364
Nearby schools
GreatSchools rating
- 9/10Shirley Hills Primary SchoolGrades: K-4Distance: 1 mi
- 9/10Grandview Middle SchoolGrades: 5-7Distance: 1.9 mi
- 9/10Mound-Westonka High SchoolGrades: 8-12Distance: 2.7 mi
Get a cash offer in 3 minutes
Find out how much your home could sell for in as little as 3 minutes with a no-obligation cash offer.
Estimated market value
$455,700
Get a cash offer in 3 minutes
Find out how much your home could sell for in as little as 3 minutes with a no-obligation cash offer.
Estimated market value
$455,700
