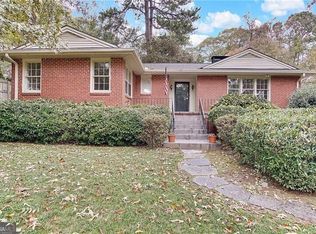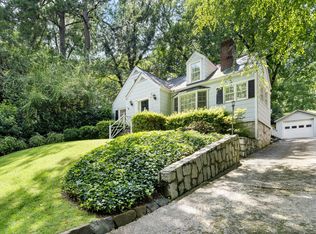Closed
$981,000
491 Collier Rd NW, Atlanta, GA 30318
4beds
2,920sqft
Single Family Residence, Residential
Built in 1932
0.4 Acres Lot
$1,141,000 Zestimate®
$336/sqft
$5,348 Estimated rent
Home value
$1,141,000
$1.05M - $1.24M
$5,348/mo
Zestimate® history
Loading...
Owner options
Explore your selling options
What's special
Beyond charming and spacious Collier Hills cottage. Prominently set back from the street on a gated drive, this light filled 4 bedroom, 3 and a half bath home features designer touches throughout. Luxury marble counters in kitchen and primary, spacious owners suite with large walk in his and her closets, expansive owners bath with 12 foot vanity, jetted tub and walk in shower and toilet room. Several office spaces or bonus rooms on the main floor. 9+ foot ceilings give this already spacious home a grand feel. 3 bedrooms up with 2 baths and several spacious storage closets. Step through one of several double French doors to a walk out back yard oasis complete with private courtyard and patio to enjoy the beautiful spring weather. This beautifully landscaped yard leads directly to a spacious 2 car garage with additional storage and custom turf and firepit area. Home is directly across the street from the Beltline through Tanyard Creek Park featuring trails, kids play areas, large fields and access to Bobby Jones Golf Course and Bitsy Grant Tennis Center. This is a true gem nestled in the heart of South Buckhead. Call today to schedule your appointment while its still available.
Zillow last checked: 8 hours ago
Listing updated: October 11, 2023 at 01:13pm
Listing Provided by:
Robert Bairstow,
Atlanta Fine Homes Sotheby's International,
Fraser Bairstow,
Atlanta Fine Homes Sotheby's International
Bought with:
Leslie Michael, 367184
Beacham and Company
Source: FMLS GA,MLS#: 7275450
Facts & features
Interior
Bedrooms & bathrooms
- Bedrooms: 4
- Bathrooms: 4
- Full bathrooms: 3
- 1/2 bathrooms: 1
- Main level bathrooms: 1
- Main level bedrooms: 1
Primary bedroom
- Features: Master on Main, Oversized Master
- Level: Master on Main, Oversized Master
Bedroom
- Features: Master on Main, Oversized Master
Primary bathroom
- Features: Double Vanity, Separate Tub/Shower, Soaking Tub, Whirlpool Tub
Dining room
- Features: Separate Dining Room
Kitchen
- Features: Breakfast Bar, Cabinets White, Eat-in Kitchen, Keeping Room, Kitchen Island, Pantry, Stone Counters
Heating
- Central, Forced Air
Cooling
- Central Air
Appliances
- Included: Dishwasher, Disposal, Double Oven, Dryer, Gas Cooktop, Microwave, Range Hood, Refrigerator, Washer
- Laundry: In Hall, In Kitchen
Features
- Double Vanity, High Ceilings 9 ft Main, His and Hers Closets, Walk-In Closet(s)
- Flooring: Ceramic Tile, Hardwood
- Windows: None
- Basement: Unfinished
- Number of fireplaces: 1
- Fireplace features: Living Room, Masonry
- Common walls with other units/homes: No Common Walls
Interior area
- Total structure area: 2,920
- Total interior livable area: 2,920 sqft
- Finished area above ground: 2,920
- Finished area below ground: 0
Property
Parking
- Total spaces: 2
- Parking features: Driveway, Garage, Garage Door Opener, Garage Faces Rear
- Garage spaces: 2
- Has uncovered spaces: Yes
Accessibility
- Accessibility features: Accessible Entrance
Features
- Levels: Two
- Stories: 2
- Patio & porch: Patio
- Exterior features: Courtyard, Garden, Gas Grill, Private Yard, No Dock
- Pool features: None
- Has spa: Yes
- Spa features: Bath, None
- Fencing: Fenced
- Has view: Yes
- View description: City
- Waterfront features: None
- Body of water: None
Lot
- Size: 0.40 Acres
- Features: Back Yard, Front Yard, Landscaped, Level, Private, Sloped
Details
- Additional structures: Garage(s)
- Parcel number: 17 014600020072
- Other equipment: Irrigation Equipment
- Horse amenities: None
Construction
Type & style
- Home type: SingleFamily
- Architectural style: Cottage,Country,Traditional
- Property subtype: Single Family Residence, Residential
Materials
- Block, Cement Siding, Stone
- Foundation: Brick/Mortar
- Roof: Composition,Shingle
Condition
- Resale
- New construction: No
- Year built: 1932
Utilities & green energy
- Electric: None
- Sewer: Public Sewer
- Water: Public
- Utilities for property: None
Green energy
- Energy efficient items: None
- Energy generation: None
Community & neighborhood
Security
- Security features: Security Gate
Community
- Community features: Dog Park, Gated, Near Beltline, Near Public Transport, Near Schools, Near Shopping, Near Trails/Greenway, Park, Playground, Public Transportation, Sidewalks, Street Lights
Location
- Region: Atlanta
- Subdivision: Collier Hills
HOA & financial
HOA
- Has HOA: No
Other
Other facts
- Ownership: Fee Simple
- Road surface type: Asphalt
Price history
| Date | Event | Price |
|---|---|---|
| 10/5/2023 | Sold | $981,000+9.1%$336/sqft |
Source: | ||
| 9/22/2023 | Pending sale | $899,000$308/sqft |
Source: | ||
| 9/14/2023 | Listed for sale | $899,000+19.1%$308/sqft |
Source: | ||
| 2/20/2020 | Sold | $755,000-1.4%$259/sqft |
Source: | ||
| 1/25/2020 | Pending sale | $766,000$262/sqft |
Source: Keller Williams Buckhead #6616935 Report a problem | ||
Public tax history
| Year | Property taxes | Tax assessment |
|---|---|---|
| 2024 | $14,457 +35.1% | $391,640 -5.1% |
| 2023 | $10,705 -18.6% | $412,680 +8.1% |
| 2022 | $13,150 +6.2% | $381,720 +7.7% |
Find assessor info on the county website
Neighborhood: Collier Hills
Nearby schools
GreatSchools rating
- 5/10Rivers Elementary SchoolGrades: PK-5Distance: 1 mi
- 6/10Sutton Middle SchoolGrades: 6-8Distance: 1.5 mi
- 8/10North Atlanta High SchoolGrades: 9-12Distance: 4.5 mi
Schools provided by the listing agent
- Elementary: E. Rivers
- Middle: Willis A. Sutton
- High: North Atlanta
Source: FMLS GA. This data may not be complete. We recommend contacting the local school district to confirm school assignments for this home.
Get a cash offer in 3 minutes
Find out how much your home could sell for in as little as 3 minutes with a no-obligation cash offer.
Estimated market value$1,141,000
Get a cash offer in 3 minutes
Find out how much your home could sell for in as little as 3 minutes with a no-obligation cash offer.
Estimated market value
$1,141,000

