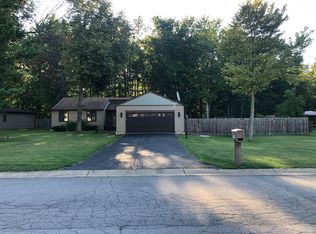Closed
$90,000
4916 Milestrip Rd, Blasdell, NY 14219
2beds
672sqft
Single Family Residence
Built in 1931
4.3 Acres Lot
$147,500 Zestimate®
$134/sqft
$1,351 Estimated rent
Home value
$147,500
$114,000 - $184,000
$1,351/mo
Zestimate® history
Loading...
Owner options
Explore your selling options
What's special
Welcome to 4916 Milestrip Road in charming Hamburg, NY! This delightful property offers a perfect blend of countryside living but close to modern conveniences. With 4.3 acres of beautiful land, this cozy home is a dream for nature enthusiasts. Step inside to find a the open floor plan provides a spacious feel while maintaining a cozy atmosphere. The living area is perfect for relaxing with friends and family, featuring large windows that allow plenty of natural light to flood in. Two bedrooms offer comfortable retreats for rest and relaxation with a 1st floor Bedroom. The 2nd bedroom is upstairs and includes a walk in closet, and the full bathroom is conveniently located nearby. Outside, the spacious 4.3-acre DOUBLE lot beckons you to explore. Imagine the possibilities - from gardening to creating your own outdoor oasis, this property offers endless potential. Located in Hamburg, NY, with Orchard Park schools, you'll have easy access to shopping, dining, and schools, while still enjoying the peace and privacy of this secluded setting. Showings limited to day time only.
Zillow last checked: 8 hours ago
Listing updated: February 23, 2024 at 09:06am
Listed by:
David D Weitzel david@wnyhomeguru.com,
Element Realty Services
Bought with:
Sonya L Jindra, 10301223077
WNY Metro Roberts Realty
Source: NYSAMLSs,MLS#: B1514025 Originating MLS: Buffalo
Originating MLS: Buffalo
Facts & features
Interior
Bedrooms & bathrooms
- Bedrooms: 2
- Bathrooms: 1
- Full bathrooms: 1
- Main level bathrooms: 1
- Main level bedrooms: 1
Bedroom 1
- Level: First
- Dimensions: 12.00 x 9.00
Bedroom 1
- Level: First
- Dimensions: 12.00 x 9.00
Bedroom 2
- Level: Second
- Dimensions: 14.00 x 13.00
Bedroom 2
- Level: Second
- Dimensions: 14.00 x 13.00
Basement
- Level: Basement
- Dimensions: 25.00 x 21.00
Basement
- Level: Basement
- Dimensions: 25.00 x 21.00
Kitchen
- Level: First
- Dimensions: 13.00 x 22.00
Kitchen
- Level: First
- Dimensions: 13.00 x 22.00
Living room
- Level: First
- Dimensions: 15.00 x 12.00
Living room
- Level: First
- Dimensions: 15.00 x 12.00
Heating
- Gas, Forced Air
Appliances
- Included: Gas Water Heater
- Laundry: In Basement
Features
- Living/Dining Room, Bedroom on Main Level
- Flooring: Hardwood, Varies, Vinyl
- Basement: Walk-Out Access
- Has fireplace: No
Interior area
- Total structure area: 672
- Total interior livable area: 672 sqft
Property
Parking
- Total spaces: 2
- Parking features: Attached, Electricity, Garage
- Attached garage spaces: 2
Features
- Exterior features: Blacktop Driveway, Gravel Driveway
- Waterfront features: River Access, Stream
- Body of water: Smokes Creek
- Frontage length: 28
Lot
- Size: 4.30 Acres
- Dimensions: 76 x 1314
- Features: Rectangular, Rectangular Lot, Residential Lot
Details
- Parcel number: 1448891512000001009000
- Special conditions: Standard
Construction
Type & style
- Home type: SingleFamily
- Architectural style: Cape Cod
- Property subtype: Single Family Residence
Materials
- Vinyl Siding, Wood Siding
- Foundation: Block
Condition
- Resale
- Year built: 1931
Utilities & green energy
- Sewer: Connected
- Water: Connected, Public
- Utilities for property: Sewer Connected, Water Connected
Community & neighborhood
Location
- Region: Blasdell
- Subdivision: Buffalo Crk Reservation
Other
Other facts
- Listing terms: Cash
Price history
| Date | Event | Price |
|---|---|---|
| 2/23/2024 | Sold | $90,000-9.9%$134/sqft |
Source: | ||
| 1/3/2024 | Pending sale | $99,900$149/sqft |
Source: | ||
| 12/29/2023 | Contingent | $99,900$149/sqft |
Source: | ||
| 12/18/2023 | Listed for sale | $99,900+149.8%$149/sqft |
Source: | ||
| 11/19/2013 | Sold | $40,000+8.1%$60/sqft |
Source: | ||
Public tax history
| Year | Property taxes | Tax assessment |
|---|---|---|
| 2024 | -- | $27,500 |
| 2023 | -- | $27,500 |
| 2022 | -- | $27,500 |
Find assessor info on the county website
Neighborhood: 14219
Nearby schools
GreatSchools rating
- 4/10Windom Elementary SchoolGrades: PK-5Distance: 0.9 mi
- 6/10Orchard Park Middle SchoolGrades: 6-8Distance: 3.1 mi
- 10/10Orchard Park High SchoolGrades: 9-12Distance: 3.7 mi
Schools provided by the listing agent
- District: Orchard Park
Source: NYSAMLSs. This data may not be complete. We recommend contacting the local school district to confirm school assignments for this home.
