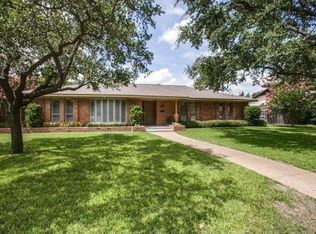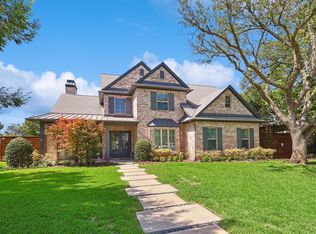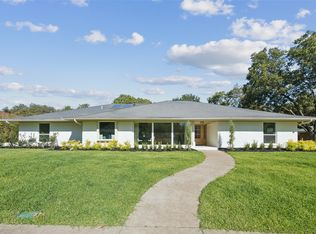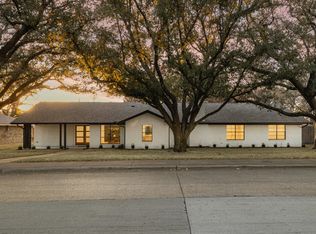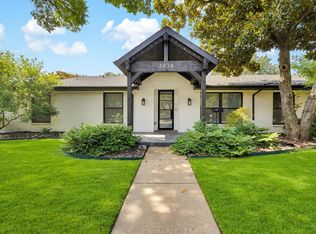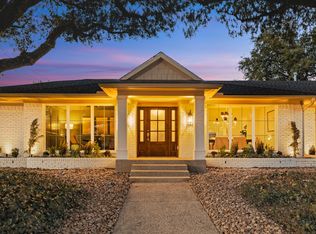Welcome to Sugar Mill, perfectly situated on a desirable corner lot in the highly sought-after Private School Corridor of Dallas. From the moment you enter, you’re greeted by a beautifully renovated open-concept design that effortlessly connects the living room, dining area, and kitchen—creating the perfect atmosphere for gatherings both big and small. The chef’s kitchen is a true centerpiece, featuring a striking waterfall quartzite island, premium stainless steel appliances, and abundant custom cabinetry designed for both style and function. As you move through the home, the secondary living area draws you in with soaring vaulted wood ceilings and walls of floor-to-ceiling windows that blur the line between indoors and out. Natural light pours in, creating a warm, inviting space to unwind or entertain. The primary suite serves as a true retreat, with large windows that illuminate the room and provide direct access to the backyard. Outside, you'll discover your private oasis, complete with a stylish covered cabana that offers a shaded escape for relaxation and entertaining. Every detail of this home has been thoughtfully designed to balance luxury and livability, offering not just a place to live, but a lifestyle to love.
Pending
$1,295,000
4925 Sugar Mill Rd, Dallas, TX 75244
3beds
2,927sqft
Est.:
Single Family Residence
Built in 1965
0.31 Acres Lot
$-- Zestimate®
$442/sqft
$-- HOA
What's special
Private oasisFloor-to-ceiling windowsWaterfall quartzite islandCorner lotPremium stainless steel appliancesSoaring vaulted wood ceilingsCustom cabinetry
- 179 days |
- 301 |
- 17 |
Zillow last checked: 8 hours ago
Listing updated: February 03, 2026 at 12:13pm
Listed by:
Mabel Banda 0637169 214-601-6299,
Douglas Elliman Real Estate 281-652-5588
Source: NTREIS,MLS#: 21031478
Facts & features
Interior
Bedrooms & bathrooms
- Bedrooms: 3
- Bathrooms: 3
- Full bathrooms: 3
Primary bedroom
- Features: En Suite Bathroom, Walk-In Closet(s)
- Level: First
- Dimensions: 18 x 18
Bedroom
- Level: First
- Dimensions: 12 x 11
Bedroom
- Level: First
- Dimensions: 17 x 12
Dining room
- Level: First
- Dimensions: 15 x 14
Kitchen
- Level: First
- Dimensions: 23 x 9
Living room
- Level: First
- Dimensions: 21 x 18
Sunroom
- Level: First
- Dimensions: 24 x 22
Heating
- Central
Cooling
- Central Air, Ceiling Fan(s), Electric
Appliances
- Included: Double Oven, Dishwasher, Electric Cooktop, Electric Oven, Disposal
- Laundry: Washer Hookup, Dryer Hookup
Features
- Built-in Features, Decorative/Designer Lighting Fixtures, Eat-in Kitchen, High Speed Internet, Kitchen Island, Open Floorplan, Pantry, Cable TV, Vaulted Ceiling(s), Walk-In Closet(s)
- Flooring: Ceramic Tile, Wood
- Windows: Skylight(s)
- Has basement: No
- Number of fireplaces: 1
- Fireplace features: Living Room, Masonry
Interior area
- Total interior livable area: 2,927 sqft
Video & virtual tour
Property
Parking
- Total spaces: 2
- Parking features: Garage, Garage Door Opener, Garage Faces Side
- Attached garage spaces: 2
Features
- Levels: One
- Stories: 1
- Patio & porch: Covered, Other
- Exterior features: Lighting
- Pool features: Gunite, In Ground, Pool
- Fencing: Fenced,Gate,Wood
Lot
- Size: 0.31 Acres
- Features: Corner Lot, Landscaped
Details
- Additional structures: Cabana
- Parcel number: 00000809851000000
Construction
Type & style
- Home type: SingleFamily
- Architectural style: Traditional,Detached
- Property subtype: Single Family Residence
Materials
- Brick
- Foundation: Slab
- Roof: Composition
Condition
- Year built: 1965
Utilities & green energy
- Sewer: Public Sewer
- Water: Public
- Utilities for property: Sewer Available, Water Available, Cable Available
Community & HOA
Community
- Security: Smoke Detector(s)
- Subdivision: Inwood North Estates
HOA
- Has HOA: No
Location
- Region: Dallas
Financial & listing details
- Price per square foot: $442/sqft
- Tax assessed value: $900,000
- Annual tax amount: $18,474
- Date on market: 8/28/2025
- Cumulative days on market: 173 days
Estimated market value
Not available
Estimated sales range
Not available
Not available
Price history
Price history
| Date | Event | Price |
|---|---|---|
| 2/3/2026 | Pending sale | $1,295,000$442/sqft |
Source: NTREIS #21031478 Report a problem | ||
| 1/27/2026 | Contingent | $1,295,000$442/sqft |
Source: NTREIS #21031478 Report a problem | ||
| 1/13/2026 | Listing removed | $7,500$3/sqft |
Source: | ||
| 12/31/2025 | Listed for rent | $7,500$3/sqft |
Source: | ||
| 12/11/2025 | Listed for sale | $1,295,000$442/sqft |
Source: NTREIS #21031478 Report a problem | ||
| 11/28/2025 | Listing removed | $7,500$3/sqft |
Source: | ||
| 11/28/2025 | Contingent | $1,295,000$442/sqft |
Source: NTREIS #21031478 Report a problem | ||
| 11/24/2025 | Listed for rent | $7,500-6.3%$3/sqft |
Source: | ||
| 11/18/2025 | Price change | $1,295,000-2.3%$442/sqft |
Source: NTREIS #21031478 Report a problem | ||
| 9/26/2025 | Price change | $1,325,000-1.8%$453/sqft |
Source: NTREIS #21031478 Report a problem | ||
| 8/28/2025 | Listed for sale | $1,349,000+177%$461/sqft |
Source: NTREIS #21031478 Report a problem | ||
| 8/27/2024 | Listing removed | -- |
Source: | ||
| 8/17/2024 | Listed for rent | $8,000$3/sqft |
Source: | ||
| 7/25/2016 | Sold | -- |
Source: Agent Provided Report a problem | ||
| 6/15/2016 | Price change | $487,000-0.6%$166/sqft |
Source: Debbye Wallace, REALTORS #13323023 Report a problem | ||
| 5/17/2016 | Pending sale | $489,900$167/sqft |
Source: Debbye Wallace, REALTORS #13323023 Report a problem | ||
| 5/17/2016 | Price change | $489,900-3.8%$167/sqft |
Source: Debbye Wallace, REALTORS #13323023 Report a problem | ||
| 4/28/2016 | Price change | $509,000-4.7%$174/sqft |
Source: Debbye Wallace, REALTORS #13323023 Report a problem | ||
| 3/21/2016 | Listed for sale | $534,000$182/sqft |
Source: Debbye Wallace, REALTORS #13323023 Report a problem | ||
Public tax history
Public tax history
| Year | Property taxes | Tax assessment |
|---|---|---|
| 2025 | $18,474 +53.3% | $900,000 +7.8% |
| 2024 | $12,054 +8% | $834,780 +5.5% |
| 2023 | $11,162 -4.4% | $790,930 +27% |
| 2022 | $11,678 +3.4% | $622,780 +19.9% |
| 2021 | $11,299 -2.8% | $519,450 |
| 2020 | $11,623 -0.8% | $519,450 |
| 2019 | $11,713 +0.7% | $519,450 +4.8% |
| 2018 | $11,631 +7.2% | $495,760 +2.3% |
| 2017 | $10,848 +35.5% | $484,810 |
| 2016 | $8,006 +14.5% | $484,810 +21.5% |
| 2015 | $6,993 | $398,950 +6.9% |
| 2014 | $6,993 | $373,120 |
| 2013 | -- | -- |
| 2012 | -- | -- |
| 2011 | -- | -- |
| 2010 | -- | -- |
| 2009 | -- | -- |
| 2008 | -- | -- |
| 2007 | -- | -- |
| 2005 | -- | -- |
| 2004 | -- | -- |
| 2003 | -- | -- |
| 2002 | -- | -- |
| 2001 | -- | -- |
Find assessor info on the county website
BuyAbility℠ payment
Est. payment
$8,273/mo
Principal & interest
$6471
Property taxes
$1802
Climate risks
Neighborhood: Schreiber
Nearby schools
GreatSchools rating
- 5/10Nathan Adams Elementary SchoolGrades: PK-5Distance: 0.4 mi
- 4/10Ewell D Walker Middle SchoolGrades: 6-8Distance: 0.7 mi
- 3/10W T White High SchoolGrades: 9-12Distance: 0.5 mi
Schools provided by the listing agent
- Elementary: Adamsjohnq
- Middle: Walker
- High: White
- District: Dallas ISD
Source: NTREIS. This data may not be complete. We recommend contacting the local school district to confirm school assignments for this home.
