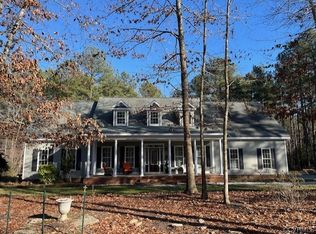Be the very first to see this Custom-Built Southern Cape Cod tucked away neatly on 16+ acres in the heart of King William County. From the time you enter, you'll feel the warmth, care and quality that has gone into this home. The 1st floor offers a large Owners Suite featuring luxurious ceramic bath (w/heated floors and bench), large family room, dining area, chef's dream kitchen featuring granite counter tops, custom cabinets & so much more. As you head towards the 2nd level, take notice of the extra wide staircase that leads to a loft, large custom ceramic guest bath flanked by 2 generously sized guest rooms. One of the guest rooms has a bonus/media/hobby room off of it that could serve as a third guest room. The breezeway to the left connects the heart of the home to the garage, utility area, guest powder room & access to the bonus/game room over the garage. This home also features stainless appliances as well as a central vacuum system. The exterior of this home is wrapped w/Hardi-Plank siding, dimensional roof system, full front & rear porches, attached oversized two car garage, partial paved driveway, newly constructed 32'x48' metal building & of course of 16+ acres to roam.
This property is off market, which means it's not currently listed for sale or rent on Zillow. This may be different from what's available on other websites or public sources.
