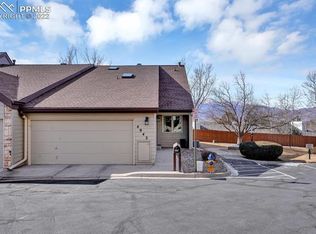Sold for $275,000
$275,000
4926 Castledown Rd, Colorado Springs, CO 80917
2beds
1,412sqft
Townhouse
Built in 1982
1,703.2 Square Feet Lot
$268,800 Zestimate®
$195/sqft
$1,706 Estimated rent
Home value
$268,800
$255,000 - $282,000
$1,706/mo
Zestimate® history
Loading...
Owner options
Explore your selling options
What's special
This home has the option to have new white kitchen cabinets installed with granite counters and an over the range stainless steel microwave (cabinets already on order). Request your agent to see the Agent Remarks section on what that price restructure is for the new kitchen to be installed prior to closing. As you step inside this well-appointed 2-Car attached home, you are immediately welcomed by beautiful wood flooring, which expands from the entrance into the Living Room and Dining Room spaces. Walking into the Living Room, your eyes are met by the fireplace featured on the home’s main level, which is situated next to large windows from which natural lighting flows into the home. The beautiful space is the perfect oasis to host friends and family, as well as to simply enjoy everyday life in. Continuing into the Dining Room, you will find access to walk outside onto the home’s back patio/deck which offers the opportunity to benefit from the great outdoors that Colorado Springs offers! The kitchen, located next to the dining room, comes fully equipped with appliances and cupboard space to allow you to cook and bake to your heart’s content! A half bathroom is also located on the main level. Upstairs are two bedrooms, each with their own attached bathroom and walk-in closet, and the primary bedroom features a double vanity sink! A washer and dryer are included in the purchase price and are located on the upper level. Centrally located, the home’s location is convenient to a plethora of amenities, such as nearby Restaurants and Shopping Centers, and has easy access to major roads to commute to other areas of Colorado Springs. This home is a true gem!
Zillow last checked: 8 hours ago
Listing updated: June 14, 2025 at 12:48am
Listed by:
Colin Smith 719-232-6709,
Solid Rock Realty
Bought with:
Maggie Turner
LIV Sotheby's International Realty CO Springs
Source: Pikes Peak MLS,MLS#: 4160387
Facts & features
Interior
Bedrooms & bathrooms
- Bedrooms: 2
- Bathrooms: 3
- Full bathrooms: 1
- 3/4 bathrooms: 1
- 1/2 bathrooms: 1
Primary bedroom
- Level: Upper
- Area: 225 Square Feet
- Dimensions: 15 x 15
Heating
- Forced Air
Cooling
- Ceiling Fan(s)
Appliances
- Included: Dishwasher, Dryer, Microwave, Range, Refrigerator, Washer
- Laundry: Upper Level
Features
- Flooring: Carpet, Vinyl/Linoleum, Wood
- Has basement: No
- Has fireplace: Yes
- Common walls with other units/homes: 2+ Common Walls
Interior area
- Total structure area: 1,412
- Total interior livable area: 1,412 sqft
- Finished area above ground: 1,412
- Finished area below ground: 0
Property
Parking
- Total spaces: 2
- Parking features: Attached
- Attached garage spaces: 2
Features
- Levels: Two
- Stories: 2
- Entry location: Ground Floor
Lot
- Size: 1,703 sqft
- Features: Level, HOA Required $
Details
- Parcel number: 6325304073
Construction
Type & style
- Home type: Townhouse
- Property subtype: Townhouse
- Attached to another structure: Yes
Materials
- Masonite, Framed on Lot
- Foundation: Crawl Space
- Roof: Composite Shingle
Condition
- Existing Home
- New construction: No
- Year built: 1982
Utilities & green energy
- Water: Municipal
- Utilities for property: Electricity Connected, Natural Gas Connected
Community & neighborhood
Location
- Region: Colorado Springs
HOA & financial
HOA
- Has HOA: Yes
- HOA fee: $420 monthly
Other
Other facts
- Listing terms: Cash,Conventional,VA Loan,See Show/Agent Remarks
Price history
| Date | Event | Price |
|---|---|---|
| 6/13/2025 | Sold | $275,000$195/sqft |
Source: | ||
| 5/10/2025 | Pending sale | $275,000$195/sqft |
Source: | ||
| 5/1/2025 | Price change | $275,000-5.2%$195/sqft |
Source: | ||
| 4/23/2025 | Pending sale | $290,000$205/sqft |
Source: | ||
| 3/25/2025 | Price change | $290,000-3.3%$205/sqft |
Source: | ||
Public tax history
| Year | Property taxes | Tax assessment |
|---|---|---|
| 2024 | $854 -7.9% | $21,720 |
| 2023 | $928 -7.8% | $21,720 +31% |
| 2022 | $1,006 | $16,580 -2.8% |
Find assessor info on the county website
Neighborhood: East Colorado Springs
Nearby schools
GreatSchools rating
- 7/10Rudy Elementary SchoolGrades: PK-5Distance: 0.6 mi
- 5/10Sabin Middle SchoolGrades: 6-8Distance: 0.8 mi
- 3/10Doherty High SchoolGrades: 9-12Distance: 0.8 mi
Schools provided by the listing agent
- Elementary: Rudy
- Middle: Sabin
- High: Doherty
- District: Colorado Springs 11
Source: Pikes Peak MLS. This data may not be complete. We recommend contacting the local school district to confirm school assignments for this home.
Get a cash offer in 3 minutes
Find out how much your home could sell for in as little as 3 minutes with a no-obligation cash offer.
Estimated market value$268,800
Get a cash offer in 3 minutes
Find out how much your home could sell for in as little as 3 minutes with a no-obligation cash offer.
Estimated market value
$268,800
