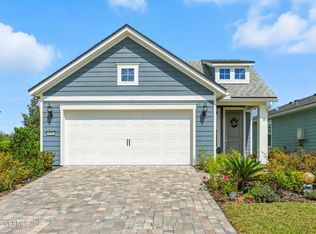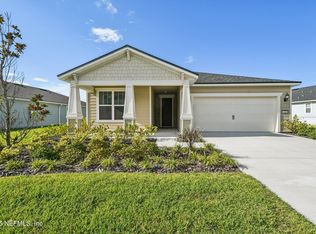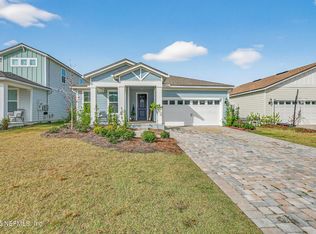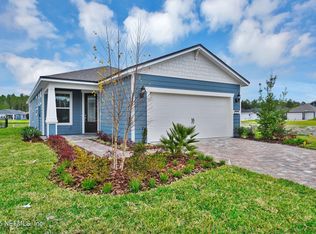Private Water-View Oasis in Del Webb Wildlight with Office/3rd Bedroom! Nestled on a premium lot with serene water views and adjoining a charming gazebo park, this 2BR + Office (or 3rd BR), 2BA, 1,812 sq ft home features an open, light-filled layout with luxury vinyl plank flooring, quartz countertops, stainless steel appliances, and a spacious owner's suite with spa-style bath and large walk-in closet. The flexible office/flex room is perfect for guests or a home workspace. Enjoy resort-style 55+ living with a Grand Clubhouse, resort pool, spa, fitness center, private restaurant & bar, tennis, pickleball, scenic trails, fire pits, outdoor games, live music, movies, fitness classes, and countless clubs. On-site Activities Director ensures an active, social lifestyle. A perfect blend of privacy, recreation, and vibrant community living your Florida lifestyle awaits! Come experience the lifestyle and enjoy your waterview home.
Active
$489,000
493 CONTINUUM Loop, Yulee, FL 32097
2beds
1,812sqft
Est.:
Single Family Residence
Built in 2024
6,098.4 Square Feet Lot
$481,200 Zestimate®
$270/sqft
$273/mo HOA
What's special
Quartz countertopsSpa-style bathOpen light-filled layoutSerene water viewsStainless steel appliancesLarge walk-in closetPremium lot
- 73 days |
- 210 |
- 6 |
Zillow last checked: 8 hours ago
Listing updated: January 11, 2026 at 12:09am
Listed by:
CHERYA CAVANAUGH 904-566-5767,
KELLER WILLIAMS ST JOHNS 904-867-7694,
KARIE STEWART 904-907-4745
Source: realMLS,MLS#: 2117162
Tour with a local agent
Facts & features
Interior
Bedrooms & bathrooms
- Bedrooms: 2
- Bathrooms: 2
- Full bathrooms: 2
Heating
- Central
Cooling
- Central Air
Appliances
- Included: Dishwasher, Disposal, Gas Cooktop, Gas Oven, Tankless Water Heater
- Laundry: Electric Dryer Hookup, Gas Dryer Hookup, Washer Hookup
Features
- Breakfast Bar, Ceiling Fan(s), Eat-in Kitchen, Entrance Foyer, Kitchen Island, Open Floorplan, Pantry, Split Bedrooms, Walk-In Closet(s)
- Flooring: Carpet
Interior area
- Total interior livable area: 1,812 sqft
Property
Parking
- Total spaces: 2
- Parking features: Garage, Garage Door Opener
- Garage spaces: 2
Features
- Levels: One
- Stories: 1
- Patio & porch: Porch, Rear Porch
- Spa features: Community
- Has view: Yes
- View description: Water
- Has water view: Yes
- Water view: Water
- Waterfront features: Pond
Lot
- Size: 6,098.4 Square Feet
Details
- Parcel number: 503N27100402480000
Construction
Type & style
- Home type: SingleFamily
- Architectural style: Traditional
- Property subtype: Single Family Residence
Materials
- Composition Siding, Frame
- Roof: Shingle
Condition
- Updated/Remodeled
- New construction: No
- Year built: 2024
Utilities & green energy
- Sewer: Public Sewer
- Water: Public
- Utilities for property: Electricity Connected, Natural Gas Connected, Sewer Connected, Water Connected
Community & HOA
Community
- Security: Gated with Guard, Security Gate
- Senior community: Yes
- Subdivision: Del Webb Wildlight
HOA
- Has HOA: Yes
- Amenities included: Pool, Clubhouse, Dog Park, Fitness Center, Gated, Park, Pickleball, Security, Tennis Court(s)
- HOA fee: $273 monthly
Location
- Region: Yulee
Financial & listing details
- Price per square foot: $270/sqft
- Tax assessed value: $75,000
- Annual tax amount: $2,546
- Date on market: 11/10/2025
- Listing terms: Cash,Conventional,FHA,VA Loan
- Road surface type: Asphalt
Estimated market value
$481,200
$457,000 - $505,000
$2,362/mo
Price history
Price history
| Date | Event | Price |
|---|---|---|
| 11/10/2025 | Listed for sale | $489,000$270/sqft |
Source: | ||
| 11/6/2025 | Listing removed | $489,000$270/sqft |
Source: | ||
| 10/9/2025 | Listed for sale | $489,000$270/sqft |
Source: | ||
| 10/7/2025 | Listing removed | $489,000$270/sqft |
Source: | ||
| 9/22/2025 | Price change | $489,000-2%$270/sqft |
Source: | ||
Public tax history
Public tax history
| Year | Property taxes | Tax assessment |
|---|---|---|
| 2024 | $2,547 +0.4% | $75,000 |
| 2023 | $2,537 | $75,000 |
Find assessor info on the county website
BuyAbility℠ payment
Est. payment
$3,483/mo
Principal & interest
$2371
Property taxes
$668
Other costs
$444
Climate risks
Neighborhood: 32097
Nearby schools
GreatSchools rating
- 8/10Wildlight ElementaryGrades: PK-5Distance: 0.5 mi
- 9/10Yulee Middle SchoolGrades: 6-8Distance: 3.8 mi
- 5/10Yulee High SchoolGrades: PK,9-12Distance: 3.5 mi




