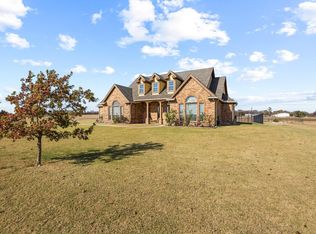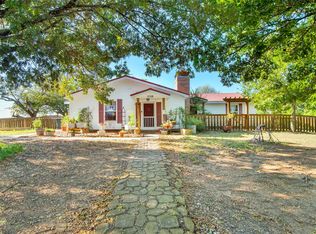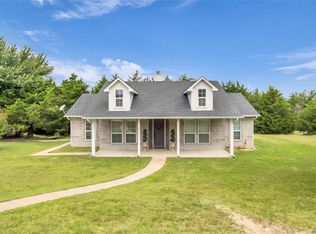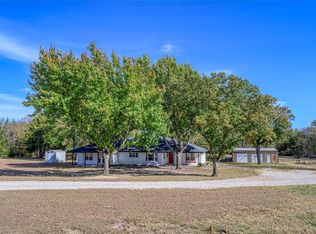EXCLUSIVE RARE FIND! Looking for ACREAGE & RESORT STYLE features? THIS IS IT! Dream Home or Investor's Spectacular Vacation Rental on **11.27 ACRES**. No Other Properties Nearby Will Compare! Room For Expansion! MATURE TREES, BEAUTIFUL TERRAIN, & ONE OF A KIND AMENITIES CREATE A SETTING UNLIKE ANYTHING NEARBY. **HIGHER ELEVATIONS** Upon Arrival Enter through an Electric Gate and Follow the Scenic Drive to a Charming 3 Bedroom and 2 Bathroom Home with Peaceful Views in Every Direction. You Will Be AMAZED at the PICTURESQUE COUNTRYSIDE. Outdoors, the Property Becomes Your Own Private Park. Occasionally Deer Wander By. Everything You Want is Here: DIVING SWIMMING POOL with Waterfall & Tanning Ledges, Tropical Island Themed TIKI BAR & Outdoor Kitchen, Lighted KOI POND with Japanese Koi & Hi Fin Banded Shark, Custom BRIDGES Throughout, African Thatched UMBRELLAS, Party Lights, OUTDOOR SHOWER with Palm Tree & Lights. Twilight Transforms the Landscape as Warm Lighting Glows Across the Pool, Waterfalls, Bridges, and Pathways Creating an UNFORGETTABLE ATMOSPHERE for Evening Gatherings. Imagine the Fun with Family & Friends. A 1500 SF WORKSHOP, RV Parking & Hookup, Space For Storage, Projects, or Further Expansion. Site for Future Pond, a DOCK, a Seasonal POND, CARPORT, Tornado Shelter, and Wide Open Areas For ATV Rides Complete This One of a Kind Retreat.
This Property Offers Exceptional Potential. Multiple Areas Across The Acreage Provide Ideal Sites To Build a Larger Custom Home, Expand the Existing Residence, or Create a True Family Compound. It is Perfect for Multigenerational Living, a Private Vacation Retreat, or a High Performing Short Term Rental. With McKinney National Airport Adding Commercial Flights in 2026, This Location Becomes Even More Attractive for Both Personal Use and Investment. Located Approximately 5 Min to Van Alstyne, 25 min to Sherman, 30 Min to McKinney. A Private Getaway Yet Close to Conveniences. PRICED TO SELL! Schedule Your ATV TOUR Today!
For sale
$775,000
4939 Rose Hill Rd, Whitewright, TX 75491
3beds
1,680sqft
Est.:
Manufactured Home, Farm, Single Family Residence
Built in 1996
11.27 Acres Lot
$740,700 Zestimate®
$461/sqft
$-- HOA
What's special
Rv parking and hookupElectric gateMature treesAfrican thatched umbrellasParty lightsBeautiful terrainScenic drive
- 47 days |
- 995 |
- 70 |
Zillow last checked: 10 hours ago
Listing updated: January 08, 2026 at 09:02am
Listed by:
Kimberly Karanouh 0577715 214-681-2404,
Star Premier Real Estate 214-681-2404
Source: NTREIS,MLS#: 21108587
Facts & features
Interior
Bedrooms & bathrooms
- Bedrooms: 3
- Bathrooms: 2
- Full bathrooms: 2
Primary bedroom
- Level: First
- Dimensions: 14 x 14
Bedroom
- Level: First
- Dimensions: 14 x 14
Bedroom
- Level: First
- Dimensions: 14 x 10
Primary bathroom
- Level: First
- Dimensions: 1 x 1
Dining room
- Level: First
- Dimensions: 1 x 1
Other
- Level: First
- Dimensions: 1 x 1
Living room
- Level: First
- Dimensions: 1 x 1
Utility room
- Level: First
- Dimensions: 1 x 1
Heating
- Central, Electric, Fireplace(s)
Cooling
- Central Air, Ceiling Fan(s), Electric
Appliances
- Included: Dryer, Dishwasher, Electric Cooktop, Electric Oven, Disposal, Refrigerator, Washer
Features
- Cathedral Ceiling(s), Decorative/Designer Lighting Fixtures, Granite Counters, High Speed Internet, Kitchen Island, Open Floorplan, Cable TV, Vaulted Ceiling(s), Walk-In Closet(s)
- Flooring: Ceramic Tile, Wood
- Windows: Window Coverings
- Has basement: No
- Number of fireplaces: 1
- Fireplace features: Wood Burning
Interior area
- Total interior livable area: 1,680 sqft
Video & virtual tour
Property
Parking
- Total spaces: 2
- Parking features: Additional Parking, Circular Driveway, Carport, Driveway, Electric Gate, Guest, Lighted, Open, Outside, RV Gated, Storage, Boat, RV Access/Parking
- Carport spaces: 2
- Has uncovered spaces: Yes
Features
- Levels: One
- Stories: 1
- Patio & porch: Rear Porch, Deck, Front Porch, Covered
- Exterior features: Built-in Barbecue, Barbecue, Dock, Fire Pit, Garden, Lighting, Outdoor Grill, Outdoor Kitchen, Outdoor Living Area, Outdoor Shower, Playground, Private Entrance, Private Yard, Rain Gutters, RV Hookup, Storage
- Has private pool: Yes
- Pool features: Diving Board, In Ground, Outdoor Pool, Pool, Private, Waterfall, Water Feature
- Fencing: Barbed Wire,Pipe,Split Rail
Lot
- Size: 11.27 Acres
- Features: Acreage, Back Yard, Greenbelt, Hardwood Trees, Lawn, Landscaped, Level, Pond on Lot, Rolling Slope, Many Trees
- Topography: Hill
- Residential vegetation: Brush, Cleared, Heavily Wooded, Partially Wooded, Wooded
Details
- Additional structures: Cabana, Gazebo, Outdoor Kitchen, Pergola, RV/Boat Storage, Storage, Workshop, Barn(s), Stable(s)
- Parcel number: 132495
Construction
Type & style
- Home type: MobileManufactured
- Architectural style: Other,Prairie,Ranch,Traditional,Detached,Farmhouse
- Property subtype: Manufactured Home, Farm, Single Family Residence
Materials
- Foundation: Brick/Mortar
- Roof: Metal
Condition
- Year built: 1996
Utilities & green energy
- Sewer: Septic Tank
- Utilities for property: Electricity Connected, Septic Available, Separate Meters, Water Available, Cable Available
Community & HOA
Community
- Security: Carbon Monoxide Detector(s), Security Gate, Smoke Detector(s), Security Lights
- Subdivision: Crenshaw David
HOA
- Has HOA: No
Location
- Region: Whitewright
Financial & listing details
- Price per square foot: $461/sqft
- Tax assessed value: $766,004
- Annual tax amount: $9,991
- Date on market: 12/10/2025
- Cumulative days on market: 47 days
- Listing terms: Cash,Conventional,1031 Exchange,FHA,Texas Vet,VA Loan
- Electric utility on property: Yes
Estimated market value
$740,700
$704,000 - $778,000
$1,571/mo
Price history
Price history
| Date | Event | Price |
|---|---|---|
| 12/10/2025 | Listed for sale | $775,000-5.9%$461/sqft |
Source: NTREIS #21108587 Report a problem | ||
| 7/19/2023 | Sold | -- |
Source: NTREIS #20216529 Report a problem | ||
| 6/8/2023 | Contingent | $824,000$490/sqft |
Source: NTREIS #20216529 Report a problem | ||
| 6/5/2023 | Listed for sale | $824,000$490/sqft |
Source: NTREIS #20216529 Report a problem | ||
| 4/13/2023 | Contingent | $824,000$490/sqft |
Source: NTREIS #20216529 Report a problem | ||
Public tax history
Public tax history
| Year | Property taxes | Tax assessment |
|---|---|---|
| 2025 | -- | $726,602 +10% |
| 2024 | $4,120 | $660,547 +140.8% |
| 2023 | -- | $274,357 +10% |
Find assessor info on the county website
BuyAbility℠ payment
Est. payment
$4,937/mo
Principal & interest
$3723
Property taxes
$943
Home insurance
$271
Climate risks
Neighborhood: 75491
Nearby schools
GreatSchools rating
- 5/10Tom Bean Elementary SchoolGrades: PK-5Distance: 3.4 mi
- 5/10Tom Bean Middle SchoolGrades: 6-8Distance: 4.4 mi
- 7/10Tom Bean High SchoolGrades: 9-12Distance: 4.4 mi
Schools provided by the listing agent
- Elementary: Tom Bean
- Middle: Tom Bean
- High: Tom Bean
- District: Tom Bean ISD
Source: NTREIS. This data may not be complete. We recommend contacting the local school district to confirm school assignments for this home.



