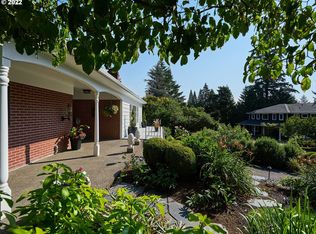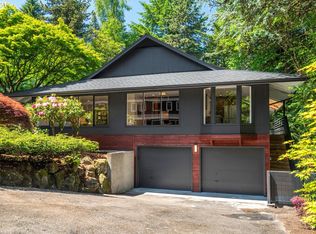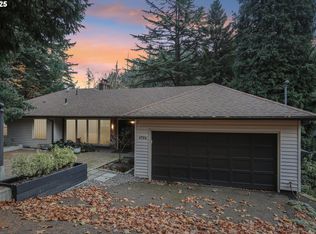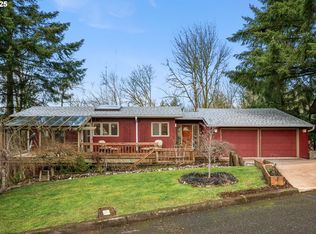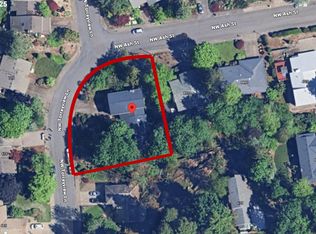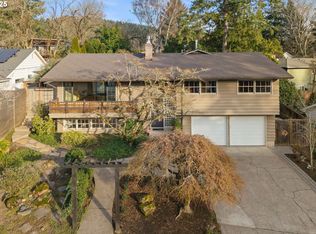An incredibly unique and extraordinarily functional floorplan is the highlight of this immaculate Allison Dean Designed & Built Home. Large Windows in every room embrace the serene, wooded setting that evokes the middle of a forest rather than the conveniently close ammenities such as desirable schools, Washington Park, Zoo and the downtown/nw 23rd/pearl districts. Super easy/quick access to OHSU and westside tech/business cooridors (Nike, Intel, etc.). Relax in a tree-house vibed living room w/slider to covered deck. Large kitchen spills out onto a spacious, private patio for a truly inside-is-outside feel and ample room for entertainment and play. 5 large bds with a rare 3 (including a primary suite) on the main level. Lower Level Family Room with slider to patio and generous outdoor area. Beautiful vintage details include pristine, original hardwood floors and tile, built-ins and many small touches throughout. This rare home retains a unique and authentic midcentury charm and has had only 2 owners in its history. It has been meticulously maintained with many newer and upgraded systems such new roof, exterior paint, heat pump for efficient heating/cooling (with old gas furnace remaining as a backup).
Active
Price cut: $30K (11/26)
$795,000
4940 SW Humphrey Park Rd, Portland, OR 97221
5beds
3,024sqft
Est.:
Residential, Single Family Residence
Built in 1970
0.3 Acres Lot
$790,800 Zestimate®
$263/sqft
$-- HOA
What's special
Serene wooded settingExterior paintGenerous outdoor areaNew roofSpacious private patioBeautiful vintage details
- 192 days |
- 2,808 |
- 204 |
Likely to sell faster than
Zillow last checked: 8 hours ago
Listing updated: January 17, 2026 at 04:21pm
Listed by:
Dee Reddy dee@pdxurban.com,
The Group Real Estate Services
Source: RMLS (OR),MLS#: 726655106
Tour with a local agent
Facts & features
Interior
Bedrooms & bathrooms
- Bedrooms: 5
- Bathrooms: 3
- Full bathrooms: 3
- Main level bathrooms: 2
Rooms
- Room types: Bedroom 4, Bedroom 5, Laundry, Bedroom 2, Bedroom 3, Dining Room, Family Room, Kitchen, Living Room, Primary Bedroom
Primary bedroom
- Features: Builtin Features, Hardwood Floors, Bathtub With Shower, Ensuite, Suite, Walkin Closet, Walkin Shower
- Level: Main
- Area: 195
- Dimensions: 15 x 13
Bedroom 2
- Features: Hardwood Floors
- Level: Main
- Area: 196
- Dimensions: 14 x 14
Bedroom 3
- Features: Hardwood Floors
- Level: Main
- Area: 168
- Dimensions: 14 x 12
Bedroom 4
- Level: Lower
- Area: 180
- Dimensions: 15 x 12
Bedroom 5
- Features: Builtin Features
- Level: Lower
- Area: 156
- Dimensions: 13 x 12
Dining room
- Features: Builtin Features, Formal, Hardwood Floors
- Level: Main
- Area: 180
- Dimensions: 15 x 12
Family room
- Features: Exterior Entry, Fireplace
- Level: Lower
- Area: 340
- Dimensions: 20 x 17
Kitchen
- Features: Exterior Entry, Island, Sliding Doors
- Level: Main
- Area: 210
- Width: 14
Living room
- Features: Builtin Features, Deck, Fireplace, Hardwood Floors, Sliding Doors
- Level: Main
- Area: 899
- Dimensions: 31 x 29
Heating
- Forced Air, Heat Pump, Fireplace(s)
Cooling
- Central Air, Heat Pump
Appliances
- Included: Built In Oven, Cooktop, Dishwasher, Free-Standing Refrigerator, Gas Water Heater
Features
- Built-in Features, Formal, Kitchen Island, Bathtub With Shower, Suite, Walk-In Closet(s), Walkin Shower
- Flooring: Hardwood
- Doors: Sliding Doors
- Basement: Daylight,Exterior Entry,Finished
- Number of fireplaces: 2
- Fireplace features: Gas
Interior area
- Total structure area: 3,024
- Total interior livable area: 3,024 sqft
Property
Parking
- Total spaces: 2
- Parking features: Driveway, Garage Door Opener, Attached
- Attached garage spaces: 2
- Has uncovered spaces: Yes
Features
- Stories: 2
- Patio & porch: Covered Deck, Patio, Deck
- Exterior features: Exterior Entry
- Has view: Yes
- View description: Territorial, Trees/Woods
Lot
- Size: 0.3 Acres
- Features: Gentle Sloping, Wooded, SqFt 10000 to 14999
Details
- Parcel number: R184595
Construction
Type & style
- Home type: SingleFamily
- Architectural style: NW Contemporary
- Property subtype: Residential, Single Family Residence
Materials
- Cedar
- Foundation: Concrete Perimeter
- Roof: Composition
Condition
- Resale
- New construction: No
- Year built: 1970
Utilities & green energy
- Gas: Gas
- Sewer: Public Sewer
- Water: Public
Community & HOA
HOA
- Has HOA: No
Location
- Region: Portland
Financial & listing details
- Price per square foot: $263/sqft
- Tax assessed value: $874,550
- Annual tax amount: $11,287
- Date on market: 7/11/2025
- Listing terms: Cash,Conventional,FHA,VA Loan
- Road surface type: Paved
Estimated market value
$790,800
$751,000 - $830,000
$5,189/mo
Price history
Price history
| Date | Event | Price |
|---|---|---|
| 11/26/2025 | Price change | $795,000-3.6%$263/sqft |
Source: | ||
| 10/6/2025 | Price change | $825,000-2.9%$273/sqft |
Source: | ||
| 9/7/2025 | Price change | $850,000-4.5%$281/sqft |
Source: | ||
| 7/26/2025 | Price change | $889,900-1.1%$294/sqft |
Source: | ||
| 7/12/2025 | Listed for sale | $899,900+12.9%$298/sqft |
Source: | ||
Public tax history
Public tax history
| Year | Property taxes | Tax assessment |
|---|---|---|
| 2025 | $11,611 +2.9% | $599,630 +3% |
| 2024 | $11,287 +1% | $582,170 +3% |
| 2023 | $11,172 +3.2% | $565,220 +3% |
Find assessor info on the county website
BuyAbility℠ payment
Est. payment
$4,722/mo
Principal & interest
$3808
Property taxes
$636
Home insurance
$278
Climate risks
Neighborhood: 97221
Nearby schools
GreatSchools rating
- 9/10Bridlemile Elementary SchoolGrades: K-5Distance: 1.1 mi
- 5/10West Sylvan Middle SchoolGrades: 6-8Distance: 1.6 mi
- 8/10Lincoln High SchoolGrades: 9-12Distance: 2 mi
Schools provided by the listing agent
- Elementary: Bridlemile
- Middle: West Sylvan
- High: Lincoln
Source: RMLS (OR). This data may not be complete. We recommend contacting the local school district to confirm school assignments for this home.
- Loading
- Loading
