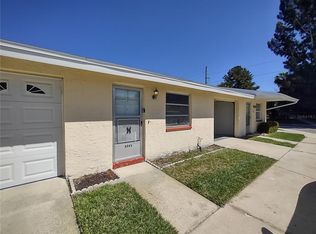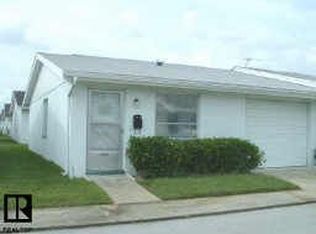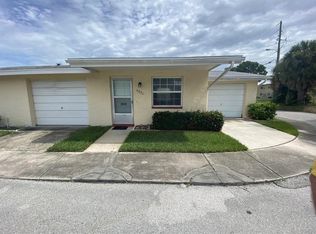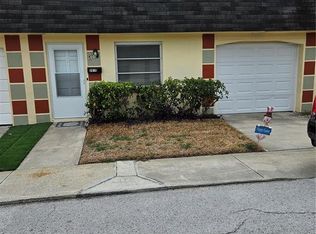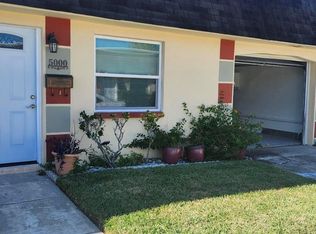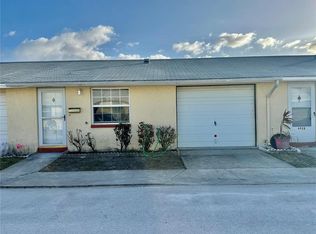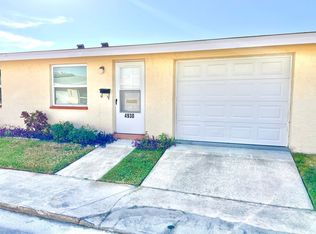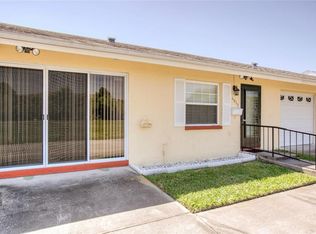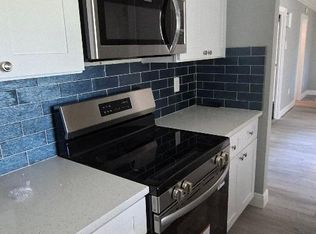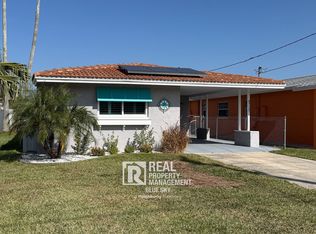Very cute 2 bedroom, 1 bath villa with attached garage in this well-maintained 55+ community. L-shaped open living space. Kitchen has granite countertops, soft close solid wood cabinets and new stove. Stainless steel appliances. New tile floors throughout. Small indoor pet permitted (cat or bird, sorry no dogs). Washer/ dryer connections in garage, also coin laundry on site. Option to purchase annual membership ($200) to Gulf Harbors Beach Club. Walk to shopping, restaurants or hop in your golf cart and explore downtown New Port Richey - including Simms Park, a variety of restaurants and craft breweries. Historical buildings include Richey Suncoast theatre and newly refurbished Hacienda Hotel. Tarpon Springs, the Sponge Docks and Howard Park are a short drive away. Easy access to Tampa International Airport (30 mins). $300 monthly dues include water, sewer, trash pick up. Also maintenance of common area, including pool, shuffleboard court, clubhouse and landscaping. Flood insurance transferable. Buyer/ Buyer's agent to verify room measurements
For sale
$99,500
4945 Elkner St, New Port Richey, FL 34652
2beds
722sqft
Est.:
Villa
Built in 1973
1,065 Square Feet Lot
$-- Zestimate®
$138/sqft
$308/mo HOA
What's special
Attached garageGranite countertopsL-shaped open living spaceNew stoveNew tile floors throughoutStainless steel appliances
- 194 days |
- 478 |
- 17 |
Zillow last checked: 8 hours ago
Listing updated: December 21, 2025 at 06:31pm
Listing Provided by:
Susan Jackson 727-992-7465,
SUSAN JACKSON 727-992-7465
Source: Stellar MLS,MLS#: W7877643 Originating MLS: West Pasco
Originating MLS: West Pasco

Tour with a local agent
Facts & features
Interior
Bedrooms & bathrooms
- Bedrooms: 2
- Bathrooms: 1
- Full bathrooms: 1
Primary bedroom
- Features: Built-in Closet
- Level: First
- Area: 120 Square Feet
- Dimensions: 10x12
Bedroom 2
- Features: Built-in Closet
- Level: First
- Area: 114 Square Feet
- Dimensions: 12x9.5
Bathroom 1
- Features: Tub With Shower
- Level: First
Dining room
- Features: Coat Closet
- Level: First
- Area: 54.6 Square Feet
- Dimensions: 7x7.8
Kitchen
- Features: Granite Counters
- Level: First
- Area: 59.2 Square Feet
- Dimensions: 8x7.4
Living room
- Level: First
- Area: 163.85 Square Feet
- Dimensions: 14.5x11.3
Heating
- Central, Electric
Cooling
- Central Air
Appliances
- Included: Electric Water Heater, Exhaust Fan, Microwave, Range, Range Hood, Refrigerator
- Laundry: Common Area, Electric Dryer Hookup, In Garage, Washer Hookup
Features
- Living Room/Dining Room Combo, Open Floorplan, Solid Surface Counters, Solid Wood Cabinets
- Flooring: Tile
- Windows: Window Treatments
- Has fireplace: No
Interior area
- Total structure area: 1,008
- Total interior livable area: 722 sqft
Video & virtual tour
Property
Parking
- Total spaces: 1
- Parking features: Garage - Attached
- Attached garage spaces: 1
- Details: Garage Dimensions: 20x12
Features
- Levels: One
- Stories: 1
- Exterior features: Sidewalk
Lot
- Size: 1,065 Square Feet
- Features: FloodZone, City Lot, Landscaped, Sidewalk
Details
- Parcel number: 162607014D024010040
- Zoning: MF1
- Special conditions: None
Construction
Type & style
- Home type: SingleFamily
- Property subtype: Villa
Materials
- Block, Stucco
- Foundation: Slab
- Roof: Membrane,Shingle
Condition
- Completed
- New construction: No
- Year built: 1973
Utilities & green energy
- Sewer: Public Sewer
- Water: Public
- Utilities for property: BB/HS Internet Available, Cable Available, Electricity Connected, Sewer Connected, Water Connected
Community & HOA
Community
- Features: Buyer Approval Required, Clubhouse, Deed Restrictions, Pool, Sidewalks
- Senior community: Yes
- Subdivision: NEW PORT COLONY 05 WAY
HOA
- Has HOA: Yes
- Amenities included: Clubhouse, Laundry, Maintenance, Pool, Recreation Facilities, Shuffleboard Court
- Services included: Community Pool, Maintenance Structure, Maintenance Grounds, Manager, Private Road, Sewer, Trash, Water
- HOA fee: $308 monthly
- HOA name: Nick Touchton
- HOA phone: 727-580-3917
- Pet fee: $0 monthly
Location
- Region: New Port Richey
Financial & listing details
- Price per square foot: $138/sqft
- Tax assessed value: $59,063
- Annual tax amount: $1,202
- Date on market: 7/27/2025
- Cumulative days on market: 194 days
- Listing terms: Cash,Conventional
- Ownership: Fee Simple
- Total actual rent: 0
- Electric utility on property: Yes
- Road surface type: Paved, Asphalt
Estimated market value
Not available
Estimated sales range
Not available
Not available
Price history
Price history
| Date | Event | Price |
|---|---|---|
| 7/27/2025 | Listed for sale | $99,500+17.1%$138/sqft |
Source: | ||
| 7/6/2022 | Sold | $85,000+107.3%$118/sqft |
Source: Public Record Report a problem | ||
| 3/24/2021 | Listing removed | -- |
Source: Owner Report a problem | ||
| 2/24/2020 | Listing removed | $800$1/sqft |
Source: Owner Report a problem | ||
| 2/7/2020 | Listed for rent | $800$1/sqft |
Source: Owner Report a problem | ||
Public tax history
Public tax history
| Year | Property taxes | Tax assessment |
|---|---|---|
| 2024 | $1,203 +2.6% | $59,063 +3.6% |
| 2023 | $1,172 +16% | $57,009 +10.4% |
| 2022 | $1,011 +23.9% | $51,643 +29.7% |
Find assessor info on the county website
BuyAbility℠ payment
Est. payment
$872/mo
Principal & interest
$386
HOA Fees
$308
Other costs
$178
Climate risks
Neighborhood: 34652
Nearby schools
GreatSchools rating
- 2/10Richey Elementary SchoolGrades: PK-5Distance: 1.6 mi
- 2/10Gulf Middle SchoolGrades: 6-8Distance: 1.5 mi
- 3/10Gulf High SchoolGrades: 9-12Distance: 0.9 mi
Open to renting?
Browse rentals near this home.- Loading
- Loading
