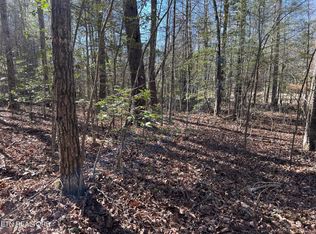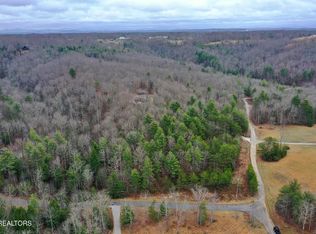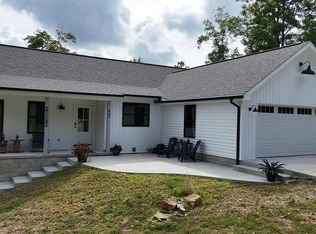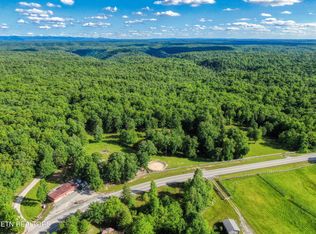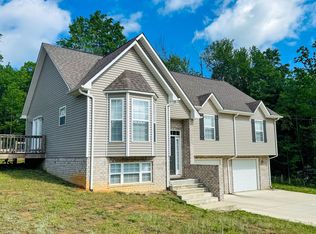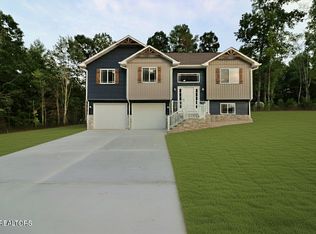Two beautiful cabins, 6.5 acres, with over 1400 sq ft of decking, and a paved driveway, now available in the highly sought after Angel Falls neighborhood! *extra acreage can be purchased, if needed. The main cabin is a spacious 4-bedroom, 2.75- bathroom home that features 1900 sq. ft. of living space, stone fireplace, 14ft vaulted ceilings in master bedroom, modern amenities, and rustic charm. The 2nd cabin features 600 sq ft of living space, 12 foot vaulted ceilings, 1 bedroom, 1 bathroom, 600 st of covered decking, 2 car carport, and 1 car/utility garage. The open living area, and efficient layout, maximizes the space in this compact retreat.
*use the following links to take an interactive tour of both cabins....https://my.matterport.com/show/?m=huHBvh52GTt, https://my.matterport.com/show/?m=RisrPnCX8HW
MLS information is filled out to the best of our ability. It is deemed reliable, but cannot be not guaranteed. Buyer to verify all information.
For sale
Price cut: $15K (1/16)
$569,000
495 Bear Hollow Rd, Oneida, TN 37841
5beds
2,500sqft
Est.:
Single Family Residence
Built in 2003
6.5 Acres Lot
$-- Zestimate®
$228/sqft
$-- HOA
What's special
Paved drivewayStone fireplaceRustic charmModern amenitiesEfficient layout
- 230 days |
- 1,001 |
- 59 |
Zillow last checked: 8 hours ago
Listing updated: January 16, 2026 at 09:06pm
Listed by:
Rhyan King-Pennington 865-617-8211,
East Tennessee Real Estate Professionals 865-816-4813
Source: East Tennessee Realtors,MLS#: 1303864
Tour with a local agent
Facts & features
Interior
Bedrooms & bathrooms
- Bedrooms: 5
- Bathrooms: 4
- Full bathrooms: 3
- 1/2 bathrooms: 1
Heating
- Central, Natural Gas, Space Heater, Electric
Cooling
- Central Air, Ceiling Fan(s), Window Unit(s)
Appliances
- Included: Microwave, Range, Refrigerator
Features
- Cathedral Ceiling(s), Pantry
- Flooring: Laminate, Hardwood
- Basement: None
- Number of fireplaces: 1
- Fireplace features: Gas
Interior area
- Total structure area: 2,500
- Total interior livable area: 2,500 sqft
Property
Parking
- Total spaces: 4
- Parking features: Off Street, Attached, Detached, RV Access/Parking
- Has attached garage: Yes
- Carport spaces: 4
Features
- Has view: Yes
- View description: Trees/Woods
Lot
- Size: 6.5 Acres
- Features: Wooded, Irregular Lot, Level, Rolling Slope
Details
- Additional structures: Guest House
- Parcel number: 050 083.01
Construction
Type & style
- Home type: SingleFamily
- Architectural style: Cabin
- Property subtype: Single Family Residence
Materials
- Frame, Log
Condition
- Year built: 2003
Utilities & green energy
- Sewer: Septic Tank
- Water: Public
Community & HOA
Community
- Subdivision: Angel Falls
Location
- Region: Oneida
Financial & listing details
- Price per square foot: $228/sqft
- Tax assessed value: $304,500
- Annual tax amount: $1,219
- Date on market: 6/7/2025
Estimated market value
Not available
Estimated sales range
Not available
Not available
Price history
Price history
| Date | Event | Price |
|---|---|---|
| 1/16/2026 | Price change | $569,000-2.6%$228/sqft |
Source: | ||
| 12/28/2025 | Price change | $584,000-0.8%$234/sqft |
Source: | ||
| 11/19/2025 | Price change | $589,000-1.7%$236/sqft |
Source: | ||
| 8/11/2025 | Price change | $599,000-5.5%$240/sqft |
Source: | ||
| 7/28/2025 | Price change | $634,000-0.8%$254/sqft |
Source: | ||
Public tax history
Public tax history
| Year | Property taxes | Tax assessment |
|---|---|---|
| 2024 | $1,219 | $76,125 |
| 2023 | $1,219 +14.3% | $76,125 +75.9% |
| 2022 | $1,066 | $43,275 |
Find assessor info on the county website
BuyAbility℠ payment
Est. payment
$3,203/mo
Principal & interest
$2753
Property taxes
$251
Home insurance
$199
Climate risks
Neighborhood: 37841
Nearby schools
GreatSchools rating
- 5/10Burchfield Elementary SchoolGrades: PK-8Distance: 4.8 mi
- 3/10Scott High SchoolGrades: 9-12Distance: 7.7 mi
