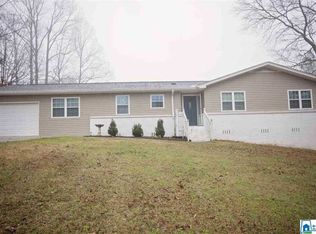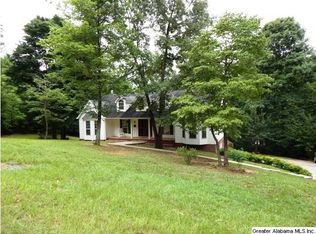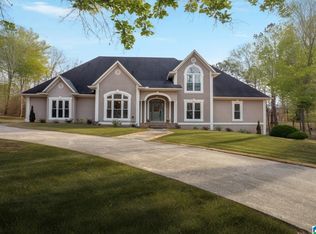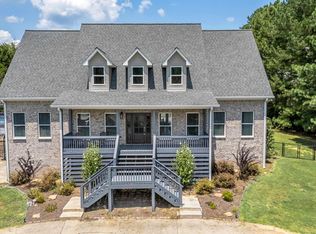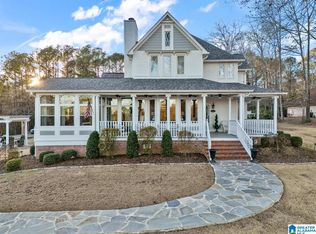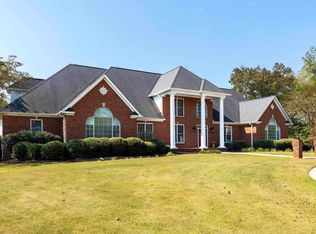Welcome to your dream retreat in Hayden, AL. This stunning estate offers 5,000 square feet of beautifully designed living space, nestled on 10 acres with a sparkling in-ground pool—perfect for relaxing and entertaining. Inside, you’ll find 6 spacious bedrooms, including a main-level master suite complete with a custom walk-in closet. Upstairs features four generously sized bedrooms, offering plenty of space for family or guests. The finished basement is a true bonus, with a second living area, bonus room, bathroom, and additional laundry area—ideal for a teen suite, in-law setup, or game room. Enjoy peaceful country living with all the space you need both inside and out. Whether you're watching sunsets by the pool, hosting gatherings, or simply enjoying the quiet of your own slice of land, this home offers it all. Don’t miss this rare opportunity in the Hayden School district—schedule your showing today.
Contingent
$860,000
495 Tumblin Rd, Warrior, AL 35180
6beds
5,019sqft
Est.:
Single Family Residence
Built in 2006
9.74 Acres Lot
$831,800 Zestimate®
$171/sqft
$-- HOA
What's special
Finished basementSparkling in-ground poolMain-level master suiteCustom walk-in closetBonus room
- 177 days |
- 155 |
- 6 |
Zillow last checked: 8 hours ago
Listing updated: 10 hours ago
Listed by:
Jessica Moore 205-283-4232,
Realty One Group Legends
Source: GALMLS,MLS#: 21426901
Facts & features
Interior
Bedrooms & bathrooms
- Bedrooms: 6
- Bathrooms: 6
- Full bathrooms: 4
- 1/2 bathrooms: 2
Rooms
- Room types: Bedroom, Dining Room, Bathroom, Half Bath (ROOM), Kitchen, Master Bathroom, Master Bedroom
Primary bedroom
- Level: First
Bedroom 1
- Level: Second
Bedroom 2
- Level: Second
Bedroom 3
- Level: Second
Bedroom 4
- Level: Second
Bedroom 5
- Level: Basement
Primary bathroom
- Level: First
Bathroom 1
- Level: First
Dining room
- Level: First
Kitchen
- Features: Stone Counters, Breakfast Bar, Eat-in Kitchen, Kitchen Island, Pantry
- Level: First
Living room
- Level: First
Basement
- Area: 1751
Heating
- Central, Electric
Cooling
- Central Air, Electric
Appliances
- Included: Dishwasher, Refrigerator, Stove-Gas, Electric Water Heater
- Laundry: Electric Dryer Hookup, Sink, Washer Hookup, In Basement, Main Level, Laundry Room, Basement Area, Laundry (ROOM), Yes
Features
- Multiple Staircases, Recessed Lighting, High Ceilings, Crown Molding, Tray Ceiling(s), Soaking Tub, Linen Closet, Double Vanity, Sitting Area in Master, Tub/Shower Combo, Walk-In Closet(s), Dressing Room
- Flooring: Carpet, Hardwood, Tile
- Basement: Full,Partially Finished,Block
- Attic: Walk-In,Yes
- Number of fireplaces: 1
- Fireplace features: Brick (FIREPL), Living Room, Gas
Interior area
- Total interior livable area: 5,019 sqft
- Finished area above ground: 4,139
- Finished area below ground: 880
Video & virtual tour
Property
Parking
- Total spaces: 4
- Parking features: Basement, Driveway, Parking (MLVL), Garage Faces Side
- Attached garage spaces: 4
- Has uncovered spaces: Yes
Features
- Levels: 2+ story,Tri-Level
- Patio & porch: Open (PATIO), Patio, Covered (DECK), Open (DECK), Deck
- Has private pool: Yes
- Pool features: In Ground, Salt Water, Private
- Fencing: Fenced
- Has view: Yes
- View description: None
- Waterfront features: No
Lot
- Size: 9.74 Acres
- Features: Acreage
Details
- Parcel number: 2307360000012.003
- Special conditions: N/A
Construction
Type & style
- Home type: SingleFamily
- Property subtype: Single Family Residence
Materials
- Other
- Foundation: Basement
Condition
- Year built: 2006
Utilities & green energy
- Sewer: Septic Tank
- Water: Public
Community & HOA
Community
- Subdivision: None
Location
- Region: Warrior
Financial & listing details
- Price per square foot: $171/sqft
- Tax assessed value: $812,400
- Annual tax amount: $3,070
- Price range: $860K - $860K
- Date on market: 8/1/2025
- Road surface type: Dirt, Gravel
Estimated market value
$831,800
$790,000 - $873,000
$4,355/mo
Price history
Price history
| Date | Event | Price |
|---|---|---|
| 12/18/2025 | Contingent | $860,000$171/sqft |
Source: | ||
| 9/25/2025 | Price change | $860,000-1.7%$171/sqft |
Source: | ||
| 8/1/2025 | Listed for sale | $875,000+63.6%$174/sqft |
Source: | ||
| 2/16/2007 | Sold | $534,887$107/sqft |
Source: Public Record Report a problem | ||
Public tax history
Public tax history
| Year | Property taxes | Tax assessment |
|---|---|---|
| 2024 | $3,070 -1.2% | $81,240 -1.2% |
| 2023 | $3,108 +19.1% | $82,240 +18.7% |
| 2022 | $2,609 | $69,280 +0.1% |
Find assessor info on the county website
BuyAbility℠ payment
Est. payment
$4,672/mo
Principal & interest
$4156
Home insurance
$301
Property taxes
$215
Climate risks
Neighborhood: Smoke Rise
Nearby schools
GreatSchools rating
- 9/10Hayden Elementary SchoolGrades: 3-4Distance: 2.9 mi
- 6/10Hayden High SchoolGrades: 8-12Distance: 3.2 mi
- 10/10Hayden Primary SchoolGrades: PK-2Distance: 3 mi
Schools provided by the listing agent
- Elementary: Hayden
- Middle: Hayden
- High: Hayden
Source: GALMLS. This data may not be complete. We recommend contacting the local school district to confirm school assignments for this home.
