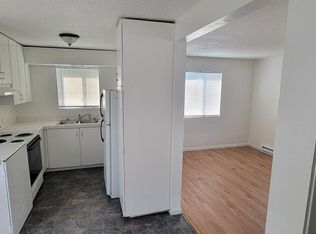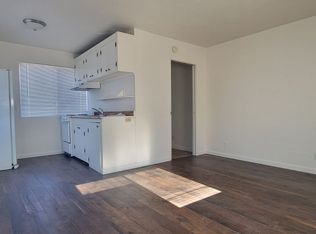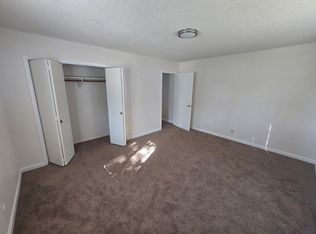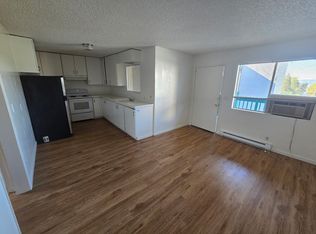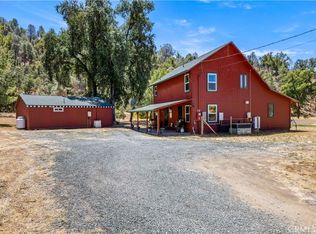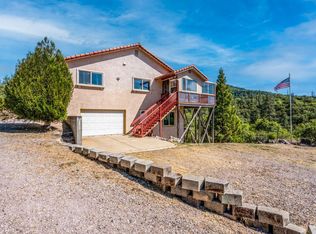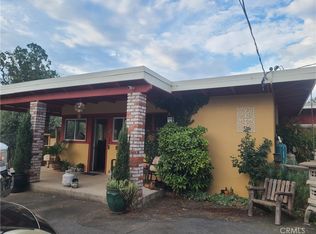This 99-acre ranch offers a peaceful, mostly undeveloped landscape. The home provides 200-degree views of Clear Lake, including Lakeport, Mt. Konocti, and the Clear Lake fireworks. It is supplied with spring water via a gravity-fed system, utilizing a 5,000-gallon tank sourced from two springs, one on the property and another with off-property water rights. Additional tank installations are possible. Laundry features a permanent exterior clothesline, washer and dryer included. Built in the early 1990s, the home has a stucco exterior, large windows, and sliding doors offering unobstructed views. The central heating system is complemented by a wood stove, and a wrap-around deck, replaced in 2020, enhances accessibility. The property is fenced and behind a locked gate, with access via a steep 1,100-foot driveway, suited for 4-wheel-drive vehicles, but large trucks and fire trucks can access it. The property is well-maintained with fire hazard prevention and includes a lower pasture with a spring-fed water trough. The landscape has a 49-degree average slope and features a 30x40-foot shop, wood shed, garden area, and raised beds with a drip irrigation system. City electricity, fiber optic internet. The property offers privacy, with the nearest neighbors 1/4 to 1/2 mile away.
For sale
$574,000
4950 Bartlett Springs Road, Nice, CA 95464
3beds
2,006sqft
Est.:
Single Family Residence
Built in 1994
99.55 Acres Lot
$-- Zestimate®
$286/sqft
$-- HOA
What's special
Large windowsGarden areaWood stoveStucco exteriorWrap-around deckSliding doors
- 327 days |
- 29,917 |
- 260 |
Zillow last checked: 8 hours ago
Listing updated: February 26, 2026 at 07:06am
Listed by:
Raymond Hebel DRE #02092144 707-367-9737,
Luxe Places International R 707-462-1600
Source: BAREIS,MLS#: 325029871 Originating MLS: Mendocino
Originating MLS: Mendocino
Tour with a local agent
Facts & features
Interior
Bedrooms & bathrooms
- Bedrooms: 3
- Bathrooms: 2
- Full bathrooms: 2
Rooms
- Room types: Bonus Room, Family Room, Kitchen, Living Room, Master Bathroom, Master Bedroom, Workshop
Primary bedroom
- Level: Main
Bedroom
- Level: Main
Bathroom
- Level: Main
Dining room
- Features: Dining/Family Combo
Family room
- Features: View
- Level: Main
Living room
- Features: View
Heating
- Central, Wood Stove
Cooling
- Central Air
Appliances
- Included: Dryer, Washer
- Laundry: Other
Features
- Flooring: Carpet, Vinyl
- Has basement: No
- Number of fireplaces: 1
- Fireplace features: Wood Burning Stove
Interior area
- Total structure area: 2,006
- Total interior livable area: 2,006 sqft
Property
Parking
- Total spaces: 8
- Parking features: Guest, RV Access/Parking, RV Possible, Open, Uncovered Parking Spaces 2+, Gravel, Unpaved
- Garage spaces: 2
- Has uncovered spaces: Yes
Features
- Stories: 1
- Patio & porch: Rear Porch, Deck
- Fencing: Cross Fenced,Partial,Partial Cross,Wire,Gate
- Has view: Yes
- View description: Lake, Mountain(s), Orchard, Panoramic, Vineyard, Water, Trees/Woods
- Has water view: Yes
- Water view: Lake,Water
Lot
- Size: 99.55 Acres
- Features: Private, Irregular Lot
Details
- Parcel number: 004032170000
- Special conditions: Offer As Is
Construction
Type & style
- Home type: SingleFamily
- Architectural style: Ranch
- Property subtype: Single Family Residence
Materials
- Roof: Metal
Condition
- Year built: 1994
Utilities & green energy
- Sewer: Septic Tank
- Water: Private, Other
- Utilities for property: Cable Available, Cable Connected, Internet Available, Sewer In & Connected
Community & HOA
HOA
- Has HOA: No
Location
- Region: Nice
Financial & listing details
- Price per square foot: $286/sqft
- Tax assessed value: $444,960
- Annual tax amount: $4,866
- Date on market: 4/5/2025
Estimated market value
Not available
Estimated sales range
Not available
Not available
Price history
Price history
| Date | Event | Price |
|---|---|---|
| 10/9/2025 | Price change | $574,000-4.2%$286/sqft |
Source: | ||
| 7/29/2025 | Price change | $599,000-7.7%$299/sqft |
Source: | ||
| 4/5/2025 | Listed for sale | $649,000-56.7%$324/sqft |
Source: | ||
| 11/1/2023 | Listing removed | $1,499,000$747/sqft |
Source: | ||
| 5/1/2023 | Price change | $1,499,000-11.8%$747/sqft |
Source: | ||
| 10/20/2022 | Price change | $1,700,000-5.6%$847/sqft |
Source: | ||
| 8/29/2022 | Price change | $1,800,000-7.7%$897/sqft |
Source: | ||
| 4/22/2022 | Price change | $1,950,000-2.5%$972/sqft |
Source: | ||
| 2/14/2022 | Price change | $2,000,000-9.1%$997/sqft |
Source: | ||
| 8/27/2021 | Listed for sale | $2,200,000$1,097/sqft |
Source: | ||
Public tax history
Public tax history
| Year | Property taxes | Tax assessment |
|---|---|---|
| 2025 | $4,866 +0.3% | $444,960 +2% |
| 2024 | $4,850 +4.3% | $436,236 +2% |
| 2023 | $4,652 +0.9% | $427,683 +2% |
| 2022 | $4,609 -0.7% | $419,298 +2% |
| 2021 | $4,640 +6% | $411,078 +1% |
| 2020 | $4,375 -2.8% | $406,864 +2% |
| 2019 | $4,504 +7% | $398,887 +2% |
| 2018 | $4,209 +2.8% | $391,067 +2% |
| 2017 | $4,094 | $383,400 +2% |
| 2016 | -- | $375,883 +1.5% |
| 2015 | -- | $370,238 +2.5% |
| 2013 | $3,894 -0.1% | $361,347 +2% |
| 2012 | $3,896 +4.8% | $354,263 +2% |
| 2011 | $3,719 -0.8% | $347,317 +0.8% |
| 2010 | $3,747 +3% | $344,723 +1.8% |
| 2008 | $3,637 +3% | $338,766 +2% |
| 2007 | $3,531 +3.1% | $332,125 +2% |
| 2006 | $3,424 +0.3% | $325,614 +2% |
| 2005 | $3,414 +3.6% | $319,230 +2% |
| 2004 | $3,295 -0.4% | $312,971 +1.9% |
| 2003 | $3,307 +2.1% | $307,236 +2% |
| 2002 | $3,241 +0.6% | $301,213 +2% |
| 2001 | $3,221 +2.3% | $295,308 +2% |
| 2000 | $3,150 | $289,518 |
Find assessor info on the county website
BuyAbility℠ payment
Est. payment
$3,232/mo
Principal & interest
$2696
Property taxes
$536
Climate risks
Neighborhood: 95464
Nearby schools
GreatSchools rating
- 3/10Lucerne Elementary SchoolGrades: K-8Distance: 2.9 mi
