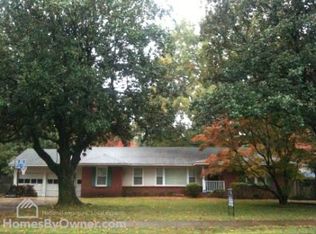Sold for $975,000
$975,000
4980 Cole Rd, Memphis, TN 38117
5beds
4,744sqft
Single Family Residence
Built in 2017
0.53 Acres Lot
$978,200 Zestimate®
$206/sqft
$4,697 Estimated rent
Home value
$978,200
$920,000 - $1.05M
$4,697/mo
Zestimate® history
Loading...
Owner options
Explore your selling options
What's special
BETTER THAN NEW IN A FANTASTIC E. MEMPHIS LOCATION! KLAZMER SKLAR BUILT ONLY 6 YEARS OLD, HAS ALL THE RIGHT ROOMS AND HIGH QUALITY FINISHES THROUGHOUT. METICULOUSLY MAINTAINED, WITH HOME SMART SYSTEM, HALF ACRE LOT, GATED DRIVE, PRIMARY AND GUEST SUITE DOWN. COVERED PATIO WITH FIRE PLACE. SPECIAL! PLEASE EXCLUDE ALL EXERCISE EQIUPMENT IN THE GARAGE.
Zillow last checked: 8 hours ago
Listing updated: April 17, 2023 at 12:28pm
Listed by:
Rip R Haney,
Marx-Bensdorf, REALTORS
Bought with:
Rudy Roy
BEST Real Estate Company
Source: MAAR,MLS#: 10142951
Facts & features
Interior
Bedrooms & bathrooms
- Bedrooms: 5
- Bathrooms: 5
- Full bathrooms: 4
- 1/2 bathrooms: 1
Primary bedroom
- Features: Walk-In Closet(s), Built-In Cabinets/Bkcases, Smooth Ceiling
- Level: First
- Area: 285
- Dimensions: 15 x 19
Bedroom 2
- Area: 169
- Dimensions: 13 x 13
Bedroom 3
- Area: 169
- Dimensions: 13 x 13
Bedroom 4
- Area: 204
- Dimensions: 12 x 17
Bedroom 5
- Area: 234
- Dimensions: 13 x 18
Primary bathroom
- Features: Double Vanity, Whirlpool Tub, Separate Shower, Smooth Ceiling, Tile Floor, Full Bath
Dining room
- Features: Separate Dining Room
- Area: 204
- Dimensions: 12 x 17
Kitchen
- Features: Eat-in Kitchen, Kitchen Island
- Area: 216
- Dimensions: 12 x 18
Living room
- Features: Great Room
- Dimensions: 0 x 0
Office
- Area: 221
- Dimensions: 13 x 17
Den
- Area: 450
- Dimensions: 18 x 25
Heating
- Central, Natural Gas
Cooling
- Central Air, Ceiling Fan(s)
Appliances
- Included: Gas Water Heater, Self Cleaning Oven, Cooktop, Gas Cooktop, Disposal, Dishwasher, Microwave, Refrigerator, Washer, Dryer
- Laundry: Laundry Room
Features
- Primary Down, Luxury Primary Bath, Double Vanity Bath, Separate Tub & Shower, Full Bath Down, Smooth Ceiling, High Ceilings, Cable Wired, Dining Room, Den/Great Room, Kitchen, Primary Bedroom, 2nd Bedroom, 1/2 Bath, 2 or More Baths, Laundry Room, Office, 3rd Bedroom, 4th or More Bedrooms, 2 or More Baths, Play Room/Rec Room, Media Room
- Flooring: Hardwood, Part Carpet, Tile
- Windows: Double Pane Windows
- Number of fireplaces: 2
- Fireplace features: Factory Built, In Den/Great Room, In Other Room, Gas Starter, Gas Log
Interior area
- Total interior livable area: 4,744 sqft
Property
Parking
- Total spaces: 3
- Parking features: Driveway/Pad, Garage Door Opener, Garage Faces Side, Gated, Gate Clickers
- Has garage: Yes
- Covered spaces: 3
- Has uncovered spaces: Yes
Features
- Stories: 2
- Patio & porch: Covered Patio
- Pool features: None
- Has spa: Yes
- Spa features: Whirlpool(s), Bath
- Fencing: Wood
Lot
- Size: 0.53 Acres
- Dimensions: 120 x 194
- Features: Some Trees, Level, Professionally Landscaped
Details
- Parcel number: 056014 00024
Construction
Type & style
- Home type: SingleFamily
- Architectural style: Traditional
- Property subtype: Single Family Residence
Materials
- Brick Veneer, Wood/Composition
- Foundation: Slab
- Roof: Composition Shingles
Condition
- New construction: No
- Year built: 2017
Utilities & green energy
- Sewer: Public Sewer
- Water: Public
Community & neighborhood
Location
- Region: Memphis
- Subdivision: Shady Grove Road
Other
Other facts
- Price range: $975K - $975K
- Listing terms: Conventional
Price history
| Date | Event | Price |
|---|---|---|
| 4/17/2023 | Sold | $975,000$206/sqft |
Source: | ||
| 3/22/2023 | Pending sale | $975,000$206/sqft |
Source: | ||
| 3/6/2023 | Contingent | $975,000$206/sqft |
Source: | ||
| 3/3/2023 | Listed for sale | $975,000+24.2%$206/sqft |
Source: | ||
| 7/10/2017 | Sold | $785,000-0.6%$165/sqft |
Source: Public Record Report a problem | ||
Public tax history
| Year | Property taxes | Tax assessment |
|---|---|---|
| 2025 | $13,077 -0.9% | $248,100 +23.8% |
| 2024 | $13,194 +8.1% | $200,350 |
| 2023 | $12,205 | $200,350 |
Find assessor info on the county website
Neighborhood: East Memphis-Colonial-Yorkshire
Nearby schools
GreatSchools rating
- 5/10White Station Elementary SchoolGrades: PK-5Distance: 1.2 mi
- 7/10White Station Middle SchoolGrades: 6-8Distance: 1.4 mi
- 8/10White Station High SchoolGrades: 9-12Distance: 0.6 mi
Get pre-qualified for a loan
At Zillow Home Loans, we can pre-qualify you in as little as 5 minutes with no impact to your credit score.An equal housing lender. NMLS #10287.
Sell for more on Zillow
Get a Zillow Showcase℠ listing at no additional cost and you could sell for .
$978,200
2% more+$19,564
With Zillow Showcase(estimated)$997,764
