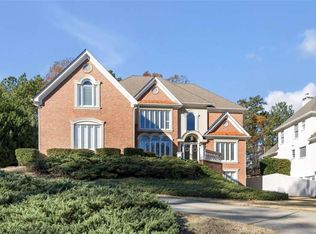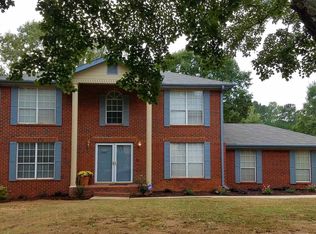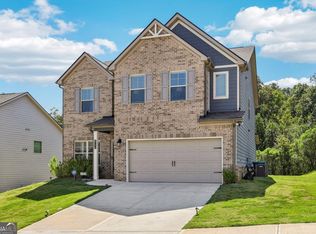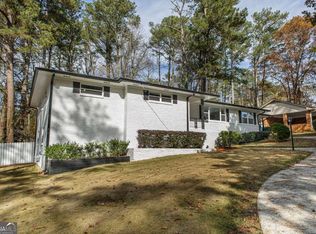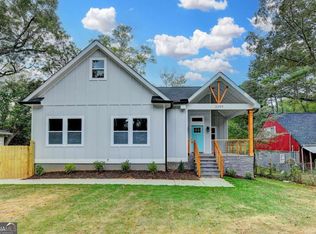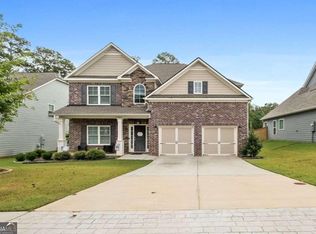REPOSITIONED FOR IMMEDIATE SALE! Exceptional value for a fully renovated, move-in-ready ranch offering rare square footage, flexible living spaces, and high-end finishes in the sought-after Marion Woods community of Southwest Atlanta. Boasting just under 3,000 square feet, this expansive 5-bedroom, 2.5-bath residence features an open-concept layout with a dedicated office and a bright, inviting sunroom-ideal for both everyday living and entertaining. Recent upgrades include new carpet, a newer roof, and a new water heater, providing modern comfort and peace of mind. The sunken living room serves as an architectural focal point, creating a warm and sophisticated gathering space. The chef-inspired kitchen is a true showstopper, highlighted by a dramatic 12-foot quartz waterfall island and premium stainless-steel appliances, including a ZLINE Autograph Edition refrigerator with filtered water and ice, fingerprint-resistant stainless steel, and Champagne Bronze handles. Elegant Georgian dentil crown molding, carried throughout the home, adds a timeless, upscale touch. The spacious owner's suite offers a private retreat with a sitting area, wood-burning fireplace, and a mounted 85" Sony Smart television. The spa-inspired ensuite bath features double vanities, two walk-in closets, a soaking tub, and a frameless glass shower. All bathrooms have upgraded high-rise toilets installed in February 2024. Three additional bedrooms are generously sized and newly carpeted, offering flexibility for family, guests, or work-from-home needs. The enclosed, sunlit sunroom is perfect for morning coffee or quiet relaxation. Outdoors, the fully fenced backyard provides privacy and space for entertaining, while the detached storage building offers excellent versatility as a workshop, studio, or extra storage. A rear-entry two-car garage with an automatic security gate adds convenience. Ideally located just minutes from Hartsfield-Jackson Atlanta International Airport, I-20, and I-285, this home combines luxury, space, and accessibility in one of Southwest Atlanta's premier neighborhoods. Aggressively priced-schedule your private showing today!
Active
Price cut: $20.1K (12/22)
$539,900
4985 Cascade Overlook SW, Atlanta, GA 30331
5beds
2,909sqft
Est.:
Single Family Residence
Built in 1987
0.41 Acres Lot
$-- Zestimate®
$186/sqft
$-- HOA
What's special
High-end finishesFully renovated move-in-ready ranchBright inviting sunroomDedicated officeOpen-concept layoutChampagne bronze handlesPremium stainless-steel appliances
- 57 days |
- 2,354 |
- 185 |
Zillow last checked: 8 hours ago
Listing updated: December 24, 2025 at 10:06pm
Listed by:
Cyrena Harrington 770-633-7022,
Sun Realty Group LLC,
Charles Harrington 770-377-6758,
Sun Realty Group LLC
Source: GAMLS,MLS#: 10649184
Tour with a local agent
Facts & features
Interior
Bedrooms & bathrooms
- Bedrooms: 5
- Bathrooms: 3
- Full bathrooms: 2
- 1/2 bathrooms: 1
- Main level bathrooms: 2
- Main level bedrooms: 5
Rooms
- Room types: Bonus Room, Den, Family Room, Foyer, Keeping Room, Laundry, Library, Office, Other, Sun Room
Dining room
- Features: Seats 12+, Separate Room
Kitchen
- Features: Breakfast Area, Breakfast Room, Kitchen Island, Pantry
Heating
- Central, Zoned
Cooling
- Ceiling Fan(s), Central Air, Zoned
Appliances
- Included: Dishwasher, Disposal, Double Oven, Gas Water Heater, Microwave, Stainless Steel Appliance(s)
- Laundry: Mud Room
Features
- Bookcases, Double Vanity, High Ceilings, In-Law Floorplan, Master On Main Level, Roommate Plan, Separate Shower, Soaking Tub, Tile Bath, Tray Ceiling(s), Vaulted Ceiling(s), Walk-In Closet(s)
- Flooring: Carpet, Vinyl
- Windows: Bay Window(s), Double Pane Windows
- Basement: None
- Attic: Pull Down Stairs
- Number of fireplaces: 2
- Fireplace features: Factory Built, Gas Starter, Living Room, Master Bedroom
- Common walls with other units/homes: No Common Walls
Interior area
- Total structure area: 2,909
- Total interior livable area: 2,909 sqft
- Finished area above ground: 2,909
- Finished area below ground: 0
Video & virtual tour
Property
Parking
- Total spaces: 4
- Parking features: Attached, Garage, Garage Door Opener, Parking Pad, Side/Rear Entrance
- Has attached garage: Yes
- Has uncovered spaces: Yes
Features
- Levels: One
- Stories: 1
- Patio & porch: Patio
- Exterior features: Garden
- Fencing: Back Yard,Fenced,Privacy
- Body of water: None
Lot
- Size: 0.41 Acres
- Features: Private
- Residential vegetation: Cleared, Grassed, Partially Wooded
Details
- Additional structures: Other, Outbuilding, Shed(s)
- Parcel number: 14F008100030046
Construction
Type & style
- Home type: SingleFamily
- Architectural style: Craftsman,Ranch,Traditional
- Property subtype: Single Family Residence
Materials
- Stucco
- Foundation: Slab
- Roof: Composition
Condition
- Resale
- New construction: No
- Year built: 1987
Utilities & green energy
- Electric: 220 Volts
- Sewer: Public Sewer
- Water: Public
- Utilities for property: Cable Available, Electricity Available, High Speed Internet, Natural Gas Available, Phone Available, Sewer Available, Underground Utilities, Water Available
Community & HOA
Community
- Features: Street Lights
- Security: Smoke Detector(s)
- Subdivision: Marion Place
HOA
- Has HOA: No
- Services included: None
Location
- Region: Atlanta
Financial & listing details
- Price per square foot: $186/sqft
- Tax assessed value: $539,800
- Annual tax amount: $8,579
- Date on market: 11/25/2025
- Cumulative days on market: 57 days
- Listing agreement: Exclusive Right To Sell
- Listing terms: 1031 Exchange,Cash,Conventional,FHA,Other,VA Loan
- Electric utility on property: Yes
Estimated market value
Not available
Estimated sales range
Not available
$2,801/mo
Price history
Price history
| Date | Event | Price |
|---|---|---|
| 12/22/2025 | Price change | $539,900-3.6%$186/sqft |
Source: | ||
| 12/4/2025 | Price change | $560,000-2.6%$193/sqft |
Source: | ||
| 11/25/2025 | Listed for sale | $575,000+5.5%$198/sqft |
Source: | ||
| 2/15/2024 | Sold | $545,000-4.4%$187/sqft |
Source: | ||
| 1/16/2024 | Pending sale | $570,000$196/sqft |
Source: | ||
Public tax history
Public tax history
| Year | Property taxes | Tax assessment |
|---|---|---|
| 2024 | $8,317 -0.2% | $215,920 |
| 2023 | $8,332 +29.1% | $215,920 +31.2% |
| 2022 | $6,452 +34.7% | $164,560 +37.5% |
Find assessor info on the county website
BuyAbility℠ payment
Est. payment
$3,107/mo
Principal & interest
$2531
Property taxes
$387
Home insurance
$189
Climate risks
Neighborhood: 30331
Nearby schools
GreatSchools rating
- 6/10Randolph Elementary SchoolGrades: PK-5Distance: 2.1 mi
- 6/10Sandtown Middle SchoolGrades: 6-8Distance: 2.5 mi
- 6/10Westlake High SchoolGrades: 9-12Distance: 3.4 mi
Schools provided by the listing agent
- Elementary: Randolph
- Middle: Sandtown
- High: Westlake
Source: GAMLS. This data may not be complete. We recommend contacting the local school district to confirm school assignments for this home.
